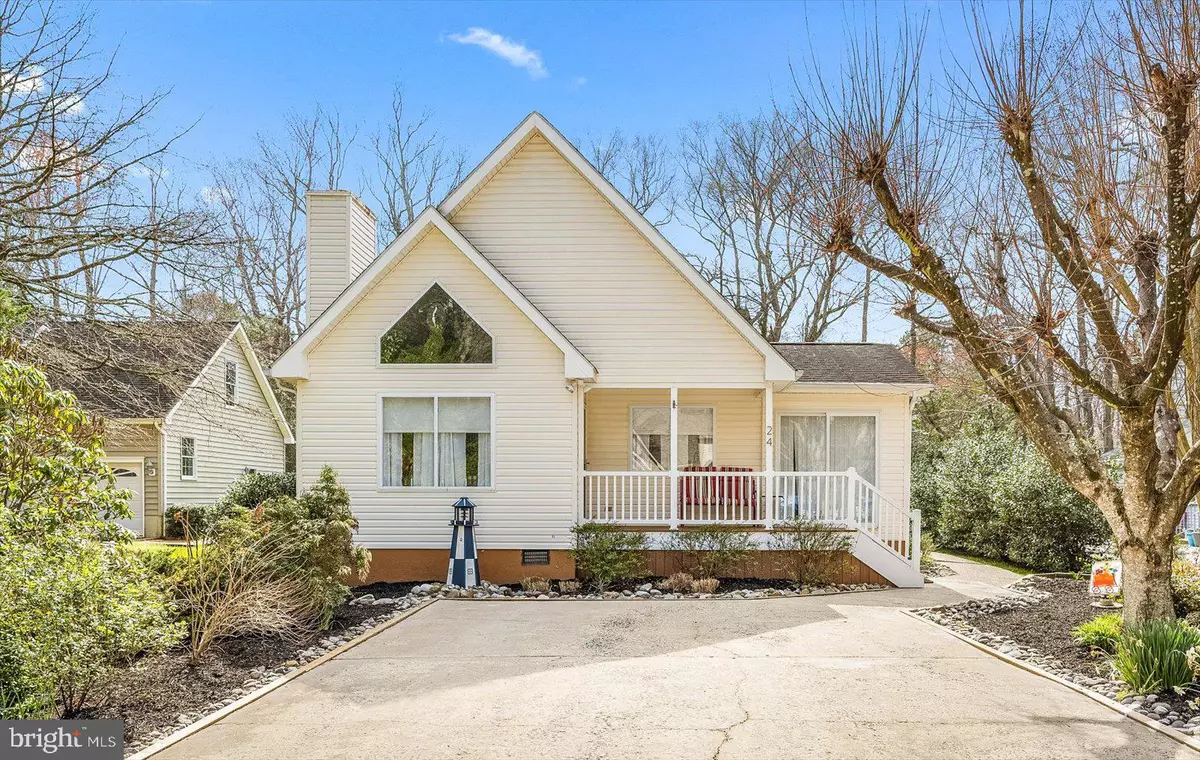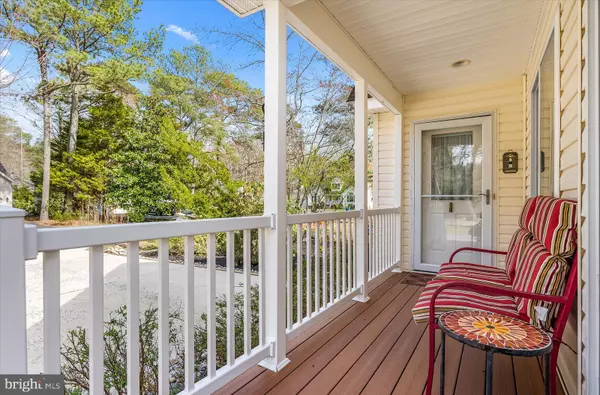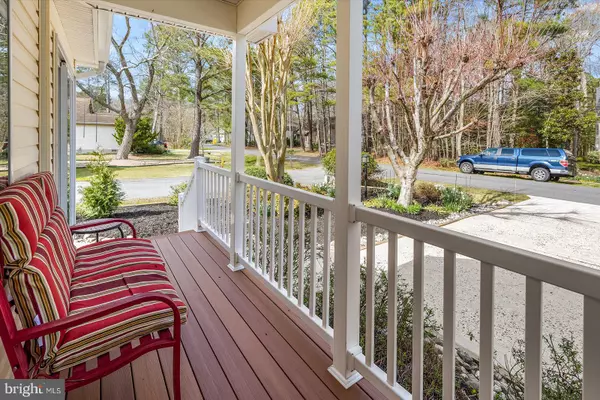$425,000
$425,000
For more information regarding the value of a property, please contact us for a free consultation.
3 Beds
3 Baths
2,004 SqFt
SOLD DATE : 05/12/2023
Key Details
Sold Price $425,000
Property Type Single Family Home
Sub Type Detached
Listing Status Sold
Purchase Type For Sale
Square Footage 2,004 sqft
Price per Sqft $212
Subdivision Ocean Pines - Pinehurst
MLS Listing ID MDWO2013072
Sold Date 05/12/23
Style Contemporary
Bedrooms 3
Full Baths 3
HOA Fees $73/ann
HOA Y/N Y
Abv Grd Liv Area 2,004
Originating Board BRIGHT
Year Built 1994
Annual Tax Amount $2,409
Tax Year 2023
Lot Size 0.291 Acres
Acres 0.29
Lot Dimensions 0.00 x 0.00
Property Description
PROFESSIONAL PHOTOS TO COME! Well Maintained 3 bedroom, 3 Bath Contemporary home situated in well sought after area of Pinehurst in Ocean Pines. Large lot that is beautifully landscaped with double wide driveway and off-street parking. This beautiful home has 2 Primary bedrooms on the 1st level with 2 full baths, 3rd bedroom on the 2nd floor with full bath. Living area has a beautiful gas fireplace with Kitchen Dining combo. Wall decoration insert with light representing the "sun" above the high ceiling for a very special added touch! Kitchen fully equipped with SS appliances, high ceilings. Small sunroom off of the Kitchen/Dining area with multi zone heat and AC great little get away to relax and enjoy the day. The back of the home features Very spacious 4 Season room with separate heat/AC great for entertaining family and friends. Or you can enjoy your favorite morning beverage on the patio adjacent to the side of the home. Encapsulated crawl space system installed. This is truly a must see and won't last long! Call for you're showing today! Buyers and their agent to verify any data, specifications, sq footage, utility info or other content of this listing.
Location
State MD
County Worcester
Area Worcester Ocean Pines
Zoning R-2
Rooms
Other Rooms Bathroom 3
Main Level Bedrooms 2
Interior
Interior Features Carpet, Ceiling Fan(s), Combination Kitchen/Living, Combination Kitchen/Dining, Entry Level Bedroom, Family Room Off Kitchen, Floor Plan - Traditional, Other
Hot Water Electric
Heating Heat Pump(s)
Cooling Ceiling Fan(s), Central A/C, Heat Pump(s)
Flooring Carpet, Ceramic Tile, Other
Fireplaces Number 1
Equipment Washer, Stove, Stainless Steel Appliances, Refrigerator, Dryer, Disposal, Dishwasher, Microwave
Furnishings Yes
Fireplace Y
Appliance Washer, Stove, Stainless Steel Appliances, Refrigerator, Dryer, Disposal, Dishwasher, Microwave
Heat Source Electric
Laundry Main Floor, Dryer In Unit, Washer In Unit
Exterior
Exterior Feature Patio(s), Enclosed, Porch(es)
Utilities Available Cable TV Available
Water Access N
View Garden/Lawn
Roof Type Architectural Shingle
Accessibility None
Porch Patio(s), Enclosed, Porch(es)
Garage N
Building
Lot Description Cleared, Front Yard, Landscaping, No Thru Street, Rear Yard
Story 1.5
Foundation Crawl Space
Sewer Public Sewer
Water Public
Architectural Style Contemporary
Level or Stories 1.5
Additional Building Above Grade, Below Grade
Structure Type Dry Wall,Cathedral Ceilings,2 Story Ceilings
New Construction N
Schools
School District Worcester County Public Schools
Others
Senior Community No
Tax ID 2403063046
Ownership Fee Simple
SqFt Source Assessor
Acceptable Financing Cash, Conventional, VA, FHA
Listing Terms Cash, Conventional, VA, FHA
Financing Cash,Conventional,VA,FHA
Special Listing Condition Standard
Read Less Info
Want to know what your home might be worth? Contact us for a FREE valuation!

Our team is ready to help you sell your home for the highest possible price ASAP

Bought with Troy Doyle • Coastal Life Realty Group LLC
"My job is to find and attract mastery-based agents to the office, protect the culture, and make sure everyone is happy! "
tyronetoneytherealtor@gmail.com
4221 Forbes Blvd, Suite 240, Lanham, MD, 20706, United States






