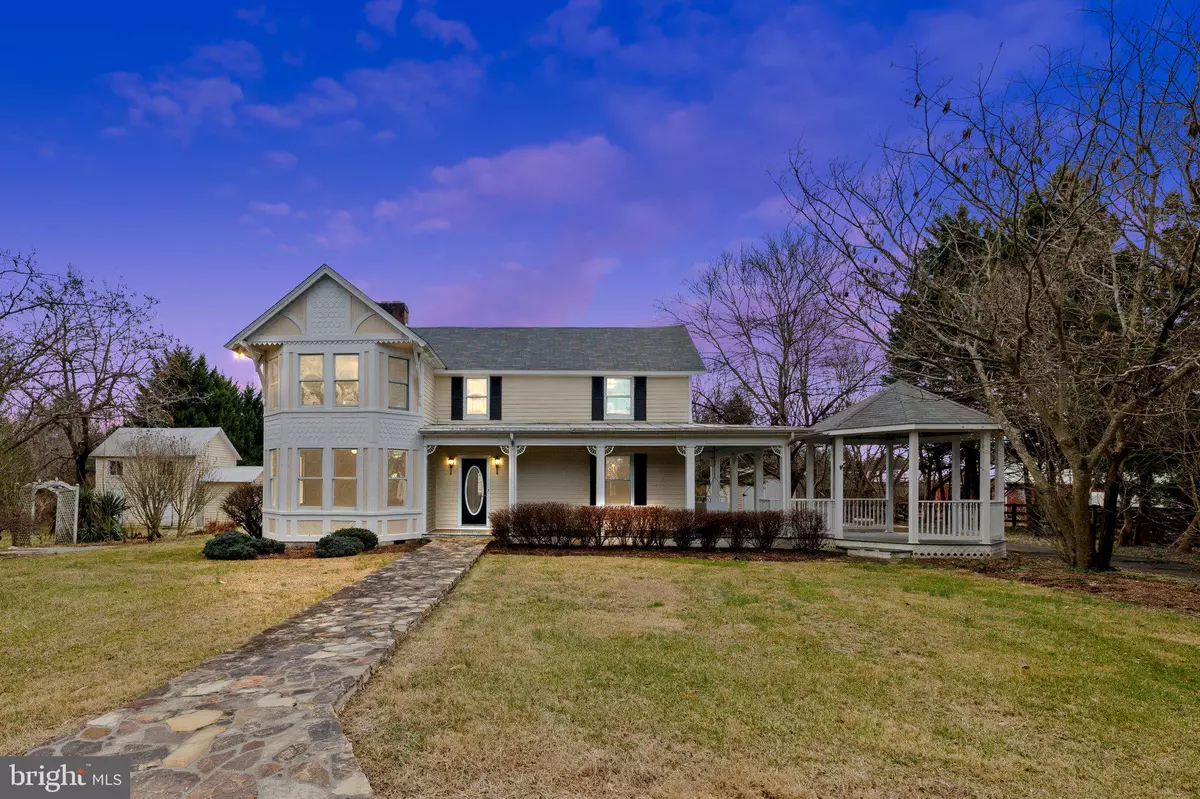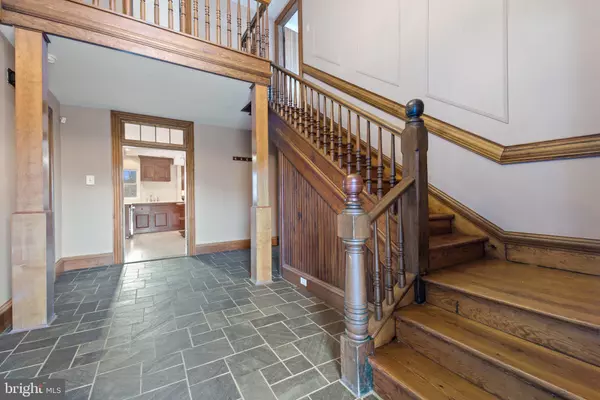$535,000
$549,990
2.7%For more information regarding the value of a property, please contact us for a free consultation.
3 Beds
3 Baths
2,978 SqFt
SOLD DATE : 05/12/2023
Key Details
Sold Price $535,000
Property Type Single Family Home
Sub Type Detached
Listing Status Sold
Purchase Type For Sale
Square Footage 2,978 sqft
Price per Sqft $179
Subdivision None Available
MLS Listing ID VAFQ2007344
Sold Date 05/12/23
Style Victorian
Bedrooms 3
Full Baths 3
HOA Y/N N
Abv Grd Liv Area 2,978
Originating Board BRIGHT
Year Built 1889
Annual Tax Amount $4,365
Tax Year 2022
Lot Size 3.990 Acres
Acres 3.99
Property Description
Welcome to 5385 Courtneys Corner Road, a unique and historic treasure set on a 4-acre parcel in the Virginia country side originally built in 1889. This home has so much history and character with 3 bedrooms, and 3 full baths. It features a grand foyer with original Heartwood Pine floors, working fireplaces and flues for wood stoves, a second level terrace and peaceful & beautiful country setting to enjoy the swing on the wrap around porch with gazebo and in ground Pool surrounded by a stone patio. The kitchen has cherry kitchen cabinets and a gourmet chef's range. There is also formal dining room, sitting room with lovely custom built-in cabinets and large family room. There are multiple buildings on the property to offer lots of storage space as well as multiple possibilities for future expansion! The carriage house has been used as a single car garage and storage. The storage barn is two levels with with electricity installed. Roof was replaced within the last few years. You can enjoy living in the country while still being within 10 minutes of shopping Bealeton, Virginia or 20 minutes from Downtown Fredericksburg, Virginia. The property has been well maintained and is ready for you to enjoy! The property is located on a long private driveway with plenty of parking, and was restored in the 1990s.
Location
State VA
County Fauquier
Zoning RA
Rooms
Other Rooms Living Room, Dining Room, Kitchen, Den, Foyer, Breakfast Room, Utility Room, Full Bath
Interior
Interior Features Built-Ins, Floor Plan - Traditional, Formal/Separate Dining Room, Kitchen - Country, Kitchen - Eat-In, Kitchen - Gourmet, Kitchen - Island, Soaking Tub, Walk-in Closet(s), Wood Floors
Hot Water Bottled Gas
Heating Forced Air
Cooling Central A/C
Flooring Hardwood, Tile/Brick, Wood, Slate, Carpet
Fireplaces Number 2
Fireplaces Type Flue for Stove, Mantel(s), Wood
Equipment Commercial Range, Dishwasher, Dryer, Exhaust Fan, Refrigerator, Six Burner Stove, Stove, Washer, Water Heater
Furnishings No
Fireplace Y
Window Features Double Hung,Bay/Bow
Appliance Commercial Range, Dishwasher, Dryer, Exhaust Fan, Refrigerator, Six Burner Stove, Stove, Washer, Water Heater
Heat Source Propane - Owned
Laundry Main Floor
Exterior
Exterior Feature Porch(es), Breezeway, Balcony, Roof, Deck(s)
Parking Features Garage - Front Entry
Garage Spaces 7.0
Fence Partially, Rear
Pool In Ground
Water Access N
View Garden/Lawn, Trees/Woods
Roof Type Asphalt
Street Surface Paved
Accessibility 36\"+ wide Halls, Level Entry - Main
Porch Porch(es), Breezeway, Balcony, Roof, Deck(s)
Road Frontage City/County
Total Parking Spaces 7
Garage Y
Building
Lot Description Partly Wooded, Secluded
Story 2
Foundation Stone, Concrete Perimeter
Sewer On Site Septic, Septic < # of BR
Water Well, Private
Architectural Style Victorian
Level or Stories 2
Additional Building Above Grade, Below Grade
Structure Type Brick,Dry Wall,Plaster Walls,2 Story Ceilings
New Construction N
Schools
Elementary Schools Mary Walter
Middle Schools Cedar Lee
High Schools Liberty
School District Fauquier County Public Schools
Others
Pets Allowed Y
Senior Community No
Tax ID 7806-31-1634
Ownership Fee Simple
SqFt Source Assessor
Horse Property N
Special Listing Condition Standard
Pets Allowed No Pet Restrictions
Read Less Info
Want to know what your home might be worth? Contact us for a FREE valuation!

Our team is ready to help you sell your home for the highest possible price ASAP

Bought with Melissa A Comi • CENTURY 21 New Millennium
"My job is to find and attract mastery-based agents to the office, protect the culture, and make sure everyone is happy! "
tyronetoneytherealtor@gmail.com
4221 Forbes Blvd, Suite 240, Lanham, MD, 20706, United States






