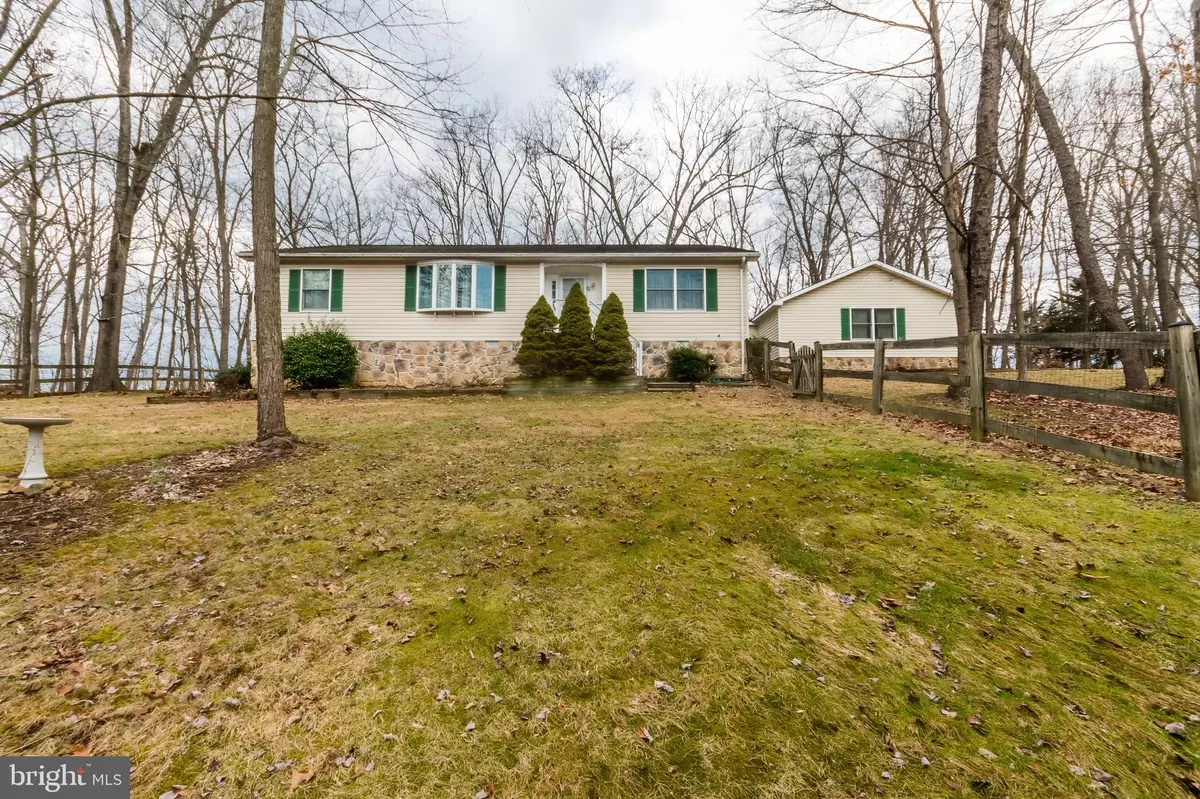$295,000
$295,000
For more information regarding the value of a property, please contact us for a free consultation.
3 Beds
2 Baths
1,854 SqFt
SOLD DATE : 05/18/2023
Key Details
Sold Price $295,000
Property Type Single Family Home
Sub Type Detached
Listing Status Sold
Purchase Type For Sale
Square Footage 1,854 sqft
Price per Sqft $159
Subdivision Hillcrest
MLS Listing ID WVMO2002730
Sold Date 05/18/23
Style Ranch/Rambler
Bedrooms 3
Full Baths 2
HOA Fees $2/ann
HOA Y/N Y
Abv Grd Liv Area 1,854
Originating Board BRIGHT
Year Built 1998
Annual Tax Amount $1,293
Tax Year 2022
Lot Size 2.130 Acres
Acres 2.13
Property Description
This lovely home is a traditional style rancher with 3br,2ba, den, formal dining, large living room, eat in kitchen, and laundry room. The primary bedroom has full bath. The formal dining room has large double window and the den has a large bay window each facing the front of the home with the mountain views. There is also a large front foyer entrance. The rear main entrance comes into the mud room next to the oversized heated attached 2 car garage all on 2.13 acres. Home has a fenced yard and fantastic views of the Sleepy Creek Mountain. Home has a circular driveway and a large storage shed. This home is located in Hillcrest SD but the driveway and access is off of Winstead Rd. An absolute great location just outside of Historic Berkeley Springs and all the amenities of the area. This ready to move in property includes a one year Home Warranty. Home has well and septic and a home water treatment system. Home has raised front and sits on a crawl space.
Location
State WV
County Morgan
Zoning 101
Direction West
Rooms
Other Rooms Living Room, Dining Room, Primary Bedroom, Bedroom 2, Bedroom 3, Kitchen, Den, Foyer, Laundry, Bathroom 1, Primary Bathroom
Main Level Bedrooms 3
Interior
Interior Features Breakfast Area, Carpet, Ceiling Fan(s), Chair Railings, Crown Moldings, Dining Area, Entry Level Bedroom, Exposed Beams, Floor Plan - Traditional, Formal/Separate Dining Room, Kitchen - Country, Kitchen - Eat-In, Kitchen - Table Space, Primary Bath(s), Tub Shower, Stall Shower, Water Treat System, Window Treatments
Hot Water Electric
Heating Baseboard - Electric
Cooling Central A/C
Flooring Carpet, Vinyl
Equipment Cooktop, Dishwasher, Dryer - Electric, ENERGY STAR Refrigerator, Oven - Wall, Stainless Steel Appliances, Washer, Water Conditioner - Owned, Water Heater - High-Efficiency, Icemaker, Freezer, Range Hood
Furnishings No
Fireplace N
Window Features Bay/Bow,Energy Efficient,Vinyl Clad,Double Pane,Screens
Appliance Cooktop, Dishwasher, Dryer - Electric, ENERGY STAR Refrigerator, Oven - Wall, Stainless Steel Appliances, Washer, Water Conditioner - Owned, Water Heater - High-Efficiency, Icemaker, Freezer, Range Hood
Heat Source Electric
Laundry Has Laundry, Main Floor, Dryer In Unit, Washer In Unit
Exterior
Exterior Feature Deck(s), Porch(es)
Parking Features Garage - Front Entry, Garage Door Opener, Inside Access, Additional Storage Area
Garage Spaces 8.0
Fence Decorative, Partially, Wire, Wood
Utilities Available Cable TV, Phone
Water Access N
View Mountain, Street, Trees/Woods
Roof Type Asphalt
Accessibility 2+ Access Exits, Accessible Switches/Outlets, 36\"+ wide Halls, 32\"+ wide Doors, >84\" Garage Door, Doors - Lever Handle(s), Doors - Swing In, Level Entry - Main, Vehicle Transfer Area
Porch Deck(s), Porch(es)
Attached Garage 2
Total Parking Spaces 8
Garage Y
Building
Lot Description Front Yard, Landscaping, Partly Wooded, Road Frontage, Rural, SideYard(s), Year Round Access
Story 1
Foundation Crawl Space
Sewer On Site Septic
Water Well
Architectural Style Ranch/Rambler
Level or Stories 1
Additional Building Above Grade, Below Grade
Structure Type Beamed Ceilings,Dry Wall
New Construction N
Schools
Elementary Schools Call School Board
Middle Schools Warm Springs
High Schools Berkeley Springs
School District Morgan County Schools
Others
Senior Community No
Tax ID 01 12002700040000
Ownership Fee Simple
SqFt Source Assessor
Security Features Carbon Monoxide Detector(s),Smoke Detector
Horse Property N
Special Listing Condition Standard
Read Less Info
Want to know what your home might be worth? Contact us for a FREE valuation!

Our team is ready to help you sell your home for the highest possible price ASAP

Bought with Nettie L Seaton • Coldwell Banker Premier
"My job is to find and attract mastery-based agents to the office, protect the culture, and make sure everyone is happy! "
tyronetoneytherealtor@gmail.com
4221 Forbes Blvd, Suite 240, Lanham, MD, 20706, United States






