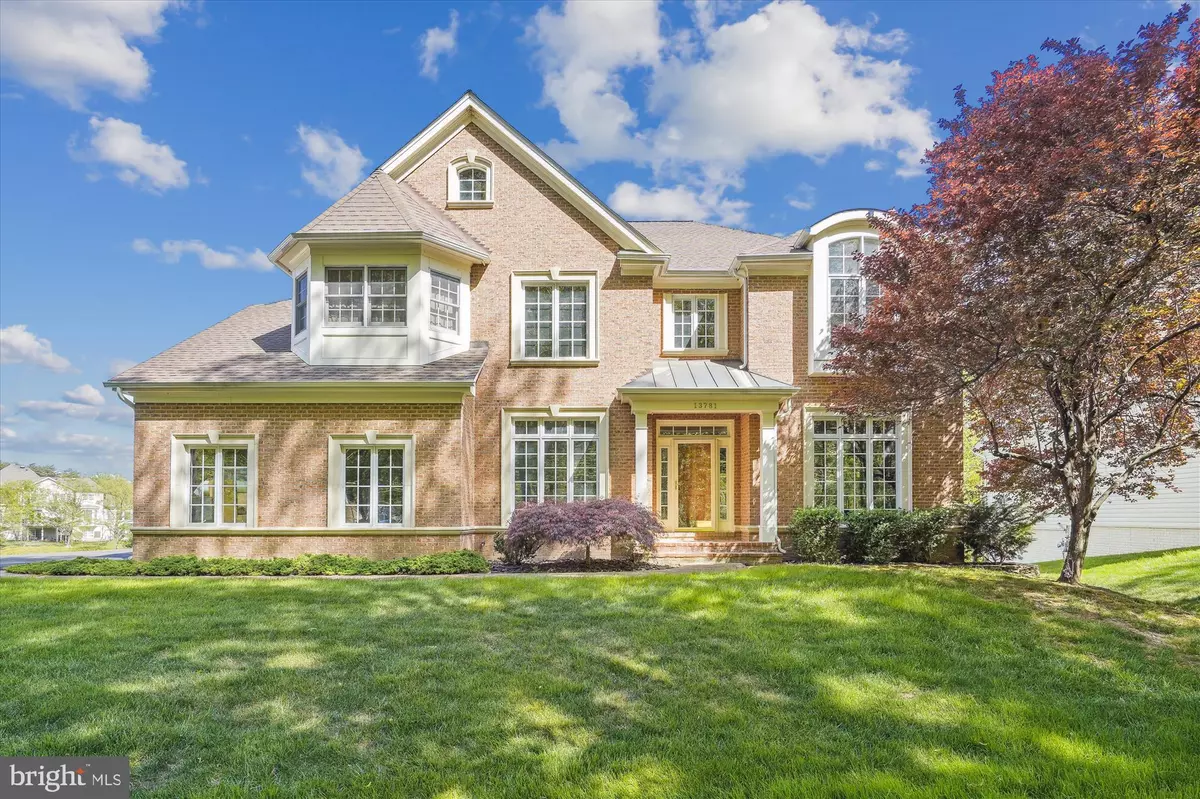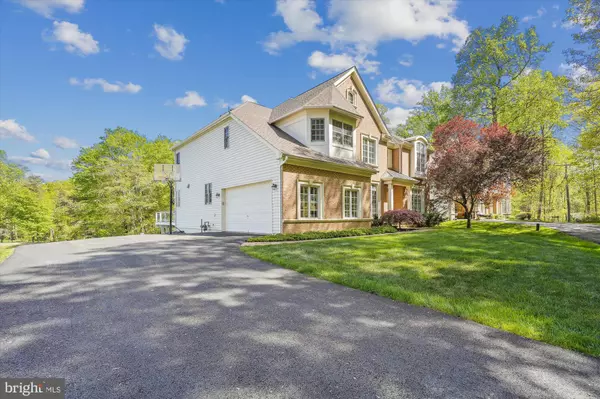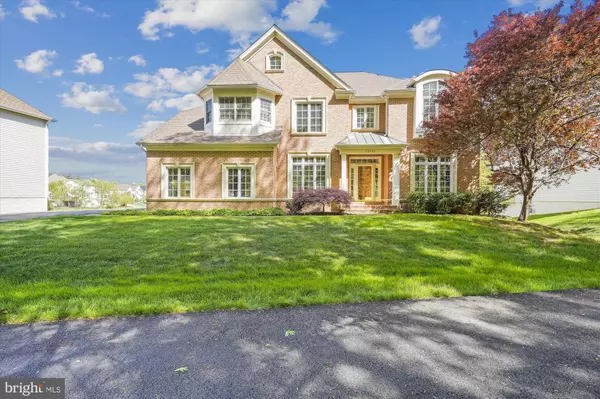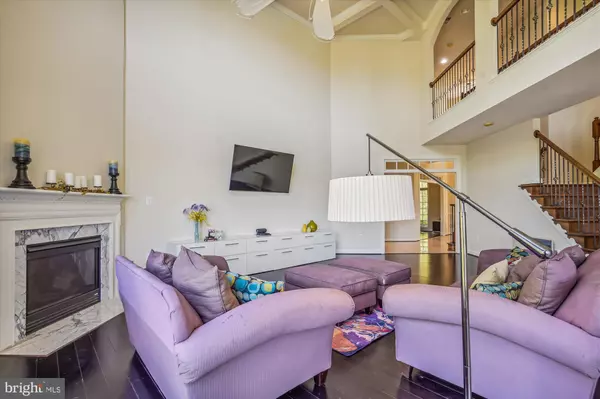$1,401,000
$1,275,000
9.9%For more information regarding the value of a property, please contact us for a free consultation.
4 Beds
5 Baths
6,200 SqFt
SOLD DATE : 05/18/2023
Key Details
Sold Price $1,401,000
Property Type Single Family Home
Sub Type Detached
Listing Status Sold
Purchase Type For Sale
Square Footage 6,200 sqft
Price per Sqft $225
Subdivision Preserve At Wynmar
MLS Listing ID VAFX2116514
Sold Date 05/18/23
Style Colonial
Bedrooms 4
Full Baths 4
Half Baths 1
HOA Fees $70/qua
HOA Y/N Y
Abv Grd Liv Area 4,800
Originating Board BRIGHT
Year Built 2003
Annual Tax Amount $13,456
Tax Year 2023
Lot Size 0.298 Acres
Acres 0.3
Property Description
**OPEN HOUSE CANCELED**Don't miss this Gorgeous home in the rarely available Preserve at Wynmar! The sellers paid a huge lot premium for this VERY PRIVATE .3 acre lot that fronts to wooded parkland and backs to trees and a lake. The expanded and upgraded HUNTINGTON II boasts over 6200 square feet. This home has 4 bedrooms and 4.5 bathrooms and an exercise room in the basement that can easily be converted into a legal bedroom with the addition of one wall and door. No carpet in the entire home - all hardwood, tile or vinyl floors! The 2-story family room brings in tons of natural light! The open floor plan includes a large gourmet kitchen with high end commercial-grade stainless steel appliances including a 6-burner range plus griddle, and a reconfigured entry to create a mudroom! You will love the large island with plenty of seating. Also on the main level is a spacious private office that can be converted to a main level bedroom by modifying the powder room adjacent to it. The sliding glass doors in the eating area lead out to the multi-level Trex deck with gorgeous views! Upstairs, the primary bedroom has a LARGE SEATING AREA/OFFICE, DOUBLE WALK-IN CLOSETS and a HUGE bathroom with a soaking tub, double vanities, and a separate water closet. The JUNIOR SUITE has its own private bathroom and the additional two bedrooms share the hall bathroom. **Don't miss the tall window with window seat and high ceiling in the front facing bedroom!** The walk-out basement leads out to the lower deck with gorgeous views of the lake! The basement has an amazing home gym that can easily be converted into a legal bedroom with the addition of just one wall and door. The basement also has a large wetbar/kitchen, full bath, eating area and living space and could easily be an apartment or in-law suite. **Tankless water heater added in 2021, Roof replaced 2018, HVAC upstairs unit replaced in 2022 w. maintenance contract with FH Furr, Pipestem paved in 2022)**
Location
State VA
County Fairfax
Zoning 120
Rooms
Basement Fully Finished, Walkout Level, Outside Entrance
Interior
Interior Features Window Treatments
Hot Water Natural Gas, Tankless
Heating Forced Air
Cooling Ceiling Fan(s), Central A/C
Fireplaces Number 1
Fireplaces Type Gas/Propane
Equipment Dishwasher, Disposal, Dryer, Range Hood, Refrigerator, Stove, Washer
Fireplace Y
Appliance Dishwasher, Disposal, Dryer, Range Hood, Refrigerator, Stove, Washer
Heat Source Natural Gas
Exterior
Garage Garage Door Opener, Garage - Side Entry
Garage Spaces 2.0
Waterfront N
Water Access N
Accessibility None
Parking Type Attached Garage
Attached Garage 2
Total Parking Spaces 2
Garage Y
Building
Story 3
Foundation Slab
Sewer Public Sewer
Water Public
Architectural Style Colonial
Level or Stories 3
Additional Building Above Grade, Below Grade
New Construction N
Schools
Elementary Schools Poplar Tree
Middle Schools Rocky Run
High Schools Chantilly
School District Fairfax County Public Schools
Others
Senior Community No
Tax ID 0542 13 0041
Ownership Fee Simple
SqFt Source Assessor
Special Listing Condition Standard
Read Less Info
Want to know what your home might be worth? Contact us for a FREE valuation!

Our team is ready to help you sell your home for the highest possible price ASAP

Bought with Shruthi Shyamala • Pearson Smith Realty, LLC

"My job is to find and attract mastery-based agents to the office, protect the culture, and make sure everyone is happy! "
tyronetoneytherealtor@gmail.com
4221 Forbes Blvd, Suite 240, Lanham, MD, 20706, United States






