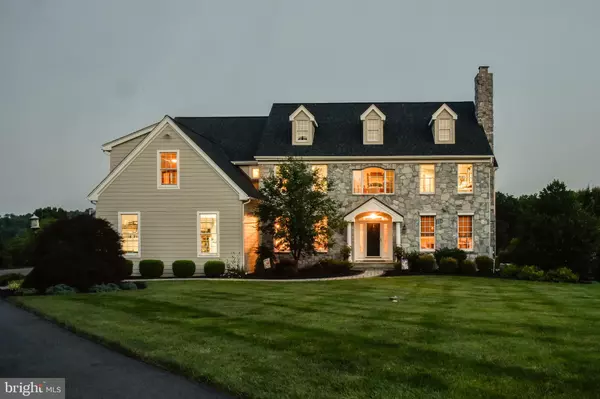$1,425,000
$1,275,000
11.8%For more information regarding the value of a property, please contact us for a free consultation.
5 Beds
5 Baths
6,540 SqFt
SOLD DATE : 05/19/2023
Key Details
Sold Price $1,425,000
Property Type Single Family Home
Sub Type Detached
Listing Status Sold
Purchase Type For Sale
Square Footage 6,540 sqft
Price per Sqft $217
Subdivision Osborne Place
MLS Listing ID PACT2041708
Sold Date 05/19/23
Style Traditional
Bedrooms 5
Full Baths 4
Half Baths 1
HOA Fees $33/ann
HOA Y/N Y
Abv Grd Liv Area 4,840
Originating Board BRIGHT
Year Built 2002
Annual Tax Amount $16,956
Tax Year 2023
Lot Size 1.014 Acres
Acres 1.01
Lot Dimensions 0.00 x 0.00
Property Description
Welcome to 116 Osborne Circle! A spectacular Traditional home in the established community of Osborne Place in Pocopson Township. This home boasts over 4800sf of living space plus additional space in the finished daylight lower level. Enter to the open 2-story Foyer and center hall with lovely wide staircase and light wood floors extending throughout the first level. To the left is the formal Living Room with crown molding, carpet and gas fireplace (currently used for pool table). To the right is the formal Dining Room with crown molding, chair rail and wainscoting. The Kitchen is the heart of the home. The serenity of the white and blue cabinets offers calmness, combined with quartz counters, farmhouse sink, tile backsplash, recessed lighting, wall oven and microwave, the kitchen also offers functionality. The breakfast eating area is bright and has access to the deck. The kitchen opens to the Family Room with wood burning fireplace, vaulted ceiling and fan, power shades and windows that line the back of the home providing plenty of natural light. The back corner of the home features a large Office offering privacy and wonderful views. Relax in the bright Sunroom with vaulted ceiling and fan, and doors to the deck. Finishing the main level is the powder room, mud room and back staircase. Once on the second floor, enter the Primary Suite to the sitting room with fireplace. The Bedroom features tray ceiling, recessed lighting, walk-in California closet, and en-suite full Bath - soaking tub, separate glass shower, double sink vanity, and water closet. Four additional Bedrooms, two full Baths, laundry room, and open alcove currently used as an office workspace complete the second level. The full, finished daylight lower level has so much to offer! Game/gathering room, workout room, possible 6th Bedroom, full bath and much more. Step outside onto the deck overlooking the fabulous pool and yard. The saltwater in-ground pool and spa are surrounded by paver walkways and patios providing plenty of fun areas. The pool is also fenced-in with lovely landscaping. The beautiful 1+Acre lot has ample open space along with mature plantings. The 3-car built-in garage and sufficient driveway allow for plenty of parking. New roof and garage door (2021) Two new Lennox HVAC systems (2018) and third new Lennox HVAC system (2022) Kitchen remodel, Woodwork updates, stucco remediation-HardiePlank siding (2020) New garage lift (2019) Water filtration system, New driveway blacktop (2018) Whole house generator, California Closet Primary Suite (2014) New sewage pump (2012) Pool, Spa Hot Tub, Hardscaping, Landscaping (2008). Situated in the award-winning Unionville Chadds Ford school district. Make this your forever home!
Location
State PA
County Chester
Area Pocopson Twp (10363)
Zoning R10
Rooms
Other Rooms Living Room, Dining Room, Primary Bedroom, Sitting Room, Bedroom 2, Bedroom 3, Bedroom 4, Bedroom 5, Kitchen, Game Room, Family Room, Breakfast Room, Sun/Florida Room, Exercise Room, Great Room, Laundry, Office
Basement Poured Concrete
Interior
Interior Features Carpet, Ceiling Fan(s), Chair Railings, Crown Moldings, Family Room Off Kitchen, Kitchen - Eat-In, Kitchen - Gourmet, Kitchen - Island, Pantry, Recessed Lighting, Soaking Tub
Hot Water Propane
Heating Forced Air, Zoned
Cooling Central A/C
Flooring Carpet, Ceramic Tile, Hardwood
Fireplaces Number 3
Fireplaces Type Gas/Propane, Wood
Equipment Built-In Microwave, Cooktop, Dishwasher, Oven - Wall, Refrigerator, Stainless Steel Appliances
Furnishings No
Fireplace Y
Appliance Built-In Microwave, Cooktop, Dishwasher, Oven - Wall, Refrigerator, Stainless Steel Appliances
Heat Source Propane - Leased
Laundry Upper Floor
Exterior
Exterior Feature Deck(s), Patio(s)
Garage Garage - Side Entry
Garage Spaces 3.0
Pool In Ground, Pool/Spa Combo, Fenced, Saltwater
Waterfront N
Water Access N
Accessibility None
Porch Deck(s), Patio(s)
Parking Type Attached Garage, Driveway
Attached Garage 3
Total Parking Spaces 3
Garage Y
Building
Story 2
Foundation Concrete Perimeter
Sewer On Site Septic
Water Well
Architectural Style Traditional
Level or Stories 2
Additional Building Above Grade, Below Grade
Structure Type Dry Wall
New Construction N
Schools
School District Unionville-Chadds Ford
Others
Senior Community No
Tax ID 63-03 -0079.01N0
Ownership Fee Simple
SqFt Source Assessor
Acceptable Financing Cash, Conventional
Horse Property N
Listing Terms Cash, Conventional
Financing Cash,Conventional
Special Listing Condition Standard
Read Less Info
Want to know what your home might be worth? Contact us for a FREE valuation!

Our team is ready to help you sell your home for the highest possible price ASAP

Bought with Non Member • Non Subscribing Office

"My job is to find and attract mastery-based agents to the office, protect the culture, and make sure everyone is happy! "
tyronetoneytherealtor@gmail.com
4221 Forbes Blvd, Suite 240, Lanham, MD, 20706, United States






