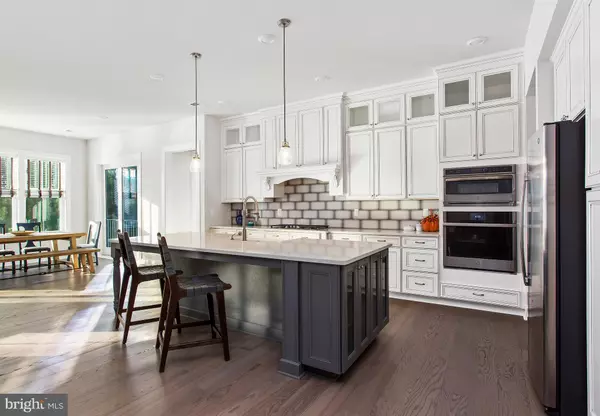$869,000
$869,000
For more information regarding the value of a property, please contact us for a free consultation.
4 Beds
3 Baths
3,500 SqFt
SOLD DATE : 05/19/2023
Key Details
Sold Price $869,000
Property Type Single Family Home
Sub Type Detached
Listing Status Sold
Purchase Type For Sale
Square Footage 3,500 sqft
Price per Sqft $248
Subdivision The Overlook
MLS Listing ID DESU2035684
Sold Date 05/19/23
Style Coastal
Bedrooms 4
Full Baths 3
HOA Fees $384/mo
HOA Y/N Y
Abv Grd Liv Area 3,500
Originating Board BRIGHT
Year Built 2020
Annual Tax Amount $1,814
Tax Year 2022
Lot Size 9,583 Sqft
Acres 0.22
Property Description
Find this gorgeous, like-new single family home tucked away in the luxurious waterfront community of The Overlook. No detail was spared in this meticulously designed NVR Southhampton model, built in 2020. This home was designed to emphasize the convenience of first-floor living, where you will find the primary suite, a guest room, and a study. The expansive owner's suite has two full-sized walk-in closets, a bathroom with double sinks, quartz countertops, a frameless shower door complete with custom tile from floor to ceiling. The open combination living room and kitchen is ideal for entertaining or simply relaxing. The gourmet kitchen is complete with a large island, quartz countertops, ample cabinet space, an alluring tile backsplash, and is equipped with stainless steel appliances, including a cooktop and wall oven. Just off of the living area, find a cozy screened-in porch that backs up to a wooded area, ensuring ultimate privacy that is perfect for enjoying beautiful nights. With a solid Duradek floor that is maintenance-free and designed to withstand all elements, this porch helps highlight the natural beauty of the surrounding area. Continue upstairs to find two more bedrooms, with a jack-and-jill bathroom. Enjoy even more space to entertain and relax with a sizable bonus room and an airy deck with yet another gorgeous nature view. Other upgrades of this stunning property include plantation shutters, crown molding, and Luxury Vinyl Plank flooring. There is plenty of parking between the long driveway and enclosed 2 car garage. As you enter through the garage, you will also find a mudroom and laundry room, to ensure the tidiness of the home after a day at the beach. The Overlook is centrally located, only 3 miles to the numerous beaches of Fenwick Island, a quick drive to the area's best restaurants, and just down the street from the Freeman Stage. This amenity-rich community offers a swimming pool, fitness center, clubhouse, outdoor fireplace, community pier, and beautiful beach along the sandy shores of Little Assawoman Bay. Don't miss out on this amazing opportunity to own at the beach!
Location
State DE
County Sussex
Area Baltimore Hundred (31001)
Zoning MR
Rooms
Main Level Bedrooms 2
Interior
Interior Features Combination Kitchen/Living, Combination Kitchen/Dining, Crown Moldings, Entry Level Bedroom, Family Room Off Kitchen, Floor Plan - Open, Kitchen - Gourmet, Kitchen - Island, Upgraded Countertops, Walk-in Closet(s)
Hot Water Tankless
Heating Forced Air
Cooling Central A/C
Flooring Carpet, Ceramic Tile, Luxury Vinyl Plank
Fireplaces Number 1
Fireplaces Type Gas/Propane
Equipment Built-In Microwave, Cooktop, Dishwasher, Dryer, Oven - Wall, Refrigerator, Stainless Steel Appliances, Washer
Fireplace Y
Appliance Built-In Microwave, Cooktop, Dishwasher, Dryer, Oven - Wall, Refrigerator, Stainless Steel Appliances, Washer
Heat Source Propane - Owned
Exterior
Exterior Feature Deck(s), Patio(s), Porch(es), Screened
Parking Features Garage - Front Entry
Garage Spaces 2.0
Amenities Available Boat Dock/Slip, Club House, Common Grounds, Fitness Center, Marina/Marina Club, Party Room, Pier/Dock, Pool - Outdoor, Swimming Pool, Water/Lake Privileges
Water Access N
View Trees/Woods
Accessibility None
Porch Deck(s), Patio(s), Porch(es), Screened
Attached Garage 2
Total Parking Spaces 2
Garage Y
Building
Story 2
Foundation Block
Sewer Public Sewer
Water Public
Architectural Style Coastal
Level or Stories 2
Additional Building Above Grade, Below Grade
New Construction N
Schools
School District Indian River
Others
HOA Fee Include Common Area Maintenance,Lawn Maintenance,Pier/Dock Maintenance,Pool(s),Snow Removal
Senior Community No
Tax ID 533-20.00-65.00
Ownership Fee Simple
SqFt Source Estimated
Special Listing Condition Standard
Read Less Info
Want to know what your home might be worth? Contact us for a FREE valuation!

Our team is ready to help you sell your home for the highest possible price ASAP

Bought with Sandra Erbe • Keller Williams Realty
"My job is to find and attract mastery-based agents to the office, protect the culture, and make sure everyone is happy! "
tyronetoneytherealtor@gmail.com
4221 Forbes Blvd, Suite 240, Lanham, MD, 20706, United States






