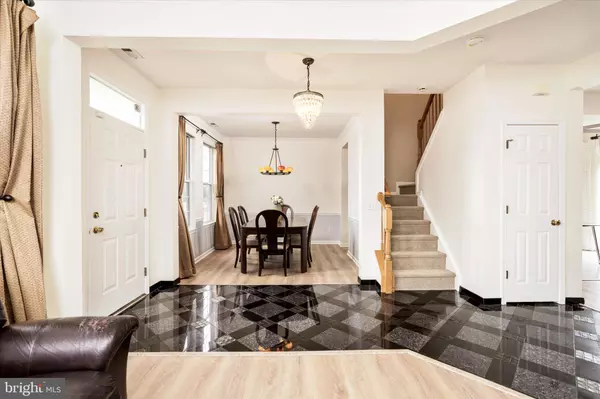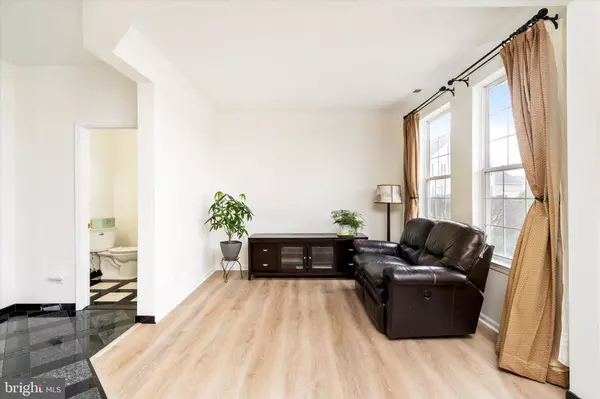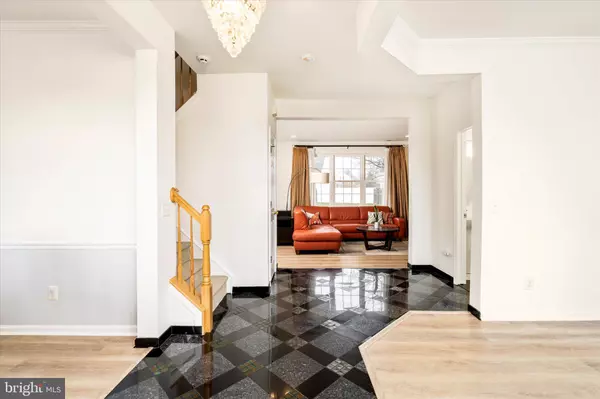$620,000
$600,000
3.3%For more information regarding the value of a property, please contact us for a free consultation.
4 Beds
3 Baths
2,253 SqFt
SOLD DATE : 05/22/2023
Key Details
Sold Price $620,000
Property Type Single Family Home
Sub Type Detached
Listing Status Sold
Purchase Type For Sale
Square Footage 2,253 sqft
Price per Sqft $275
Subdivision Wendover Commons
MLS Listing ID NJME2027682
Sold Date 05/22/23
Style Colonial
Bedrooms 4
Full Baths 2
Half Baths 1
HOA Y/N N
Abv Grd Liv Area 2,253
Originating Board BRIGHT
Year Built 2000
Annual Tax Amount $13,081
Tax Year 2022
Lot Size 0.340 Acres
Acres 0.34
Lot Dimensions 0.00 x 0.00
Property Description
Located on an oversized lot on a cul-de-sac, this is a rare 4 bedroom with sitting room in primary suite. Only a few were built like this. Recently updated (both inside & out- new kitchen, new primary bath, roof, furnace & AC) Newly renovated kitchen with new stainless steel appliances, new backsplash, white cabinets and granite countertops. Expect to be impressed from the moment you walk through the large front porch into the wide foyer. Enjoy cozy spaces and areas for formal entertainment in the first floor with 9' ceilings and luxury wide-plank flooring throughout. Center hall with living room and dining room flanks the wide foyer. Family room with a gas fireplace is adjacent to the newly updated gourmet kitchen. The kitchen offers a breakfast area with cabinets and a granite countertop. Upstairs you'll be delighted to see a spacious primary bedroom suite with a sitting room that offers lots of closet space (3x including 2 walk-in). The primary bath has also been updated with a glass seamless shower walls & door, toilet/bidet and tiled soaking tub. Convenient upstairs laundry with washer & dryer and 2 linen closets. Three additional bedrooms and a 2nd full bath complete the 2nd floor. Large, fenced back yard with patio. Truly nothing to do but unpack. You won't need to anticipate major expenses since the systems are new: roof is 3 years old; furnace & AC are 3.5 years old. Garage is extra deep for storage. Deep oversized yard with patio in fully fenced yard. Close to public transportation, shopping, restaurants & parks. Convenient for commuters! 5 minutes to NJ Turnpike, 15 minutes to Princeton Jct train & 10 minutes to NYC bus
Location
State NJ
County Mercer
Area East Windsor Twp (21101)
Zoning R2
Rooms
Other Rooms Living Room, Dining Room, Primary Bedroom, Sitting Room, Bedroom 2, Bedroom 3, Bedroom 4, Kitchen, Family Room, Foyer, Laundry, Bathroom 2, Primary Bathroom
Interior
Interior Features Attic, Breakfast Area, Family Room Off Kitchen, Floor Plan - Open, Formal/Separate Dining Room, Pantry, Primary Bath(s), Upgraded Countertops, Wood Floors
Hot Water Natural Gas
Heating Forced Air
Cooling Central A/C
Fireplaces Number 1
Fireplaces Type Gas/Propane
Equipment Dishwasher, Dryer, Oven - Self Cleaning, Refrigerator, Washer
Fireplace Y
Appliance Dishwasher, Dryer, Oven - Self Cleaning, Refrigerator, Washer
Heat Source Natural Gas
Laundry Upper Floor
Exterior
Parking Features Garage - Front Entry, Inside Access
Garage Spaces 6.0
Fence Fully
Water Access N
Accessibility None
Attached Garage 2
Total Parking Spaces 6
Garage Y
Building
Lot Description Cul-de-sac
Story 2
Foundation Slab
Sewer Public Sewer
Water Public
Architectural Style Colonial
Level or Stories 2
Additional Building Above Grade, Below Grade
New Construction N
Schools
Middle Schools Melvin H. Kreps M.S.
High Schools Hightstown H.S.
School District East Windsor Regional Schools
Others
Senior Community No
Tax ID 01-00047 05-00025
Ownership Fee Simple
SqFt Source Assessor
Special Listing Condition Standard
Read Less Info
Want to know what your home might be worth? Contact us for a FREE valuation!

Our team is ready to help you sell your home for the highest possible price ASAP

Bought with Non Member • Non Subscribing Office
"My job is to find and attract mastery-based agents to the office, protect the culture, and make sure everyone is happy! "
tyronetoneytherealtor@gmail.com
4221 Forbes Blvd, Suite 240, Lanham, MD, 20706, United States






