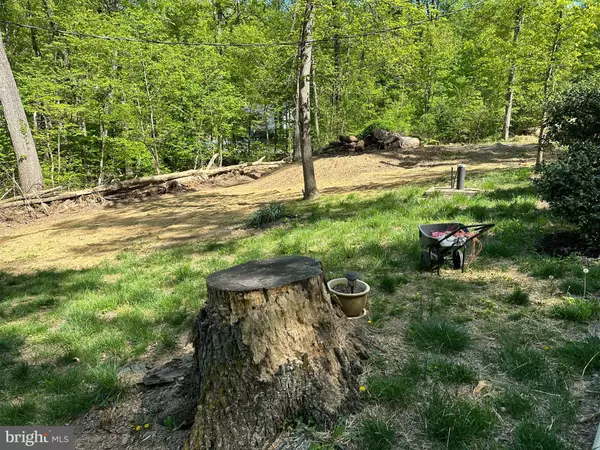$309,000
$299,900
3.0%For more information regarding the value of a property, please contact us for a free consultation.
3 Beds
3 Baths
1,506 SqFt
SOLD DATE : 05/23/2023
Key Details
Sold Price $309,000
Property Type Single Family Home
Sub Type Detached
Listing Status Sold
Purchase Type For Sale
Square Footage 1,506 sqft
Price per Sqft $205
Subdivision Shannondale
MLS Listing ID WVJF2007608
Sold Date 05/23/23
Style Ranch/Rambler
Bedrooms 3
Full Baths 3
HOA Y/N N
Abv Grd Liv Area 1,056
Originating Board BRIGHT
Year Built 1991
Annual Tax Amount $687
Tax Year 2022
Lot Size 0.634 Acres
Acres 0.63
Property Description
Welcome home. The main living area throughout this home has all new LVP flooring. This ranch features a large and sunny living room that is sure to be the heart of the home. The living room flows seamlessly into the kitchen with attached dining area. Step through the sliding glass doors right off of the kitchen onto the large deck which will be the perfect spot to wind down after a long day or to entertain family and friends. Down the hallway the primary bedroom offers a private attached bathroom and also has it's own access to the rear deck giving the owner plenty space. On this side of the home you will find 2 additional bedrooms each with their own ceiling fan and an additional hall bathroom. Downstairs, there is a large family room / game room that is anchored by a wood stove. You'll also find a full bathroom, laundry room and two large storage rooms on this level. In addition to all of this the basement walks out level to the back yard so no need to lug heavy items down a flight of steps. This lovely home is in the Jefferson County Community of Shannondale which is conveniently located close to several commuter routes, schools, shopping and the VA State line. This is absolutely a home that you don't want to let pass you by. Schedule your showing today and fall in love with 369 Wild Hare before someone else does!
Location
State WV
County Jefferson
Zoning 101
Rooms
Other Rooms Living Room, Dining Room, Primary Bedroom, Bedroom 2, Bedroom 3, Kitchen, Family Room, Laundry, Storage Room, Bathroom 2, Bathroom 3, Primary Bathroom
Basement Full, Partially Finished, Connecting Stairway, Daylight, Partial, Interior Access, Outside Entrance, Heated, Improved, Rear Entrance, Walkout Level
Main Level Bedrooms 3
Interior
Interior Features Carpet, Ceiling Fan(s), Combination Kitchen/Dining, Dining Area, Floor Plan - Traditional, Kitchen - Eat-In, Primary Bath(s), Recessed Lighting, Stall Shower, Stove - Wood, Tub Shower, Water Treat System
Hot Water Electric
Heating Heat Pump(s)
Cooling Central A/C
Flooring Luxury Vinyl Plank, Ceramic Tile, Carpet, Concrete
Equipment Refrigerator, Stove, Dishwasher, Washer, Dryer
Appliance Refrigerator, Stove, Dishwasher, Washer, Dryer
Heat Source Electric
Laundry Basement, Washer In Unit, Dryer In Unit
Exterior
Exterior Feature Deck(s), Porch(es)
Water Access N
View Trees/Woods
Roof Type Architectural Shingle
Accessibility None
Porch Deck(s), Porch(es)
Garage N
Building
Lot Description Backs to Trees, Front Yard, Rear Yard, SideYard(s), Trees/Wooded, Sloping
Story 2
Foundation Block
Sewer On Site Septic
Water Well
Architectural Style Ranch/Rambler
Level or Stories 2
Additional Building Above Grade, Below Grade
Structure Type Dry Wall
New Construction N
Schools
School District Jefferson County Schools
Others
Pets Allowed Y
Senior Community No
Tax ID 02 23A011800000000
Ownership Fee Simple
SqFt Source Assessor
Security Features Electric Alarm,Smoke Detector
Special Listing Condition Standard
Pets Allowed Cats OK, Dogs OK
Read Less Info
Want to know what your home might be worth? Contact us for a FREE valuation!

Our team is ready to help you sell your home for the highest possible price ASAP

Bought with Patrick S Schneble • RE/MAX 1st Realty

"My job is to find and attract mastery-based agents to the office, protect the culture, and make sure everyone is happy! "
tyronetoneytherealtor@gmail.com
4221 Forbes Blvd, Suite 240, Lanham, MD, 20706, United States






