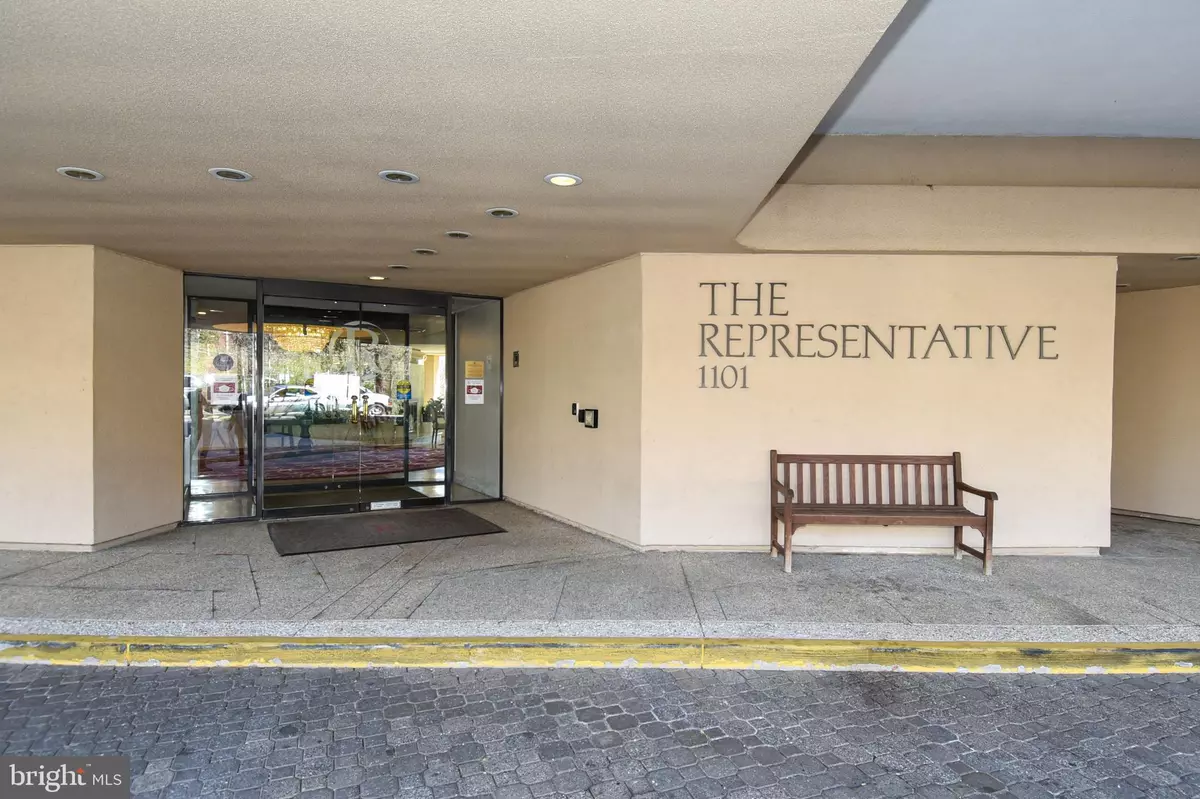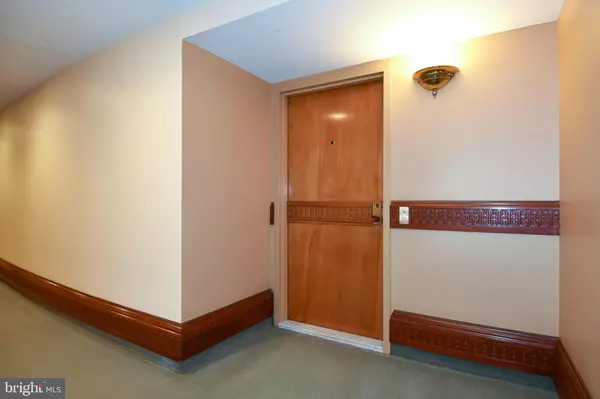$560,000
$590,750
5.2%For more information regarding the value of a property, please contact us for a free consultation.
2 Beds
3 Baths
1,605 SqFt
SOLD DATE : 05/22/2023
Key Details
Sold Price $560,000
Property Type Condo
Sub Type Condo/Co-op
Listing Status Sold
Purchase Type For Sale
Square Footage 1,605 sqft
Price per Sqft $348
Subdivision The Representative
MLS Listing ID VAAR2028360
Sold Date 05/22/23
Style Unit/Flat,Contemporary
Bedrooms 2
Full Baths 2
Half Baths 1
Condo Fees $969/mo
HOA Y/N N
Abv Grd Liv Area 1,605
Originating Board BRIGHT
Year Built 1976
Annual Tax Amount $5,666
Tax Year 2022
Property Description
City Living at Its Best! You immediately feel welcomed upon entering this large 2 Bedroom, 2 Bath unit in the National Landing neighborhood close to Amazon HQ2 headquarters. One of Arlington's premier luxury addresses. This condo boasts 1605 square feet of living space and features large windows with picturesque city views. The rooms are spacious and well-appointed with updated new luxury vinyl plank flooring, fresh paint and new light fixtures, large double-pane windows and recessed lighting. The kitchen is appointed with granite countertops, large pantry, and the tile flooring continues into the dining room. The large living room allows access to the balcony with views of the city and Library of Congress. The generous primary bedroom fits a king bed with 3 walk-in closets, 2 closets with shelfing, built-ins and 1 linen closet and 1 shelving closet in the dressing area. The primary bath is updated with a separate shower. Also view the Library of Congress with peaks of the Capitol from the primary bedroom. The second bedroom includes a walk-in closet, large window and an attached bathroom.
You have plenty of storage with 5 walk-in closets, a pantry, 2 linen closets, 3 closets with shelfing, utility closet for washer and dryer and 2 separate storage units outside the condo.
Resort-like amenities include: 1 indoor garage parking space, fitness center, outdoor pool, party and meeting rooms, community club room, lobby-level 24 hours security and concierge services. The condo fee includes water, trash, outdoor pool, garage parking, fitness center, sauna, party and community rooms.
Easy access to public transportation—walk to Pentagon City Metro, Pentagon Row with shops and restaurants, minutes to Washington D.C., Old Town, Georgetown. In the heart of it all!
Location
State VA
County Arlington
Zoning RA-H
Rooms
Other Rooms Living Room, Dining Room, Primary Bedroom, Bedroom 2, Kitchen, Bathroom 2, Primary Bathroom, Half Bath
Main Level Bedrooms 2
Interior
Interior Features Built-Ins, Combination Dining/Living, Dining Area, Elevator, Entry Level Bedroom, Floor Plan - Open, Pantry, Primary Bath(s), Recessed Lighting, Soaking Tub, Upgraded Countertops
Hot Water Electric
Heating Central
Cooling Central A/C
Flooring Ceramic Tile, Luxury Vinyl Plank, Wood
Equipment Built-In Microwave, Dishwasher, Disposal, Refrigerator, Stove, Washer/Dryer Hookups Only, Water Heater
Fireplace N
Appliance Built-In Microwave, Dishwasher, Disposal, Refrigerator, Stove, Washer/Dryer Hookups Only, Water Heater
Heat Source Electric
Laundry Hookup, Main Floor
Exterior
Exterior Feature Balcony
Parking Features Garage - Rear Entry, Underground
Garage Spaces 1.0
Utilities Available Cable TV Available
Amenities Available Concierge, Elevator, Extra Storage, Fitness Center, Meeting Room, Pool - Outdoor, Reserved/Assigned Parking, Sauna, Security, Storage Bin, Swimming Pool, Laundry Facilities
Water Access N
View City, Panoramic, Scenic Vista, Trees/Woods
Accessibility None
Porch Balcony
Total Parking Spaces 1
Garage Y
Building
Story 1
Unit Features Hi-Rise 9+ Floors
Sewer Public Sewer
Water Public
Architectural Style Unit/Flat, Contemporary
Level or Stories 1
Additional Building Above Grade, Below Grade
New Construction N
Schools
School District Arlington County Public Schools
Others
Pets Allowed N
HOA Fee Include Common Area Maintenance,Ext Bldg Maint,Parking Fee,Pool(s),Reserve Funds,Sauna,Sewer,Trash,Water,Lawn Maintenance,Management
Senior Community No
Tax ID 35-006-048
Ownership Condominium
Security Features Desk in Lobby,Smoke Detector,Resident Manager
Special Listing Condition Standard
Read Less Info
Want to know what your home might be worth? Contact us for a FREE valuation!

Our team is ready to help you sell your home for the highest possible price ASAP

Bought with Stephanie Bredahl • Compass
"My job is to find and attract mastery-based agents to the office, protect the culture, and make sure everyone is happy! "
tyronetoneytherealtor@gmail.com
4221 Forbes Blvd, Suite 240, Lanham, MD, 20706, United States






