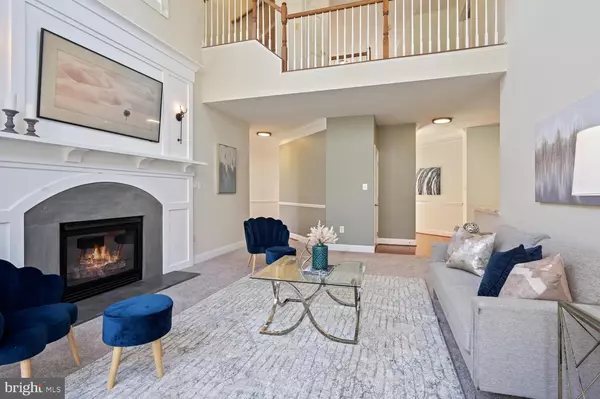$1,135,000
$1,135,000
For more information regarding the value of a property, please contact us for a free consultation.
5 Beds
6 Baths
5,792 SqFt
SOLD DATE : 05/23/2023
Key Details
Sold Price $1,135,000
Property Type Single Family Home
Sub Type Detached
Listing Status Sold
Purchase Type For Sale
Square Footage 5,792 sqft
Price per Sqft $195
Subdivision Hampshire Greens
MLS Listing ID MDMC2085766
Sold Date 05/23/23
Style Colonial
Bedrooms 5
Full Baths 5
Half Baths 1
HOA Fees $47
HOA Y/N Y
Abv Grd Liv Area 4,592
Originating Board BRIGHT
Year Built 2002
Annual Tax Amount $11,155
Tax Year 2023
Lot Size 0.867 Acres
Acres 0.87
Property Description
This statuesque colonial home is updated and move-in ready for its new owners! This spacious 5 bedroom 5.5 bath home has four levels of unique living spaces, and if you love to golf, this community is for you! The home is conveniently located on the 12th hole of the Hampshire Greens Golf Course which offers country club service and amenities at a daily fee.
Main Level:
The open foyer welcomes you into the home along with the light-filled living room with bonus sitting room and formal dining room. Beyond the staircase is the office, great room with soaring ceilings, powder room, and an expansive updated kitchen with pantry and wine refrigerator, and sunny breakfast room.
Second Level:
The primary suite awaits at the top of the stairs beyond double doors to the sitting area of the suite. The vaulted room has two walk in closets and a large updated bathroom with a soaking tub, separate shower, and individual sink consoles. This level also has second ensuite with full bath and two additional bedrooms that share a “jack and jill” bath.
Third Level:
This bonus “loft” space has two rooms with it’s own full bath which is perfect as a guest space, play room, or additional office space.
Lower Level:
The lower level with new carpet is the perfect place for a movie room, game room, and a hangout space. There is a bonus guest space and full bath as well as the laundry and large storage room.
Outdoor Space:
The house sits on a private cul-de-sac and backs to a wooded area. The large deck at the back stretches the entire length of the house, and the attached oversized garage on the side of the house offers plenty of storage. There is ample parking on the circular driveway at the front of house and driveway on the side. Buyers will be so excited to be the next owners of this home!
Location
State MD
County Montgomery
Zoning RE2C
Rooms
Other Rooms Living Room, Dining Room, Sitting Room, Kitchen, Breakfast Room, Great Room, Laundry, Maid/Guest Quarters, Office, Recreation Room, Storage Room
Basement Full, Walkout Level, Windows, Combination
Interior
Hot Water Natural Gas
Heating Heat Pump(s), Hot Water
Cooling Heat Pump(s), Ceiling Fan(s)
Fireplaces Number 1
Fireplaces Type Gas/Propane
Equipment Built-In Microwave, Dishwasher, Disposal, Dryer - Front Loading, Icemaker, Oven - Double, Oven/Range - Gas, Range Hood, Refrigerator, Stainless Steel Appliances
Fireplace Y
Appliance Built-In Microwave, Dishwasher, Disposal, Dryer - Front Loading, Icemaker, Oven - Double, Oven/Range - Gas, Range Hood, Refrigerator, Stainless Steel Appliances
Heat Source Natural Gas
Laundry Basement
Exterior
Garage Garage - Side Entry
Garage Spaces 10.0
Waterfront N
Water Access N
View Golf Course
Accessibility None
Parking Type Driveway, Attached Garage
Attached Garage 2
Total Parking Spaces 10
Garage Y
Building
Story 4
Foundation Other
Sewer Public Sewer
Water Public
Architectural Style Colonial
Level or Stories 4
Additional Building Above Grade, Below Grade
New Construction N
Schools
Elementary Schools Dr. Charles R. Drew
Middle Schools Briggs Chaney
High Schools Springbrook
School District Montgomery County Public Schools
Others
HOA Fee Include Trash
Senior Community No
Tax ID 160503282310
Ownership Fee Simple
SqFt Source Assessor
Special Listing Condition Standard
Read Less Info
Want to know what your home might be worth? Contact us for a FREE valuation!

Our team is ready to help you sell your home for the highest possible price ASAP

Bought with Yework M Birre • Heymann Realty, LLC

"My job is to find and attract mastery-based agents to the office, protect the culture, and make sure everyone is happy! "
tyronetoneytherealtor@gmail.com
4221 Forbes Blvd, Suite 240, Lanham, MD, 20706, United States






