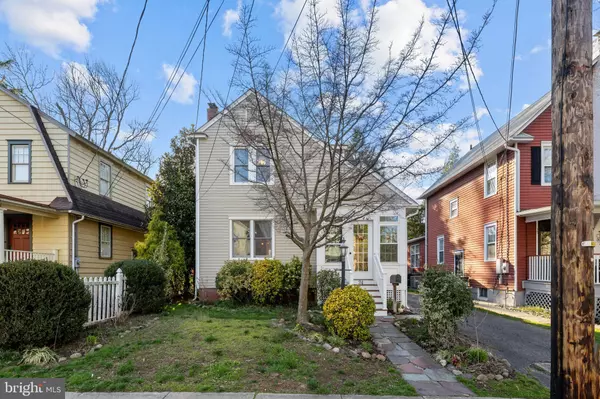$605,000
$599,000
1.0%For more information regarding the value of a property, please contact us for a free consultation.
3 Beds
2 Baths
1,636 SqFt
SOLD DATE : 05/22/2023
Key Details
Sold Price $605,000
Property Type Single Family Home
Sub Type Detached
Listing Status Sold
Purchase Type For Sale
Square Footage 1,636 sqft
Price per Sqft $369
Subdivision None Available
MLS Listing ID NJCD2044878
Sold Date 05/22/23
Style Traditional
Bedrooms 3
Full Baths 1
Half Baths 1
HOA Y/N N
Abv Grd Liv Area 1,636
Originating Board BRIGHT
Year Built 1926
Annual Tax Amount $12,066
Tax Year 2022
Lot Size 4,000 Sqft
Acres 0.09
Lot Dimensions 40.00 x 100.00
Property Description
Welcome to 24 Evergreen Ln!
This gem of a home, with over 1,600sf of wonderful “living” space, offers 3 bedrooms, 1.5 baths and a full, unfinished basement.
Enter through the sunroom, which would be the perfect spot for your office or maybe a playroom for the little ones. From there, step into the spacious living room, featuring a wood burning fireplace that warms the house on those chilly days. The open floor plan flows into the dining room, with original woodwork and trim, the well-appointed kitchen, and family room, making this space ideal for everyday living and entertainment. Although you have a large dining room, between the family room and kitchen, you'll find built-in bench seating, where the bench opens for storage. This is the area where you might want to position a dining table for your smaller dining gatherings. The half bath is conveniently located on this level as well.
There are lots of windows on the main level, allowing for tons of natural light to flow through, but in addition, the recessed lighting makes it even brighter. Up on the second level you'll find 3 nicely sized bedrooms and a full bath.
Be sure to check out the unfinished basement and laundry area before heading out to the fully fenced rear yard. The basement is dry and perfect for all your storage needs. The rear yard is where you'll enjoy outdoor fun and dining alfresco. As for landscaping, just wait until you see the many perennials as they bloom throughout the spring and summer season.
As you know, the town of Haddonfield is incredibly desirable, where it's walkable to shoppping, dining, the best of schools and the PATCO station, taking you to the city.
This is one special offering and one you'll want at the top of your list. So, call today to schedule your personal tour!
Location
State NJ
County Camden
Area Haddonfield Boro (20417)
Zoning RESIDENTIAL
Rooms
Basement Full
Interior
Interior Features Ceiling Fan(s), Family Room Off Kitchen, Floor Plan - Open, Kitchen - Eat-In, Stove - Wood, Wood Floors, Pantry
Hot Water Natural Gas
Heating Radiator, Zoned
Cooling Central A/C
Flooring Hardwood
Fireplaces Number 1
Fireplaces Type Wood
Equipment Cooktop, Disposal, Energy Efficient Appliances, Oven - Self Cleaning, Refrigerator, Dishwasher, Oven - Double
Fireplace Y
Window Features Energy Efficient,Replacement
Appliance Cooktop, Disposal, Energy Efficient Appliances, Oven - Self Cleaning, Refrigerator, Dishwasher, Oven - Double
Heat Source Natural Gas
Laundry Basement
Exterior
Exterior Feature Patio(s)
Garage Spaces 3.0
Fence Fully
Water Access N
Accessibility None
Porch Patio(s)
Total Parking Spaces 3
Garage N
Building
Lot Description Front Yard, Rear Yard
Story 2
Foundation Block
Sewer Public Sewer
Water Public
Architectural Style Traditional
Level or Stories 2
Additional Building Above Grade, Below Grade
New Construction N
Schools
School District Haddonfield Borough Public Schools
Others
Senior Community No
Tax ID 17-00013 01-00005 07
Ownership Fee Simple
SqFt Source Estimated
Special Listing Condition Standard
Read Less Info
Want to know what your home might be worth? Contact us for a FREE valuation!

Our team is ready to help you sell your home for the highest possible price ASAP

Bought with Kohl Meyer • Century 21 Alliance - Ship Bottom
"My job is to find and attract mastery-based agents to the office, protect the culture, and make sure everyone is happy! "
tyronetoneytherealtor@gmail.com
4221 Forbes Blvd, Suite 240, Lanham, MD, 20706, United States






