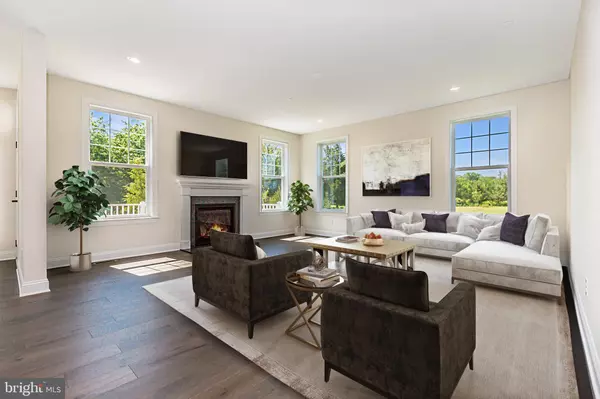$815,188
$815,188
For more information regarding the value of a property, please contact us for a free consultation.
3 Beds
3 Baths
2,511 SqFt
SOLD DATE : 05/25/2023
Key Details
Sold Price $815,188
Property Type Townhouse
Sub Type End of Row/Townhouse
Listing Status Sold
Purchase Type For Sale
Square Footage 2,511 sqft
Price per Sqft $324
Subdivision Willistown Point
MLS Listing ID PACT2044300
Sold Date 05/25/23
Style Traditional
Bedrooms 3
Full Baths 2
Half Baths 1
HOA Fees $259/mo
HOA Y/N Y
Abv Grd Liv Area 2,511
Originating Board BRIGHT
Year Built 2022
Tax Year 2023
Property Description
This Charlestown home is Sold but there is still opportunities available to build your Dream Home in the Willistown Point community. Willistown Point, a beautiful enclave of only 39 luxury carriage homes in Willistown Township, Chester County. Located near the most popular boroughs and cities in Southeastern Pennsylvania such as Newtown Square, West Chester, King of Prussia, and Malvern.
This stunning community will have beautiful landscaping, natural and paved walking trails, and resides in the award-winning Great Valley School District which currently ranks in the Top 20 Best School Districts in Pennsylvania.
This is for a Charlestown-to-be-built home. The Charlestown home is a stunning, dramatic, open, end home designed with a dramatic two-story foyer and turn staircase.
Our finishes include a gourmet kitchen, 9' 1st, and 2nd-floor ceilings, 5" hardwood flooring in the foyer, kitchen, breakfast room, study, and powder room (per plan), and 2-car carriage-style garage doors The gourmet kitchens include 42"tall Century kitchen cabinets with crown molding, large kitchen islands with built-in cabinets, and GE stainless steel appliances. A one-year warranty, two-year warranty on major components, and a ten-year structural warranty are included in every quality-built Rouse Chamberlin home.
Our Ascot Grand model home is ready to show. Call to schedule your appointment today. Visit the Rouse Chamberlin website for additional details.
The photos shown are representative of a Charlestown home previously built and may include options not necessarily included in the home
Location
State PA
County Chester
Area Willistown Twp (10354)
Zoning RESIDENTIAL
Rooms
Basement Poured Concrete, Unfinished, Sump Pump, Connecting Stairway, Drainage System, Full
Interior
Interior Features Carpet, Entry Level Bedroom, Family Room Off Kitchen, Floor Plan - Open, Formal/Separate Dining Room, Kitchen - Gourmet, Kitchen - Island, Pantry, Walk-in Closet(s), Wood Floors, Recessed Lighting
Hot Water Natural Gas
Cooling Central A/C
Flooring Hardwood, Ceramic Tile, Carpet, Vinyl
Equipment Cooktop, Built-In Microwave, Disposal, Oven - Wall, Water Heater - High-Efficiency, Dishwasher
Furnishings No
Window Features Energy Efficient,Low-E,Screens,Storm
Appliance Cooktop, Built-In Microwave, Disposal, Oven - Wall, Water Heater - High-Efficiency, Dishwasher
Heat Source Natural Gas
Laundry Hookup, Upper Floor
Exterior
Garage Garage - Front Entry
Garage Spaces 2.0
Utilities Available Natural Gas Available, Phone Available, Under Ground, Water Available, Electric Available, Cable TV Available
Amenities Available Jog/Walk Path
Waterfront N
Water Access N
Roof Type Architectural Shingle
Accessibility Level Entry - Main
Parking Type Attached Garage, Driveway
Attached Garage 2
Total Parking Spaces 2
Garage Y
Building
Story 2.5
Foundation Concrete Perimeter
Sewer Public Sewer
Water Public
Architectural Style Traditional
Level or Stories 2.5
Additional Building Above Grade
New Construction Y
Schools
Elementary Schools Sugartown
Middle Schools Great Valley M.S.
High Schools Great Valley
School District Great Valley
Others
Pets Allowed Y
HOA Fee Include Lawn Maintenance,Management,Road Maintenance,Reserve Funds,Snow Removal,Trash
Senior Community No
Tax ID 54-08 -0029.1100
Ownership Fee Simple
SqFt Source Estimated
Acceptable Financing Cash, Conventional
Listing Terms Cash, Conventional
Financing Cash,Conventional
Special Listing Condition Standard
Pets Description Number Limit
Read Less Info
Want to know what your home might be worth? Contact us for a FREE valuation!

Our team is ready to help you sell your home for the highest possible price ASAP

Bought with Jacquelyn Folkman • Windtree Real Estate

"My job is to find and attract mastery-based agents to the office, protect the culture, and make sure everyone is happy! "
tyronetoneytherealtor@gmail.com
4221 Forbes Blvd, Suite 240, Lanham, MD, 20706, United States






