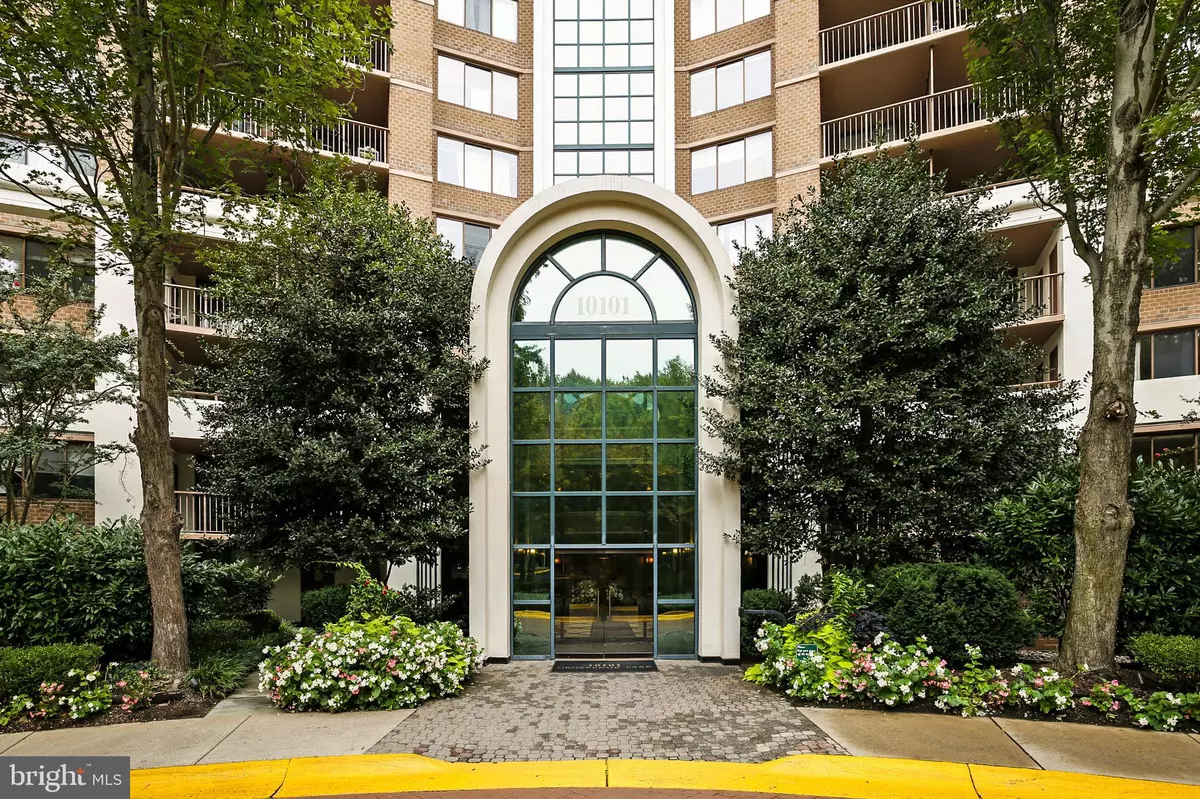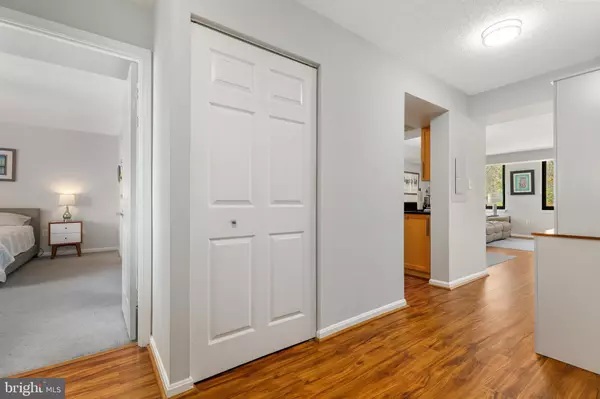$440,000
$435,000
1.1%For more information regarding the value of a property, please contact us for a free consultation.
2 Beds
2 Baths
1,386 SqFt
SOLD DATE : 05/25/2023
Key Details
Sold Price $440,000
Property Type Condo
Sub Type Condo/Co-op
Listing Status Sold
Purchase Type For Sale
Square Footage 1,386 sqft
Price per Sqft $317
Subdivision Grosvenor Park
MLS Listing ID MDMC2087566
Sold Date 05/25/23
Style Contemporary
Bedrooms 2
Full Baths 2
Condo Fees $866/mo
HOA Y/N N
Abv Grd Liv Area 1,386
Originating Board BRIGHT
Year Built 1986
Annual Tax Amount $4,736
Tax Year 2023
Property Description
WELCOME HOME!
A must-see. The most sought after and largest floor plan at 10101Grosvenor Park! Corner unit with huge windows on three sides, giving you a daily panoramic view. The inviting living and dining area with luxury vinyl flank floor greets you. Step out to your own private curved balcony with a sweeping above-treetop southern view. Morning outdoor breakfast watching the colors bloom, or radiant sunset dinner don't get any better than this. The gorgeous open kitchen comes with granite counter tops, a new suite of LG stainless appliances, and elegant cabinets. The bright Owner's suite boasts a walk-in closet and a beautifully renovated master bath with a walk-in shower. The spacious and airy guest bedroom/crafts room/office also comes with its own walk-in closet and a delightful bath. *** Enjoy the luxury of your own in-unit washer and dryer (premium for Grosvenor Park). The unit comes with two (not one) assigned parking spaces in the secure-access garage, and a large dedicated storage locker. The Grosvenor Park grounds are beautifully landscaped and is the only "pet friendly" condominium in Grosvenor Park, complete with its own dog park. Walking distance to the Grosvenor-Strathmore Metro Station along a tranquil path and nearby parkland stream. Enjoy your leisurely walks or bike rides to Rock Creek Park, or to the popular Grosvenor Market. Condo amenities include 24-hour concierge, onsite management, pool, patio, outdoor grills, tennis court, dog park, business center, theater, a large lobby and lounge. (Planning is underway to renovate the corridors of the building in 2023.) Active social committee who plans a variety of fun activities throughout the year. Short commuting distances to NIH, Walter Reed, Downtown Bethesda, Strathmore, Pike & Rose, or Rockville. Minutes to I-270 exits. COME CLAIM THIS GEM QUICKLY!
Location
State MD
County Montgomery
Zoning R10
Rooms
Main Level Bedrooms 2
Interior
Interior Features Combination Kitchen/Living, Floor Plan - Open, Built-Ins, Dining Area, Kitchen - Gourmet, Soaking Tub, Sprinkler System, Stall Shower, Upgraded Countertops, Walk-in Closet(s), Window Treatments
Hot Water Electric
Heating Central
Cooling Central A/C
Flooring Ceramic Tile, Luxury Vinyl Plank, Partially Carpeted
Equipment Built-In Microwave, Dishwasher, Disposal, Dryer, Icemaker, Oven/Range - Electric, Refrigerator, Stainless Steel Appliances, Stove, Washer
Fireplace N
Window Features Double Pane
Appliance Built-In Microwave, Dishwasher, Disposal, Dryer, Icemaker, Oven/Range - Electric, Refrigerator, Stainless Steel Appliances, Stove, Washer
Heat Source Electric
Laundry Dryer In Unit, Washer In Unit
Exterior
Parking Features Garage - Rear Entry, Covered Parking, Additional Storage Area, Inside Access
Garage Spaces 2.0
Parking On Site 2
Amenities Available Concierge, Elevator, Exercise Room, Extra Storage, Fitness Center, Pool - Outdoor, Storage Bin, Tennis Courts, Tot Lots/Playground, Club House, Dog Park, Jog/Walk Path
Water Access N
View Panoramic, Scenic Vista
Accessibility None
Attached Garage 2
Total Parking Spaces 2
Garage Y
Building
Lot Description Backs - Parkland, Landscaping
Story 5
Unit Features Hi-Rise 9+ Floors
Sewer Public Sewer
Water Public
Architectural Style Contemporary
Level or Stories 5
Additional Building Above Grade, Below Grade
New Construction N
Schools
School District Montgomery County Public Schools
Others
Pets Allowed Y
HOA Fee Include Water,Sewer,Trash,Insurance,Management,Lawn Maintenance
Senior Community No
Tax ID 160403503522
Ownership Condominium
Security Features 24 hour security,Desk in Lobby,Smoke Detector,Sprinkler System - Indoor
Special Listing Condition Standard
Pets Allowed Breed Restrictions
Read Less Info
Want to know what your home might be worth? Contact us for a FREE valuation!

Our team is ready to help you sell your home for the highest possible price ASAP

Bought with Gary D Keltz • Realty One Group Performance, LLC
"My job is to find and attract mastery-based agents to the office, protect the culture, and make sure everyone is happy! "
tyronetoneytherealtor@gmail.com
4221 Forbes Blvd, Suite 240, Lanham, MD, 20706, United States






