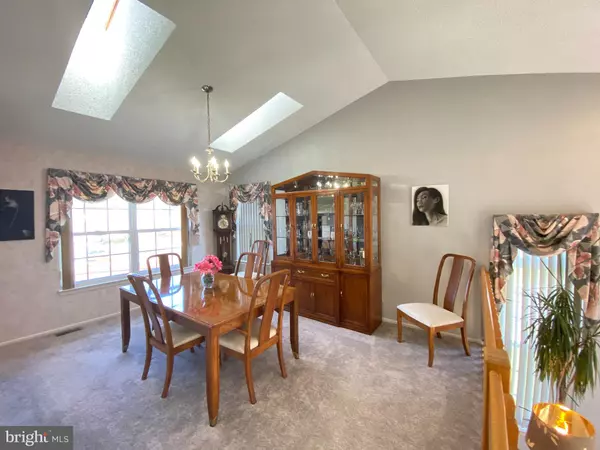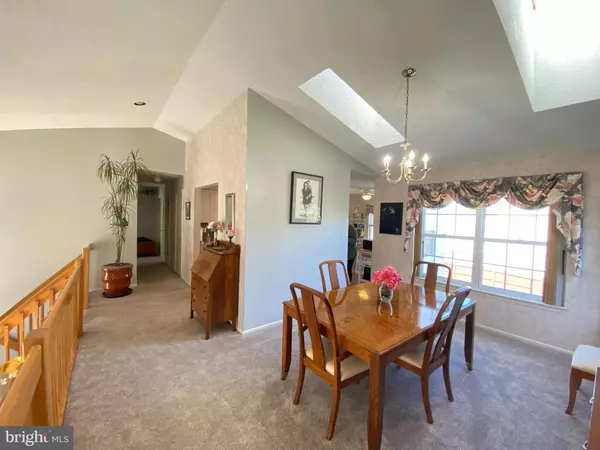$430,000
$425,000
1.2%For more information regarding the value of a property, please contact us for a free consultation.
4 Beds
3 Baths
2,118 SqFt
SOLD DATE : 05/26/2023
Key Details
Sold Price $430,000
Property Type Single Family Home
Sub Type Detached
Listing Status Sold
Purchase Type For Sale
Square Footage 2,118 sqft
Price per Sqft $203
Subdivision Bellemeade
MLS Listing ID NJGL2027660
Sold Date 05/26/23
Style Split Level
Bedrooms 4
Full Baths 3
HOA Y/N N
Abv Grd Liv Area 2,118
Originating Board BRIGHT
Year Built 1992
Annual Tax Amount $7,870
Tax Year 2022
Lot Size 0.280 Acres
Acres 0.28
Lot Dimensions 0.00 x 0.00
Property Description
CONTRACTS ARE SIGNED... Seller is discontinuing showings at this time. OPEN HOUSE HAS BEEN CANCELLED.
Welcome to this wonderfully maintained and updated 4 bedroom, 3 full bath home with plenty of space to enjoy everyday living on this beautiful, bright corner property that is move-in ready. All you need to do is unpack and enjoy. Some major updates include newer HVAC, Roof, Kitchen w/granite, luxury vinyl plank flooring, (all new 2021). The home has plenty of space to spread out. There is so much to mention including sky lights w/ventilation flaps, ceiling fans in most rooms, upgraded can lighting throughout. The main level offers the living room to relax. Walk up to the next level offering a 6' extended recently updated kitchen with granite counters, vinyl plank floor, upgraded cabinets, and glass backsplash. The dining room, and, the primary bedroom suite offers vaulted ceiling w/fans; an updated ensuite bath w/shower; 2 bedrooms, updated hall bath, all freshly painted throughout. The lower level offers a sizeable family room with a Heat & Glow wood burning fireplace with fan & outside vent to keep you warm in the winter; or, if you prefer electric baseboard heat. There's a coat closet that opens to the cement crawl space for lots of storage. This level also offers the 4th bedroom with full windows and a full bath. Step outside the sliding doors and get ready to enjoy summer with the custom brick paver patio, ceiling fan, 50” TV, bar and chairs, sunshade, lights, chiminea, 3pc wicker set and firewood holder (all included). Above ground pool, as is, (needs new liner), wood pool deck, w/wrought iron accents. And, irrigation system w/rain sensors, shed w/electric.The fully wood fenced yard has 2 gates and is beautifully manicured inside and out with perennial flowers that bloom every year is simply the best for your enjoyment. The vinyl shed has electric and lights (switch inside). Great location, Clearview School District and nearby shopping is all at your fingertips. Easy access to area highways too. Don't miss your opportunity to be the owner of this well-maintained home.
Location
State NJ
County Gloucester
Area Mantua Twp (20810)
Zoning RES
Rooms
Other Rooms Living Room, Dining Room, Primary Bedroom, Bedroom 2, Bedroom 3, Bedroom 4, Kitchen, Family Room, Laundry, Bathroom 1, Bathroom 2, Bathroom 3
Interior
Interior Features Breakfast Area, Built-Ins, Ceiling Fan(s), Skylight(s), Sprinkler System
Hot Water Natural Gas
Heating Forced Air
Cooling Central A/C, Ceiling Fan(s)
Flooring Carpet, Luxury Vinyl Plank
Fireplaces Number 1
Equipment Built-In Microwave, Dishwasher, Disposal
Fireplace Y
Appliance Built-In Microwave, Dishwasher, Disposal
Heat Source Natural Gas
Exterior
Exterior Feature Patio(s)
Parking Features Garage - Front Entry, Garage Door Opener, Inside Access
Garage Spaces 2.0
Fence Wood
Pool Above Ground
Utilities Available Cable TV
Water Access N
View Garden/Lawn
Roof Type Composite
Accessibility None
Porch Patio(s)
Attached Garage 2
Total Parking Spaces 2
Garage Y
Building
Lot Description Corner, Landscaping, Rear Yard, Level
Story 3
Foundation Crawl Space
Sewer Public Sewer
Water Public
Architectural Style Split Level
Level or Stories 3
Additional Building Above Grade, Below Grade
Structure Type Cathedral Ceilings,Dry Wall
New Construction N
Schools
Middle Schools Clearview Regional M.S.
High Schools Clearview Regional H.S.
School District Clearview Regional Schools
Others
Pets Allowed Y
Senior Community No
Tax ID 10-00158 03-00006
Ownership Fee Simple
SqFt Source Assessor
Acceptable Financing Cash, Conventional, FHA
Listing Terms Cash, Conventional, FHA
Financing Cash,Conventional,FHA
Special Listing Condition Standard
Pets Allowed No Pet Restrictions
Read Less Info
Want to know what your home might be worth? Contact us for a FREE valuation!

Our team is ready to help you sell your home for the highest possible price ASAP

Bought with Non Member • Non Subscribing Office
"My job is to find and attract mastery-based agents to the office, protect the culture, and make sure everyone is happy! "
tyronetoneytherealtor@gmail.com
4221 Forbes Blvd, Suite 240, Lanham, MD, 20706, United States






