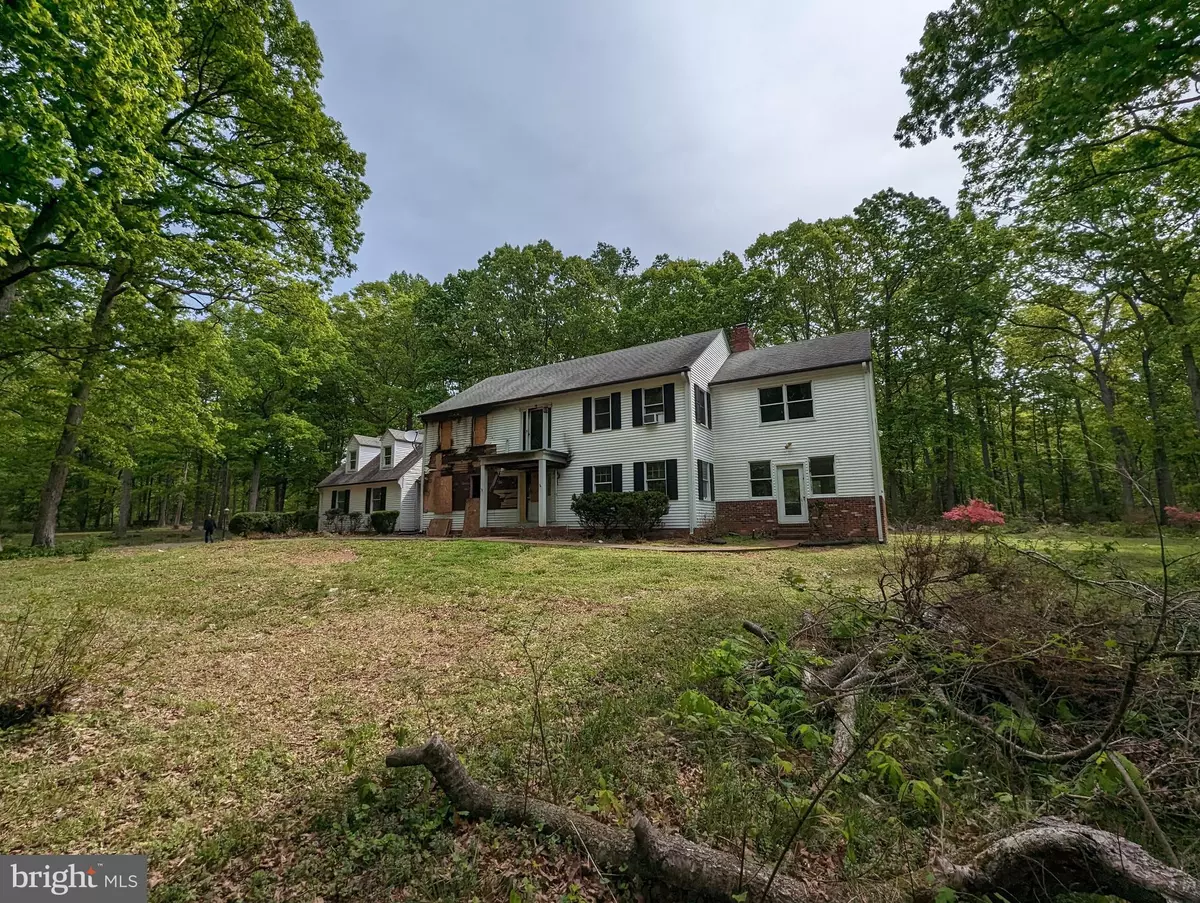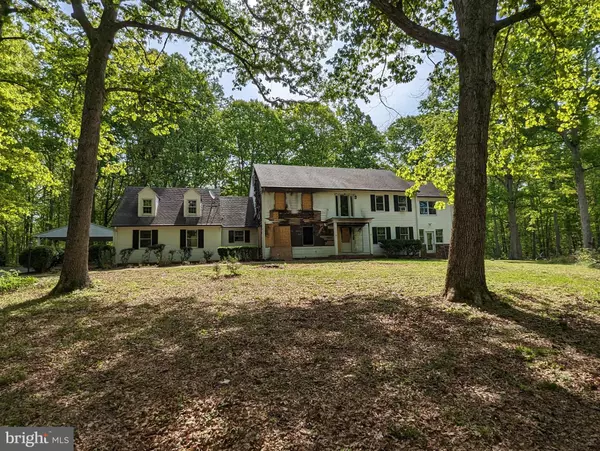$350,000
$395,000
11.4%For more information regarding the value of a property, please contact us for a free consultation.
4 Beds
3 Baths
3,646 SqFt
SOLD DATE : 05/26/2023
Key Details
Sold Price $350,000
Property Type Single Family Home
Sub Type Detached
Listing Status Sold
Purchase Type For Sale
Square Footage 3,646 sqft
Price per Sqft $95
Subdivision None Available
MLS Listing ID VAFQ2008240
Sold Date 05/26/23
Style Colonial
Bedrooms 4
Full Baths 3
HOA Y/N N
Abv Grd Liv Area 3,646
Originating Board BRIGHT
Year Built 1980
Annual Tax Amount $4,603
Tax Year 2022
Lot Size 3.305 Acres
Acres 3.31
Property Description
Once a grand and beautifully-sited $600K+, 4 BR plus sitting room, 3 bath home on private, wooded 3.31 acre setting is now fire damaged (everyone escaped injury) and available as-is for restoration or your Client's imagination. Damage was primarily on the main level: Kitchen, formal Dining Room, Family Room, Foyer and foyer stairway. Upper level was primarily smoke damage except off one bedroom off the foyer upper level. Fixed attic stairs and attic untouched, roof was untouched.
Home featured: Country kitchen with breakfast area with bay window and Family Room with wood-burning fireplace insert with glass doors and access to 3-sided Sun-room (undamaged) with Southern exposure. Main level included full bath, separate laundry room, and mud room to 2 car garage. 2 staircases to upper level, one off the Foyer and one off the Kitchen. Rear staircase leads to studio bedroom above garage (not fire damaged) and connects to the other rooms on upper level. Primary BR (not fire damaged) with large sitting room, dual vanity, cedar closet, walk-in closet and rear door to exterior spiral staircase. Large bathroom off hallway with tub and separate shower, front bedroom, and large rear bedroom (not fire damaged) with access to hall bath and studio over garage (not fire damaged.) Upper hallway features access to portico roof over front door and fixed attic stairs to floored attic that extends the length of home with more than 7' clearance at peak (not damaged.) Paved circular drive to 2 car garage AND 2 car carport (neither are fire damaged) NO HOA. great setting WITH well, septic, and electric service established at property. Home has been cleared of debris and accessible with reasonable precautions, boots & gloves recommended, bring flashlight(s)
Location
State VA
County Fauquier
Zoning RA
Direction Northwest
Rooms
Other Rooms Living Room, Dining Room, Primary Bedroom, Sitting Room, Bedroom 2, Bedroom 3, Kitchen, Family Room, Foyer, Breakfast Room, Sun/Florida Room, Attic
Interior
Interior Features Breakfast Area, Floor Plan - Traditional, Formal/Separate Dining Room, Primary Bath(s), Wood Floors, Attic, Additional Stairway, Attic/House Fan, Family Room Off Kitchen, Kitchen - Country, Kitchen - Island, Walk-in Closet(s)
Hot Water Electric
Heating Heat Pump(s)
Cooling Central A/C, Whole House Fan, Window Unit(s)
Flooring Hardwood, Ceramic Tile
Fireplaces Number 1
Fireplaces Type Insert
Fireplace Y
Heat Source Electric
Laundry Main Floor
Exterior
Parking Features Garage - Side Entry
Garage Spaces 4.0
Carport Spaces 2
Utilities Available Electric Available
Water Access N
View Trees/Woods
Roof Type Shingle
Accessibility Level Entry - Main
Attached Garage 2
Total Parking Spaces 4
Garage Y
Building
Lot Description Trees/Wooded, Private
Story 2
Foundation Crawl Space
Sewer On Site Septic
Water Well
Architectural Style Colonial
Level or Stories 2
Additional Building Above Grade, Below Grade
Structure Type 9'+ Ceilings
New Construction N
Schools
Elementary Schools Mary Walter
Middle Schools Cedar Lee
High Schools Liberty
School District Fauquier County Public Schools
Others
Pets Allowed Y
Senior Community No
Tax ID 7826-05-3013
Ownership Fee Simple
SqFt Source Assessor
Acceptable Financing Cash
Horse Property N
Listing Terms Cash
Financing Cash
Special Listing Condition Standard
Pets Allowed No Pet Restrictions
Read Less Info
Want to know what your home might be worth? Contact us for a FREE valuation!

Our team is ready to help you sell your home for the highest possible price ASAP

Bought with Bryan A. Garcia • EXP Realty, LLC
"My job is to find and attract mastery-based agents to the office, protect the culture, and make sure everyone is happy! "
tyronetoneytherealtor@gmail.com
4221 Forbes Blvd, Suite 240, Lanham, MD, 20706, United States






