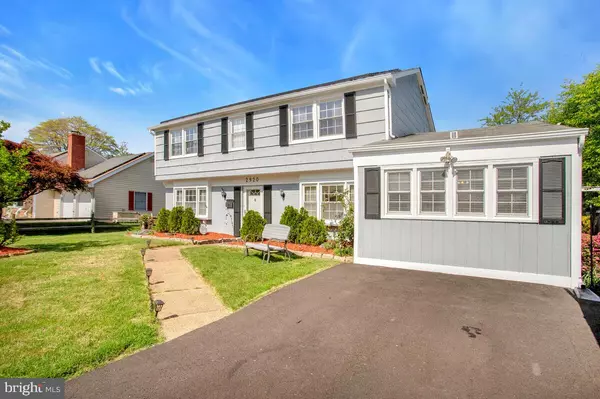$520,000
$515,000
1.0%For more information regarding the value of a property, please contact us for a free consultation.
3 Beds
3 Baths
2,112 SqFt
SOLD DATE : 05/24/2023
Key Details
Sold Price $520,000
Property Type Single Family Home
Sub Type Detached
Listing Status Sold
Purchase Type For Sale
Square Footage 2,112 sqft
Price per Sqft $246
Subdivision Somerset At Belair
MLS Listing ID MDPG2076042
Sold Date 05/24/23
Style Colonial
Bedrooms 3
Full Baths 2
Half Baths 1
HOA Y/N N
Abv Grd Liv Area 2,112
Originating Board BRIGHT
Year Built 1962
Annual Tax Amount $6,358
Tax Year 2022
Lot Size 10,800 Sqft
Acres 0.25
Property Description
Lots to love with this beautifully maintained Colonial in a great Bowie location. The in-ground pool is all ready to be enjoyed for summer fun and there is also a hot tub on the patio. Pool pump and filter are only two years old. The Owner has added an approximately 10x14 sunroom addition with conditioned air on the back of the home. The garage has been converted to living space and makes for a convenient office space or could be used as a potential, main-level, 4th bedroom. The HVAC and gas hot water heater have all been replaced within the last four years. The living room includes a beautiful wood-burning fireplace. There is a PPA with the solar panels which helps with utility costs and the house generator conveys with the sale as well. Enjoy everything Bowie has to offer with nearby parks, shopping and easy access to Rts 50 and 301 making a commute to DC, Annapolis or Baltimore very manageable.
Location
State MD
County Prince Georges
Zoning RSF65
Interior
Interior Features Attic, Carpet, Ceiling Fan(s), Family Room Off Kitchen, Formal/Separate Dining Room, Primary Bath(s), Tub Shower, WhirlPool/HotTub
Hot Water Natural Gas
Heating Forced Air
Cooling Central A/C
Fireplaces Number 1
Equipment Built-In Microwave, Dishwasher, Disposal, Dryer, Extra Refrigerator/Freezer, Icemaker, Oven/Range - Gas, Refrigerator, Washer
Fireplace Y
Appliance Built-In Microwave, Dishwasher, Disposal, Dryer, Extra Refrigerator/Freezer, Icemaker, Oven/Range - Gas, Refrigerator, Washer
Heat Source Natural Gas
Laundry Main Floor
Exterior
Garage Spaces 3.0
Pool In Ground
Water Access N
Accessibility None
Total Parking Spaces 3
Garage N
Building
Story 2
Foundation Slab
Sewer Public Sewer
Water Public
Architectural Style Colonial
Level or Stories 2
Additional Building Above Grade, Below Grade
New Construction N
Schools
School District Prince George'S County Public Schools
Others
Senior Community No
Tax ID 17070658401
Ownership Fee Simple
SqFt Source Assessor
Acceptable Financing Cash, Conventional, FHA, FHA 203(b), VA
Horse Property N
Listing Terms Cash, Conventional, FHA, FHA 203(b), VA
Financing Cash,Conventional,FHA,FHA 203(b),VA
Special Listing Condition Standard
Read Less Info
Want to know what your home might be worth? Contact us for a FREE valuation!

Our team is ready to help you sell your home for the highest possible price ASAP

Bought with Jose Francisco Lainez • Long & Foster Real Estate, Inc.
"My job is to find and attract mastery-based agents to the office, protect the culture, and make sure everyone is happy! "
tyronetoneytherealtor@gmail.com
4221 Forbes Blvd, Suite 240, Lanham, MD, 20706, United States






