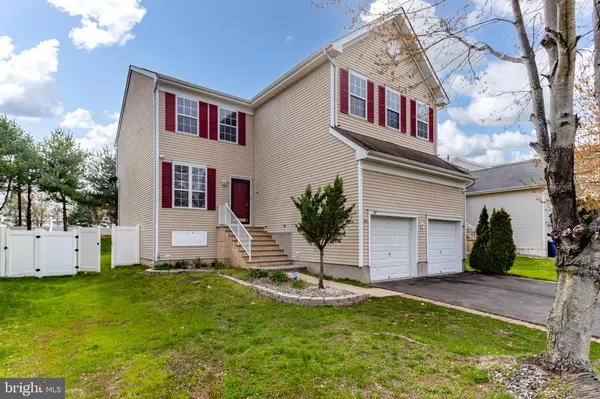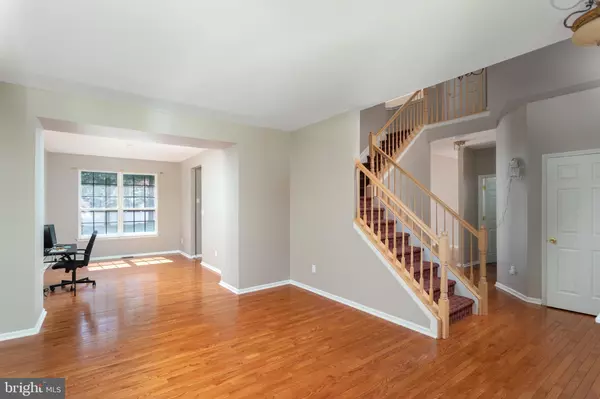$591,000
$575,000
2.8%For more information regarding the value of a property, please contact us for a free consultation.
4 Beds
3 Baths
3,332 SqFt
SOLD DATE : 05/31/2023
Key Details
Sold Price $591,000
Property Type Single Family Home
Sub Type Detached
Listing Status Sold
Purchase Type For Sale
Square Footage 3,332 sqft
Price per Sqft $177
Subdivision Mapleton
MLS Listing ID NJBL2044488
Sold Date 05/31/23
Style Colonial
Bedrooms 4
Full Baths 2
Half Baths 1
HOA Y/N N
Abv Grd Liv Area 2,282
Originating Board BRIGHT
Year Built 2002
Annual Tax Amount $8,226
Tax Year 2022
Lot Dimensions .19
Property Description
Lovely, north east facing, 4 bedroom, colonial in desirable community of Mapleton in Mansfield Township. Two story foyer and family room, hardwood floors throughout the first floor. Spacious formal sitting room filled with amazing natural light that spills into the adjoining formal dining room makes this a fantastic entertaining space. Adjacent is the eat-in kitchen with gorgeous granite countertops that complements the backsplash as well as the cherry stained cabinets. Beautiful stainless steel LG appliances. You will feel completely included while in the kitchen with your family and friends in the open family room. Glass sliding doors lead you to the low maintenance deck and the fenced in backyard. A half bath and laundry room complete the first floor. On the second floor you find a massive master bedroom with 2 walk-in closets and an ensuite with a double sink vanity, Kohler deep soaking tub, stall shower and water closet. There are three comparable guest bedrooms that share a full hallway bathroom. The basement is finished, wide open, unobstructed with 4 above grade windows providing ample natural light. There is also a large storage area. This home is ideally located, close to JBMDL, all major roadways, Hamilton train station and Philly. Make a showing appointment today.
Location
State NJ
County Burlington
Area Mansfield Twp (20318)
Zoning RESD
Direction Northeast
Rooms
Other Rooms Living Room, Dining Room, Primary Bedroom, Bedroom 2, Bedroom 3, Kitchen, Family Room, Den, Bedroom 1, Laundry, Storage Room
Basement English, Full, Fully Finished, Heated, Improved, Interior Access, Poured Concrete, Space For Rooms, Sump Pump, Windows
Interior
Interior Features Primary Bath(s), Butlers Pantry, Skylight(s), Ceiling Fan(s), Attic/House Fan, Stall Shower, Dining Area
Hot Water Natural Gas
Heating Forced Air
Cooling Central A/C
Flooring Wood, Fully Carpeted, Tile/Brick, Marble
Equipment Built-In Range, Oven - Self Cleaning, Dishwasher, Refrigerator, Energy Efficient Appliances
Fireplace N
Appliance Built-In Range, Oven - Self Cleaning, Dishwasher, Refrigerator, Energy Efficient Appliances
Heat Source Natural Gas
Laundry Main Floor
Exterior
Exterior Feature Deck(s)
Parking Features Inside Access, Garage Door Opener, Oversized
Garage Spaces 4.0
Fence Other
Water Access N
Roof Type Shingle
Accessibility 2+ Access Exits, 36\"+ wide Halls, Doors - Swing In
Porch Deck(s)
Attached Garage 2
Total Parking Spaces 4
Garage Y
Building
Lot Description Irregular, Sloping, Front Yard, Rear Yard, SideYard(s)
Story 3
Foundation Concrete Perimeter
Sewer Public Sewer
Water Public
Architectural Style Colonial
Level or Stories 3
Additional Building Above Grade, Below Grade
Structure Type Cathedral Ceilings,9'+ Ceilings
New Construction N
Schools
Middle Schools Northern Burlington County Regional
High Schools Northern Burlington County Regional
School District Northern Burlington Count Schools
Others
Pets Allowed Y
Senior Community No
Tax ID 18-00010 03-00011
Ownership Fee Simple
SqFt Source Estimated
Security Features Security System
Acceptable Financing Conventional, VA, FHA 203(b), USDA
Listing Terms Conventional, VA, FHA 203(b), USDA
Financing Conventional,VA,FHA 203(b),USDA
Special Listing Condition Standard
Pets Allowed Case by Case Basis
Read Less Info
Want to know what your home might be worth? Contact us for a FREE valuation!

Our team is ready to help you sell your home for the highest possible price ASAP

Bought with Anitha Shaik • Realty Mark Central, LLC
"My job is to find and attract mastery-based agents to the office, protect the culture, and make sure everyone is happy! "
tyronetoneytherealtor@gmail.com
4221 Forbes Blvd, Suite 240, Lanham, MD, 20706, United States






