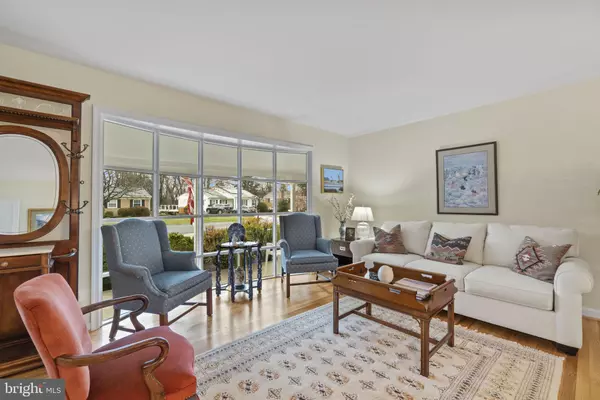$770,000
$750,000
2.7%For more information regarding the value of a property, please contact us for a free consultation.
3 Beds
3 Baths
1,595 SqFt
SOLD DATE : 05/31/2023
Key Details
Sold Price $770,000
Property Type Single Family Home
Sub Type Detached
Listing Status Sold
Purchase Type For Sale
Square Footage 1,595 sqft
Price per Sqft $482
Subdivision Potomac Woods
MLS Listing ID MDMC2087312
Sold Date 05/31/23
Style Split Level
Bedrooms 3
Full Baths 2
Half Baths 1
HOA Y/N N
Abv Grd Liv Area 1,245
Originating Board BRIGHT
Year Built 1964
Annual Tax Amount $7,744
Tax Year 2022
Lot Size 10,551 Sqft
Acres 0.24
Property Description
Nestled in the coveted community of Potomac Woods is this stunning split-level single-family home that exudes charm and character. Boasting 3 bedrooms and 2.5 baths, you'll fall in love with the ample space and attention to detail throughout. As you step inside, you'll be greeted by the warm glow of natural light that floods the living room with an oversized bay window, gleaming hardwood floors, and the formal dining area with a door leading to the backyard oasis. A renovated eat-in kitchen with stainless steel appliances,
upgraded cabinetry, and granite counters are perfect for gathering with loved ones. But, the beauty of this home extends beyond the interior. Outside, you'll find a large front porch, side patio/porch,
stone back patio, and a fully-fenced backyard on a beautifully landscaped lot that spans over 10,000 square
feet. And, the lower level of the home is a dream come true for anyone who loves to entertain. It boasts a cozy rec room complete with a brick wood-burning fireplace - the perfect spot to cozy up on movie nights or host friends and family. Don't miss out on the chance to call this stunning property yours!
Location
State MD
County Montgomery
Zoning R90
Rooms
Basement Daylight, Partial
Interior
Interior Features Attic, Carpet, Crown Moldings, Combination Dining/Living, Dining Area, Floor Plan - Traditional, Formal/Separate Dining Room, Kitchen - Eat-In, Kitchen - Table Space, Wood Floors, Upgraded Countertops, Recessed Lighting
Hot Water Electric
Heating Central
Cooling Central A/C
Flooring Ceramic Tile, Carpet, Wood
Fireplaces Number 1
Fireplaces Type Wood
Equipment Built-In Microwave, Dishwasher, Disposal, Refrigerator, Stove, Stainless Steel Appliances
Furnishings No
Fireplace Y
Window Features Bay/Bow
Appliance Built-In Microwave, Dishwasher, Disposal, Refrigerator, Stove, Stainless Steel Appliances
Heat Source Natural Gas, Electric
Laundry Basement
Exterior
Exterior Feature Patio(s)
Garage Spaces 1.0
Water Access N
Roof Type Asphalt
Accessibility None
Porch Patio(s)
Total Parking Spaces 1
Garage N
Building
Story 3
Foundation Block
Sewer Public Sewer
Water Public
Architectural Style Split Level
Level or Stories 3
Additional Building Above Grade, Below Grade
Structure Type Dry Wall
New Construction N
Schools
Elementary Schools Ritchie Park
Middle Schools Julius West
High Schools Richard Montgomery
School District Montgomery County Public Schools
Others
Senior Community No
Tax ID 160400188802
Ownership Fee Simple
SqFt Source Assessor
Acceptable Financing Conventional, VA, Cash, FHA
Listing Terms Conventional, VA, Cash, FHA
Financing Conventional,VA,Cash,FHA
Special Listing Condition Standard
Read Less Info
Want to know what your home might be worth? Contact us for a FREE valuation!

Our team is ready to help you sell your home for the highest possible price ASAP

Bought with Ryan Butler • Keller Williams Capital Properties
"My job is to find and attract mastery-based agents to the office, protect the culture, and make sure everyone is happy! "
tyronetoneytherealtor@gmail.com
4221 Forbes Blvd, Suite 240, Lanham, MD, 20706, United States






