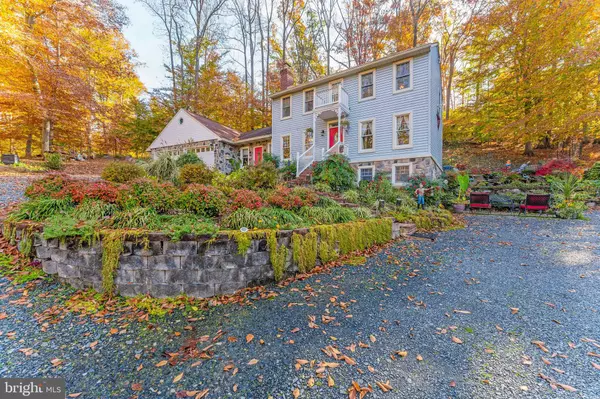$575,000
$589,900
2.5%For more information regarding the value of a property, please contact us for a free consultation.
4 Beds
4 Baths
3,446 SqFt
SOLD DATE : 05/31/2023
Key Details
Sold Price $575,000
Property Type Single Family Home
Sub Type Detached
Listing Status Sold
Purchase Type For Sale
Square Footage 3,446 sqft
Price per Sqft $166
Subdivision None Available
MLS Listing ID MDHR2020292
Sold Date 05/31/23
Style Colonial
Bedrooms 4
Full Baths 3
Half Baths 1
HOA Y/N N
Abv Grd Liv Area 2,802
Originating Board BRIGHT
Year Built 1987
Annual Tax Amount $3,487
Tax Year 2023
Lot Size 2.740 Acres
Acres 2.74
Property Description
Beautiful countryside colonial situated on almost 3 acres is a tucked away oasis yet only 12 minutes to I-95. Who says you can't have it all! A one-of-a-kind property featuring 4 bedrooms, 3.5 baths, in-law suite with walkout, enormous garage that can fit 4 cars, and a workshop, and that is just the start. The stunning landscape throughout the entire property will be the first thing to capture your attention. The property features side and rear patios, two water gardens, and a picturesque babbling brook. Enjoy magnificent views from every room! On the main level, the expansive family room with vaulted ceilings is open to the kitchen and perfect for hosting family and friends. The eat-in kitchen is charming and you will want to cozy up next to the brick wood-burning fireplace during those cold winter months. The first floor also boasts a formal dining room, living room, and mud room complete with laundry. Hardwood stairs lead up to the second level with 3 generously sized bedrooms all of which also have hardwood flooring. Head down to the lower level to find a full in-law suite with kitchen, bathroom, bedroom, pellet stove, office and it's own private walkout. Please schedule your showing now - this one won't last long!
Location
State MD
County Harford
Zoning AG
Rooms
Other Rooms Living Room, Dining Room, Primary Bedroom, Bedroom 2, Bedroom 3, Bedroom 4, Kitchen, Family Room, Mud Room, Office, Utility Room, Full Bath, Half Bath
Basement Fully Finished, Outside Entrance, Walkout Level, Windows
Interior
Interior Features Water Treat System
Hot Water Electric
Heating Heat Pump(s)
Cooling Central A/C, Ceiling Fan(s)
Flooring Hardwood, Laminate Plank, Carpet
Fireplaces Number 1
Furnishings No
Fireplace Y
Heat Source Electric
Laundry Main Floor
Exterior
Exterior Feature Patio(s)
Water Access N
View Trees/Woods, Creek/Stream
Roof Type Architectural Shingle
Accessibility None
Porch Patio(s)
Garage N
Building
Story 3
Foundation Block
Sewer On Site Septic
Water Well
Architectural Style Colonial
Level or Stories 3
Additional Building Above Grade, Below Grade
New Construction N
Schools
School District Harford County Public Schools
Others
Senior Community No
Tax ID 1302049066
Ownership Fee Simple
SqFt Source Estimated
Horse Property N
Special Listing Condition Standard
Read Less Info
Want to know what your home might be worth? Contact us for a FREE valuation!

Our team is ready to help you sell your home for the highest possible price ASAP

Bought with Steve R Kuzma • Weichert, Realtors - Diana Realty
"My job is to find and attract mastery-based agents to the office, protect the culture, and make sure everyone is happy! "
tyronetoneytherealtor@gmail.com
4221 Forbes Blvd, Suite 240, Lanham, MD, 20706, United States






