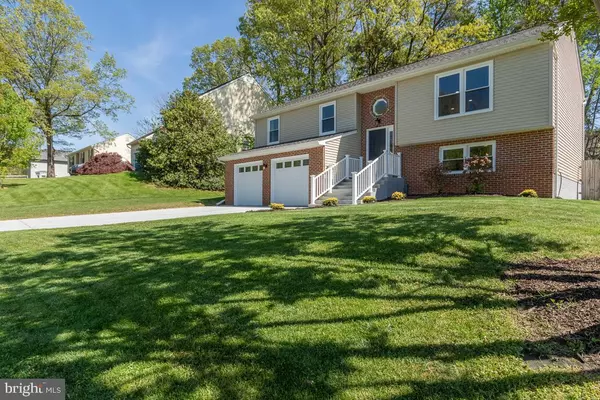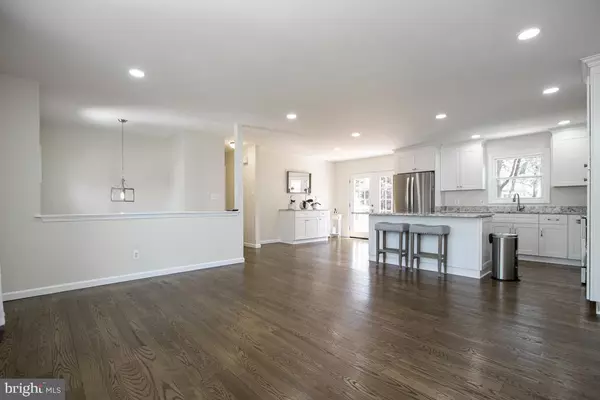$495,000
$475,000
4.2%For more information regarding the value of a property, please contact us for a free consultation.
4 Beds
3 Baths
1,290 SqFt
SOLD DATE : 05/26/2023
Key Details
Sold Price $495,000
Property Type Single Family Home
Sub Type Detached
Listing Status Sold
Purchase Type For Sale
Square Footage 1,290 sqft
Price per Sqft $383
Subdivision Eastern View
MLS Listing ID VAST2019938
Sold Date 05/26/23
Style Split Foyer
Bedrooms 4
Full Baths 3
HOA Y/N N
Abv Grd Liv Area 1,290
Originating Board BRIGHT
Year Built 1989
Annual Tax Amount $2,780
Tax Year 2022
Lot Size 0.275 Acres
Acres 0.28
Property Description
Public Open House Saturday 4/22 from 11-1pm. Beautiful updated 4BR, 3BA brick front, split foyer, single family home with attached two car garage in sought after Eastern View neighborhood of Stafford. There have been some nice improvements to the home including HVAC 2022, Hot Water 2023, newer siding, roof, windows front door, garage door, updated light fixtures, updated bathrooms with quartz countertops and completely updated kitchen. You will find sparkling hardwood floors on the main level. The living/dining room combination will accommodate large family gatherings. Gourmet kitchen with everything a cook could want - island, stainless steel appliances, and Quartz counters. French doors open onto large deck to expand leisure activities to the outdoors. The primary bedroom suite with its own private bath. Primary bath includes Quartz counter, separate shower and tile flooring. Secondary bedrooms offer plenty of space for sleep, storage or play. Hall bath helps eliminate early morning traffic jams. Downstairs, offers LVP flooring, and walkout access to the stone patio and large, fenced backyard. The recreation room will be the "fun center" for you and your guest. 4th bedroom and full bath, situated for privacy. The laundry room offers a washer and dryer. Close to North Stafford High School, near major commuter routes, shops, and restaurants.
Location
State VA
County Stafford
Zoning R1
Rooms
Other Rooms Living Room, Dining Room, Primary Bedroom, Bedroom 2, Bedroom 3, Bedroom 4, Kitchen, Foyer, Laundry, Recreation Room, Primary Bathroom, Full Bath
Basement Full, Fully Finished, Walkout Level
Main Level Bedrooms 3
Interior
Interior Features Combination Dining/Living, Dining Area, Entry Level Bedroom, Floor Plan - Open, Kitchen - Island, Kitchen - Gourmet, Primary Bath(s), Chair Railings, Recessed Lighting, Upgraded Countertops, Wood Floors, Window Treatments
Hot Water Electric
Heating Heat Pump(s)
Cooling None
Flooring Luxury Vinyl Plank, Ceramic Tile, Hardwood
Equipment Stove, Stainless Steel Appliances, Exhaust Fan, Dishwasher, Disposal, Refrigerator, Dryer, Washer, Icemaker
Fireplace N
Appliance Stove, Stainless Steel Appliances, Exhaust Fan, Dishwasher, Disposal, Refrigerator, Dryer, Washer, Icemaker
Heat Source Electric
Laundry Lower Floor
Exterior
Exterior Feature Deck(s), Patio(s)
Parking Features Garage - Front Entry, Garage Door Opener
Garage Spaces 4.0
Fence Fully, Rear
Water Access N
Accessibility Other
Porch Deck(s), Patio(s)
Attached Garage 2
Total Parking Spaces 4
Garage Y
Building
Lot Description Landscaping
Story 2
Foundation Other
Sewer Public Sewer
Water Public
Architectural Style Split Foyer
Level or Stories 2
Additional Building Above Grade, Below Grade
New Construction N
Schools
School District Stafford County Public Schools
Others
Senior Community No
Tax ID 19G 4 63
Ownership Fee Simple
SqFt Source Assessor
Special Listing Condition Standard
Read Less Info
Want to know what your home might be worth? Contact us for a FREE valuation!

Our team is ready to help you sell your home for the highest possible price ASAP

Bought with Karen Nutt • Coldwell Banker Elite
"My job is to find and attract mastery-based agents to the office, protect the culture, and make sure everyone is happy! "
tyronetoneytherealtor@gmail.com
4221 Forbes Blvd, Suite 240, Lanham, MD, 20706, United States






