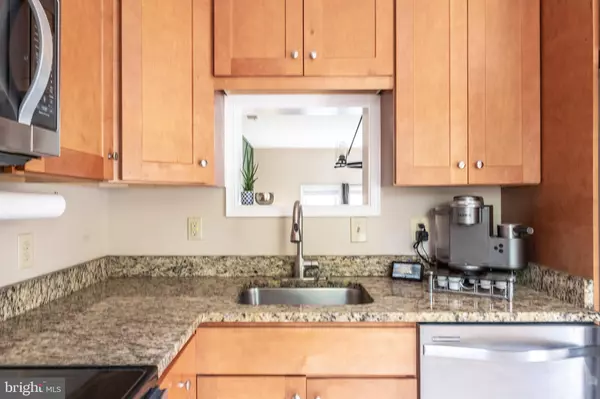$485,000
$460,000
5.4%For more information regarding the value of a property, please contact us for a free consultation.
3 Beds
4 Baths
1,613 SqFt
SOLD DATE : 05/31/2023
Key Details
Sold Price $485,000
Property Type Townhouse
Sub Type Interior Row/Townhouse
Listing Status Sold
Purchase Type For Sale
Square Footage 1,613 sqft
Price per Sqft $300
Subdivision Greenfield Farm
MLS Listing ID VAFX2122262
Sold Date 05/31/23
Style Colonial
Bedrooms 3
Full Baths 3
Half Baths 1
HOA Fees $104/mo
HOA Y/N Y
Abv Grd Liv Area 1,292
Originating Board BRIGHT
Year Built 1973
Annual Tax Amount $5,079
Tax Year 2023
Lot Size 1,247 Sqft
Acres 0.03
Property Description
Welcome to your new townhome, located in the highly sought-after Greenfield Farm community of Burke, Virginia. Assigned Parking Space 136 and Generous Guest Parking.
Approaching 5454 Crossrail Drive, you will be delighted by the home's excellent curb appeal. With a charming front porch and fresh exterior paint, the home shows genuine pride of ownership and is move-in ready.
This Cypress model townhome features 3 bedrooms and 3.5 bathrooms with 1,613 square feet on 3 fully finished levels. Entering the home, you are greeted by an open floor plan with high ceilings. The main level features the kitchen, formal dining room and living room. The kitchen boasts stainless steel appliances, granite countertops and 42" cabinets. Highlighted by elegant overhead lighting and chair rail detail, the dining room provides adequate space for enjoying meals and spending time with loved ones. The living room is spacious and entirely illuminated by all the natural light streaming in through the glass doors, creating a bright and airy feeling throughout. This room also features a modern accent wall with exposed beams, adding a touch vibrance and some depth to the space.
The upper level of the home features 3 bedrooms and 2 full bathrooms. The primary suite is spacious with an ensuite bathroom and large walk-in closet. The additional 2 bedrooms are generously sized as well and are served by the 2nd full bathroom on this level.
The fully finished walk-out lower living level features a large recreation room, full bathroom and 19 X 14 storage room with washer and dryer. The recreation room is perfect for watching movies and hosting game nights. A sliding glass door provides access to your backyard. This inviting outdoor oasis features a private patio and fully fenced backyard with green artificial turf. The private patio can be used for summertime BBQs, simple relaxation and entertaining guests.
This townhome must be seen in person to truly appreciate all it has to offer.
Look no further; you are home!
Location
State VA
County Fairfax
Zoning 150
Rooms
Other Rooms Living Room, Dining Room, Primary Bedroom, Bedroom 2, Bedroom 3, Kitchen, Recreation Room, Storage Room, Primary Bathroom, Full Bath, Half Bath
Basement Connecting Stairway, Daylight, Full, Full, Fully Finished, Heated, Interior Access, Improved, Walkout Level, Windows
Interior
Interior Features Carpet, Ceiling Fan(s), Dining Area, Floor Plan - Open, Primary Bath(s), Recessed Lighting, Chair Railings, Tub Shower, Upgraded Countertops, Walk-in Closet(s), Window Treatments
Hot Water Electric
Heating Central
Cooling Central A/C
Flooring Carpet, Ceramic Tile
Equipment Built-In Microwave, Dishwasher, Disposal, Dryer, Icemaker, Oven/Range - Electric, Refrigerator, Stove, Washer, Stainless Steel Appliances
Furnishings No
Fireplace N
Window Features Double Hung
Appliance Built-In Microwave, Dishwasher, Disposal, Dryer, Icemaker, Oven/Range - Electric, Refrigerator, Stove, Washer, Stainless Steel Appliances
Heat Source Electric
Laundry Lower Floor, Has Laundry, Dryer In Unit, Washer In Unit
Exterior
Exterior Feature Porch(es), Patio(s)
Parking On Site 1
Fence Fully, Rear
Water Access N
Roof Type Architectural Shingle
Accessibility None
Porch Porch(es), Patio(s)
Garage N
Building
Lot Description Backs - Open Common Area, Cul-de-sac
Story 3
Foundation Other
Sewer Public Sewer
Water Public
Architectural Style Colonial
Level or Stories 3
Additional Building Above Grade, Below Grade
Structure Type High
New Construction N
Schools
Elementary Schools Kings Park
Middle Schools Lake Braddock Secondary School
High Schools Lake Braddock
School District Fairfax County Public Schools
Others
Pets Allowed Y
HOA Fee Include Common Area Maintenance,Trash,Snow Removal
Senior Community No
Tax ID 0781 10 0136
Ownership Fee Simple
SqFt Source Assessor
Acceptable Financing Cash, Conventional, FHA, VA
Horse Property N
Listing Terms Cash, Conventional, FHA, VA
Financing Cash,Conventional,FHA,VA
Special Listing Condition Standard
Pets Allowed Case by Case Basis
Read Less Info
Want to know what your home might be worth? Contact us for a FREE valuation!

Our team is ready to help you sell your home for the highest possible price ASAP

Bought with Wayne N Evans • Real Broker, LLC - McLean
"My job is to find and attract mastery-based agents to the office, protect the culture, and make sure everyone is happy! "
tyronetoneytherealtor@gmail.com
4221 Forbes Blvd, Suite 240, Lanham, MD, 20706, United States






