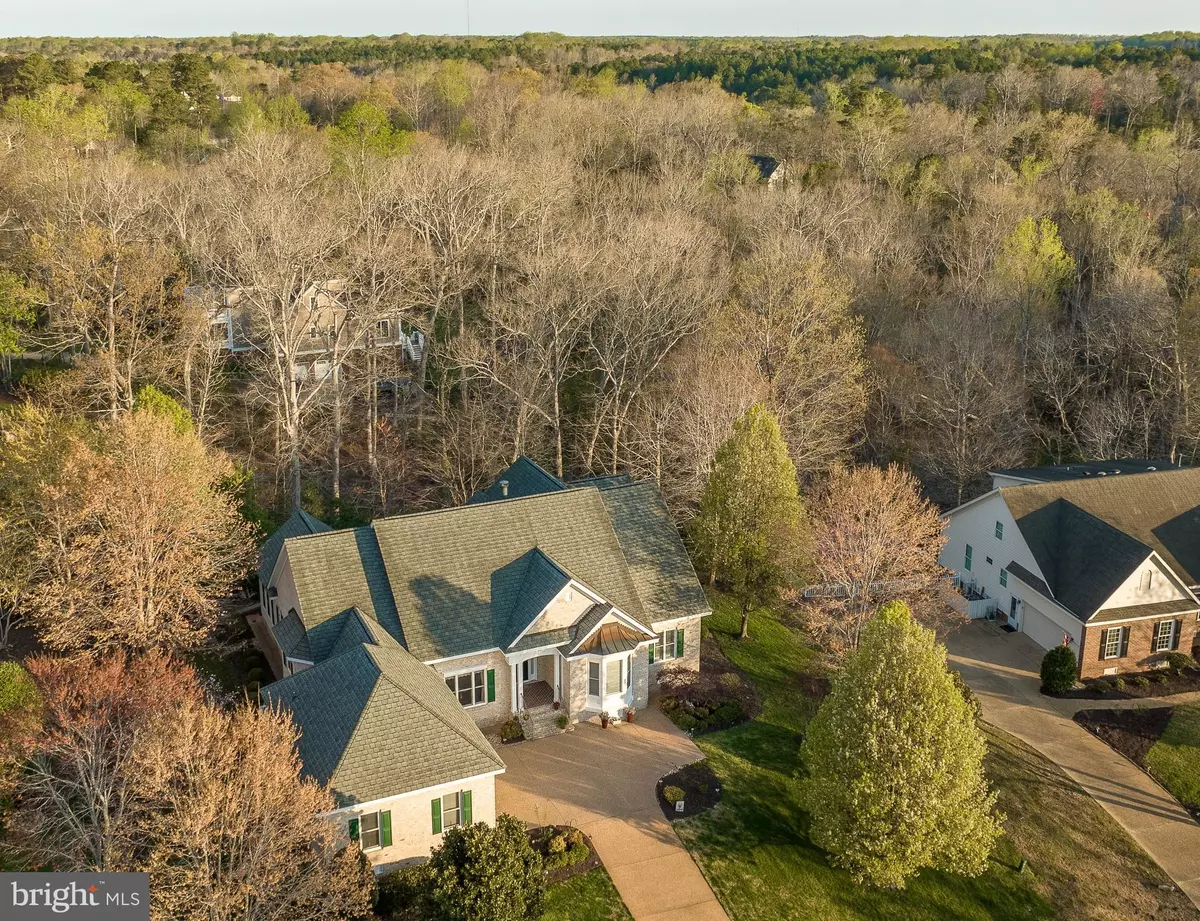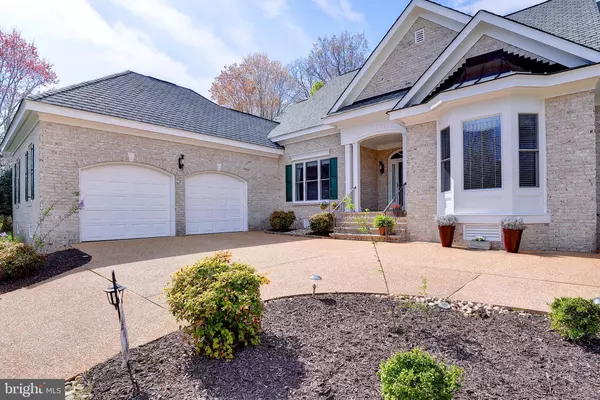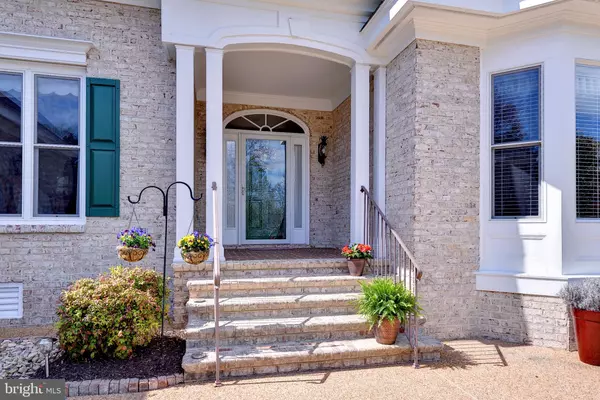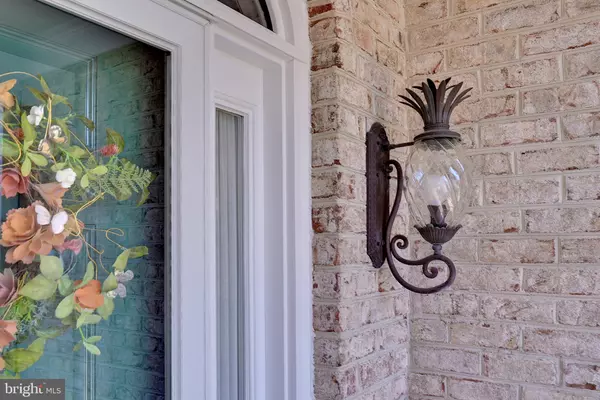$560,000
$571,000
1.9%For more information regarding the value of a property, please contact us for a free consultation.
3 Beds
3 Baths
2,916 SqFt
SOLD DATE : 06/01/2023
Key Details
Sold Price $560,000
Property Type Single Family Home
Sub Type Detached
Listing Status Sold
Purchase Type For Sale
Square Footage 2,916 sqft
Price per Sqft $192
Subdivision Stonehouse
MLS Listing ID VAJC2000162
Sold Date 06/01/23
Style Ranch/Rambler
Bedrooms 3
Full Baths 2
Half Baths 1
HOA Fees $138/mo
HOA Y/N Y
Abv Grd Liv Area 2,916
Originating Board BRIGHT
Year Built 2005
Annual Tax Amount $4,115
Tax Year 2023
Lot Size 0.530 Acres
Acres 0.53
Property Description
Enjoy one level living in the beautiful Stonehouse community, with EZ commutes to Richmond, nearby military bases and Norfolk, while being just minutes to shopping and historic Williamsburg! Drenched in natural light, this custom built home in the coveted Bent Tree section features warm, hardwood floors throughout the main area, 9 ft ceilings, custom crown molding and chair rails. The lovely formal and informal rooms are great for parties or holiday gatherings. Warm your feet by the fire in the living rm or move conversations out to the brick patio with wooded views and access to both the sunroom and owner's suite. The large, gourmet kitchen was built for gatherings and features new granite, glass cooktop, double ovens, 2 pantries, a breakfast bar and opens to the sunroom. Laundry rm with counters and cabinets located just off kitchen. The spacious, first floor owner's suite enjoys a private sitting room adjoining the bedroom, ample closets, a large bath with his and her vanities, a shower and separate soaking tub. Two additional large bedrooms and a full bath complete the main level. Humungous storage space in attic with pull down access and extra large 2 car garage.
Location
State VA
County James City
Zoning PUD-R
Rooms
Main Level Bedrooms 3
Interior
Interior Features Ceiling Fan(s), Chair Railings, Combination Kitchen/Dining, Crown Moldings, Dining Area, Entry Level Bedroom, Family Room Off Kitchen, Formal/Separate Dining Room, Kitchen - Eat-In, Pantry, Primary Bath(s), Recessed Lighting, Walk-in Closet(s)
Hot Water Electric
Heating Heat Pump(s)
Cooling Heat Pump(s)
Fireplaces Number 1
Fireplaces Type Gas/Propane
Fireplace Y
Heat Source Electric
Laundry Main Floor
Exterior
Parking Features Garage - Side Entry, Garage Door Opener
Garage Spaces 2.0
Water Access N
View Trees/Woods
Roof Type Composite
Accessibility None
Attached Garage 2
Total Parking Spaces 2
Garage Y
Building
Story 1
Foundation Crawl Space
Sewer Public Sewer
Water Public
Architectural Style Ranch/Rambler
Level or Stories 1
Additional Building Above Grade
New Construction N
Schools
Elementary Schools Stonehouse
Middle Schools Toano
High Schools Warhill
School District Williamsburg-James City Public Schools
Others
Senior Community No
Tax ID 0511300030
Ownership Fee Simple
SqFt Source Estimated
Special Listing Condition Standard
Read Less Info
Want to know what your home might be worth? Contact us for a FREE valuation!

Our team is ready to help you sell your home for the highest possible price ASAP

Bought with Non Member • Non Subscribing Office
"My job is to find and attract mastery-based agents to the office, protect the culture, and make sure everyone is happy! "
tyronetoneytherealtor@gmail.com
4221 Forbes Blvd, Suite 240, Lanham, MD, 20706, United States






