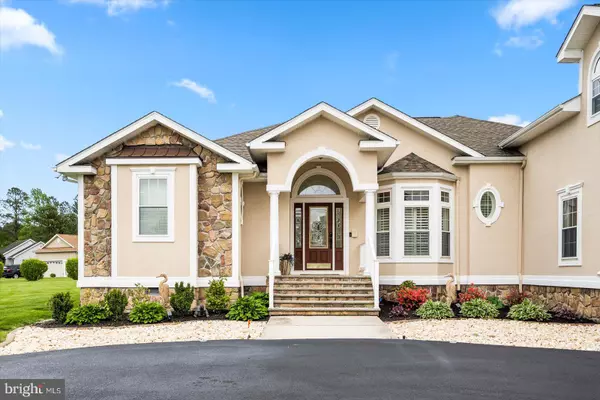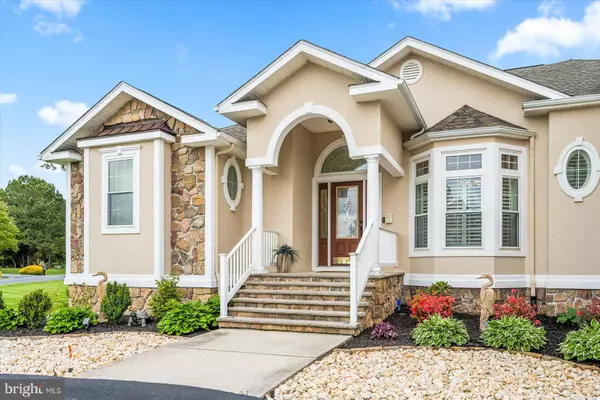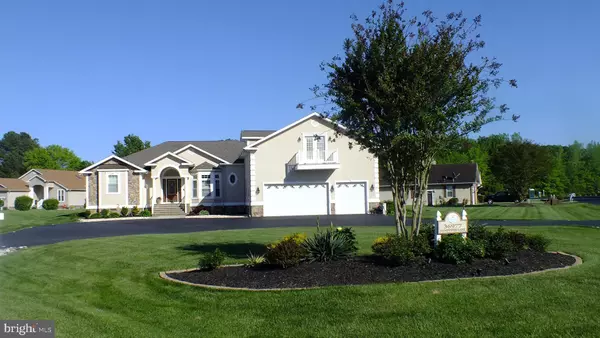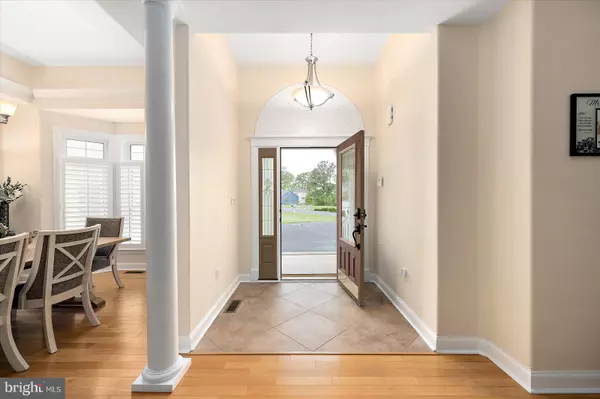$785,000
$799,900
1.9%For more information regarding the value of a property, please contact us for a free consultation.
4 Beds
4 Baths
3,019 SqFt
SOLD DATE : 06/19/2023
Key Details
Sold Price $785,000
Property Type Single Family Home
Sub Type Detached
Listing Status Sold
Purchase Type For Sale
Square Footage 3,019 sqft
Price per Sqft $260
Subdivision Swann Estates
MLS Listing ID DESU2040848
Sold Date 06/19/23
Style Craftsman,Traditional
Bedrooms 4
Full Baths 3
Half Baths 1
HOA Fees $25/ann
HOA Y/N Y
Abv Grd Liv Area 3,019
Originating Board BRIGHT
Year Built 2004
Annual Tax Amount $1,847
Tax Year 2022
Lot Size 0.840 Acres
Acres 0.84
Lot Dimensions 192.00 x 220.00
Property Description
Introducing your dream forever home at 36977 Sandpiper Lane, Selbyville, DE 19975, nestled in the highly sought-after and well-established neighborhood of Swann Estates, just a short 5-mile drive from the breathtaking beaches of Ocean City, MD. This custom-built, one-level masterpiece is a true gem that harmoniously blends comfort, elegance, and coastal charm.
As you arrive, be greeted by the allure of the professionally cared-for lawn, inviting you to explore the wonders within. Set on almost one acre of land, this 4-bedroom, 4.5-bathroom haven spans 3,000 square feet and features a captivating open floor plan, perfectly designed for hosting and entertaining both large gatherings and intimate gatherings with loved ones.
Step through the covered front porch into the warm and inviting tiled foyer, where you'll immediately be captivated by the architectural details, from the arched entryways to the plantation shutters that adorn the windows throughout. Marvel at the gleaming hardwood flooring that flows seamlessly, adding an element of sophistication and charm to every corner.
To your right, an elegant formal dining room beckons, boasting a tray ceiling with beautiful recessed lighting, setting the stage for memorable dinner parties and celebrations. Just beyond the dining area, discover the heart of the home in a fully open kitchen and living area, adorned with timeless finishes and flooded with natural light.
The kitchen is a chef's delight, recently upgraded in 2021 with new top-of-the-line appliances, including an LG refrigerator with in-door ice and water, a KitchenAid double oven, a Samsung five-burner range, and a Bosch Silence Plus dishwasher. With ample counter space, a breakfast nook, and additional seating at the kitchen counter, this space flawlessly blends functionality and style, making it a true culinary oasis.
The living area is both spacious and inviting, featuring a pre-wired surround sound system and a remote control gas fireplace, offering an ambiance of warmth and coziness. On those idyllic sunny days, open the double doors and extend your living space to the screened-in porch, where you can relish in the coastal breeze and enjoy the beauty of the outdoors.
Indulge in moments of tranquility in the delightful sunroom, a haven for relaxation or tending to your beloved house plants. Convenience is key in this home, with a hallway leading to the laundry room, garage, and a luxurious master suite above the garage.
The laundry room is equipped with a newly replaced (2021) washer and dryer, a large butcher block table with drawers, ample storage cabinets, and a deep sink with a wood cover, offering both practicality and style. The single-level design of this home boasts four bedrooms, three of which are master suites, ensuring every member of the family enjoys privacy and comfort.
The primary owner's suite, separate from the other bedrooms, is a true retreat, featuring a walk-in closet, a walk-in shower, a private commode area, a double sink vanity, and a sizable jetted soaking tub, perfect for unwinding after a day at the beach. Ascend the stairs to the master suite above the 3-car garage, where versatility reigns supreme. With five expansive walk-in closets, two of which are utilized as bedrooms and the other three for storage, there is ample space for children, guests, or creative hobbies.
Beyond the interior, the three-car garage offers practicality and versatility, with epoxy floor paint, painted walls and ceiling, and pre-wiring for a 240-volt air compressor, electric heater, and RV plug-in box. This home is equipped with an irrigation system, a lighted horseshoe driveway, an encapsulated crawl space, and a water purification system, further enhancing your living experience.
HOME OF COASTAL ELEGANCE
Location
State DE
County Sussex
Area Baltimore Hundred (31001)
Zoning AR-1
Rooms
Other Rooms Loft
Main Level Bedrooms 3
Interior
Interior Features Carpet, Entry Level Bedroom, Family Room Off Kitchen, Floor Plan - Open, Kitchen - Gourmet, Kitchen - Island, Pantry, Recessed Lighting, Upgraded Countertops, Walk-in Closet(s), Window Treatments
Hot Water Instant Hot Water, Tankless
Heating Forced Air
Cooling Central A/C
Flooring Carpet, Ceramic Tile, Engineered Wood
Fireplaces Number 1
Fireplaces Type Gas/Propane, Insert
Equipment Cooktop, Dishwasher, Disposal, Dryer, Microwave, Oven - Double, Oven - Wall, Refrigerator, Stainless Steel Appliances, Washer, Water Heater, Water Heater - High-Efficiency, Water Heater - Tankless
Furnishings No
Fireplace Y
Appliance Cooktop, Dishwasher, Disposal, Dryer, Microwave, Oven - Double, Oven - Wall, Refrigerator, Stainless Steel Appliances, Washer, Water Heater, Water Heater - High-Efficiency, Water Heater - Tankless
Heat Source Propane - Owned
Laundry Main Floor
Exterior
Exterior Feature Porch(es), Screened, Patio(s)
Parking Features Built In, Garage - Front Entry, Garage Door Opener
Garage Spaces 8.0
Utilities Available Sewer Available, Water Available
Amenities Available None
Water Access N
Roof Type Architectural Shingle
Accessibility None
Porch Porch(es), Screened, Patio(s)
Attached Garage 3
Total Parking Spaces 8
Garage Y
Building
Story 2
Foundation Crawl Space, Concrete Perimeter
Sewer Public Sewer
Water Well
Architectural Style Craftsman, Traditional
Level or Stories 2
Additional Building Above Grade, Below Grade
Structure Type 9'+ Ceilings,Dry Wall
New Construction N
Schools
School District Indian River
Others
Pets Allowed Y
HOA Fee Include Common Area Maintenance,Trash,Snow Removal
Senior Community No
Tax ID 533-12.00-338.00
Ownership Fee Simple
SqFt Source Assessor
Acceptable Financing Cash, Conventional
Listing Terms Cash, Conventional
Financing Cash,Conventional
Special Listing Condition Standard
Pets Allowed No Pet Restrictions
Read Less Info
Want to know what your home might be worth? Contact us for a FREE valuation!

Our team is ready to help you sell your home for the highest possible price ASAP

Bought with Gail C. Lekites • Long & Foster Real Estate, Inc.
"My job is to find and attract mastery-based agents to the office, protect the culture, and make sure everyone is happy! "
tyronetoneytherealtor@gmail.com
4221 Forbes Blvd, Suite 240, Lanham, MD, 20706, United States






