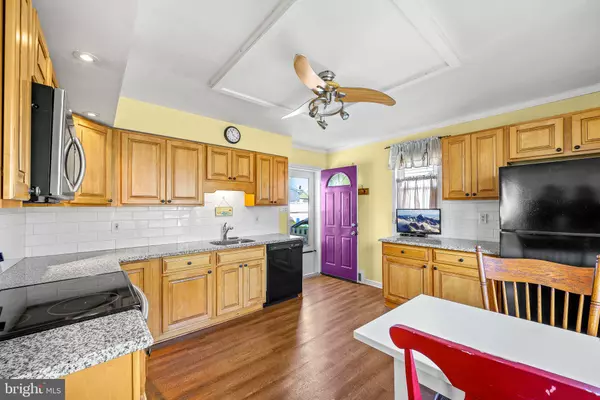$300,000
$289,900
3.5%For more information regarding the value of a property, please contact us for a free consultation.
3 Beds
2 Baths
1,273 SqFt
SOLD DATE : 06/01/2023
Key Details
Sold Price $300,000
Property Type Single Family Home
Sub Type Detached
Listing Status Sold
Purchase Type For Sale
Square Footage 1,273 sqft
Price per Sqft $235
Subdivision None Available
MLS Listing ID PADE2043854
Sold Date 06/01/23
Style Cape Cod
Bedrooms 3
Full Baths 2
HOA Y/N N
Abv Grd Liv Area 1,273
Originating Board BRIGHT
Year Built 1940
Annual Tax Amount $5,102
Tax Year 2023
Lot Size 5,227 Sqft
Acres 0.12
Property Description
Beautiful single home on fantastic lot in great neighborhood. Welcome to the best Prospect Park has to offer...the backyard for this home is a true must see and features large open space, some hardscaping and the perfect deck to host all of your summer parties! Conveniently located close to 95 and the airport yet nested in a quiet cozy pocket of homes close to shopping and dining in the award winning Interboro School District. This sunny bright spacious home has been updated throughout. Some updates include a beautiful newer kitchen with granite countertops, lots of cabinet space and sunny breakfast nook, some brand new windows, two full updated bathrooms, a gorgeous backyard with storage shed and awesome deck. Private driveway parking and so much more.
Location
State PA
County Delaware
Area Prospect Park Boro (10433)
Zoning R-1
Rooms
Other Rooms Living Room, Bedroom 2, Bedroom 3, Kitchen, Basement, Bedroom 1, Bathroom 1, Bathroom 2
Basement Unfinished
Main Level Bedrooms 2
Interior
Interior Features Built-Ins, Carpet, Ceiling Fan(s), Crown Moldings, Entry Level Bedroom, Floor Plan - Traditional, Kitchen - Table Space, Tub Shower, Upgraded Countertops
Hot Water Natural Gas
Heating Forced Air
Cooling None
Flooring Fully Carpeted, Tile/Brick
Equipment Built-In Microwave, Dishwasher, Oven/Range - Electric, Refrigerator, Washer, Dryer
Window Features Energy Efficient,Replacement,Vinyl Clad
Appliance Built-In Microwave, Dishwasher, Oven/Range - Electric, Refrigerator, Washer, Dryer
Heat Source Oil
Laundry Basement
Exterior
Exterior Feature Porch(es), Patio(s)
Fence Fully
Water Access N
Roof Type Shingle
Accessibility None
Porch Porch(es), Patio(s)
Garage N
Building
Lot Description Front Yard, Rear Yard
Story 2
Foundation Concrete Perimeter
Sewer Public Sewer
Water Public
Architectural Style Cape Cod
Level or Stories 2
Additional Building Above Grade, Below Grade
New Construction N
Schools
High Schools Interboro
School District Interboro
Others
Senior Community No
Tax ID 33-00-01444-00
Ownership Fee Simple
SqFt Source Estimated
Acceptable Financing Cash, Conventional
Listing Terms Cash, Conventional
Financing Cash,Conventional
Special Listing Condition Standard
Read Less Info
Want to know what your home might be worth? Contact us for a FREE valuation!

Our team is ready to help you sell your home for the highest possible price ASAP

Bought with Denise Campbell • BHHS Fox & Roach-Media
"My job is to find and attract mastery-based agents to the office, protect the culture, and make sure everyone is happy! "
tyronetoneytherealtor@gmail.com
4221 Forbes Blvd, Suite 240, Lanham, MD, 20706, United States






