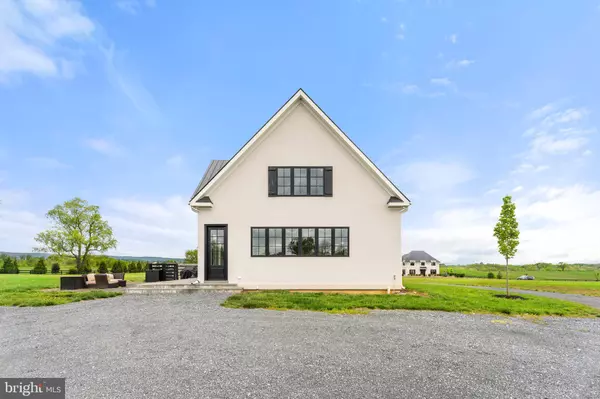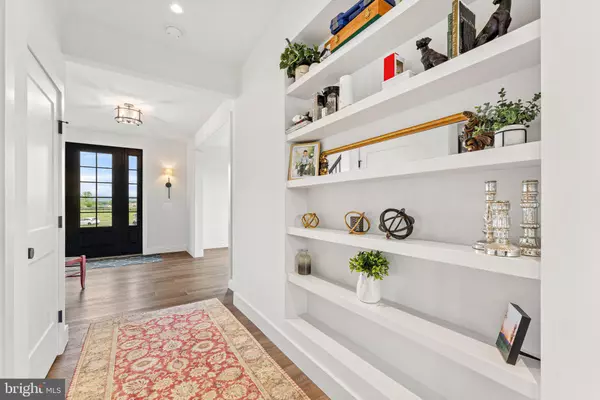$995,000
$995,000
For more information regarding the value of a property, please contact us for a free consultation.
4 Beds
4 Baths
3,160 SqFt
SOLD DATE : 06/01/2023
Key Details
Sold Price $995,000
Property Type Single Family Home
Sub Type Detached
Listing Status Sold
Purchase Type For Sale
Square Footage 3,160 sqft
Price per Sqft $314
Subdivision Chattins Run Farm
MLS Listing ID VAFQ2008448
Sold Date 06/01/23
Style French
Bedrooms 4
Full Baths 3
Half Baths 1
HOA Y/N N
Abv Grd Liv Area 3,160
Originating Board BRIGHT
Year Built 2020
Annual Tax Amount $7,703
Tax Year 2022
Lot Size 4.360 Acres
Acres 4.36
Property Description
If you're ready to make the move to the country - but don't want to be far from shopping, entertainment & NoVa/DC... then this 4bd/3.5bth (3 yr old) 4,920 Sq Ft custom home on 4.36 acres is waiting for you. Conveniently located in the Rectortown / Delaplane area - outside of Middleburg (15 min) - there is quick & easy access to I66 and Rte 50 (10 min to each). Surrounded by large, acreage neighbors - the parcel boasts uninterrupted, panoramic views of the foothills of Shenandoah - while being a part of a three-home, cul-de-sac community. There are also horse facilities nearby for your four-legged family members! The house is full of custom & upgraded finishings - but still has plenty of room to grow (carriage house, pool, etc.) and to put your own personality and touches on it. Don't miss this opportunity to own a custom home - with manageable acreage - in a very desired area in VA horse & wine country !!!!
Location
State VA
County Fauquier
Zoning RA
Rooms
Basement Poured Concrete, Unfinished, Space For Rooms
Main Level Bedrooms 1
Interior
Interior Features Butlers Pantry, Combination Kitchen/Living, Entry Level Bedroom, Floor Plan - Open, Formal/Separate Dining Room, Kitchen - Gourmet, Kitchen - Island, Pantry, Walk-in Closet(s)
Hot Water Electric
Heating Heat Pump - Gas BackUp, Hot Water
Cooling Central A/C, Zoned, Heat Pump(s)
Flooring Ceramic Tile, Engineered Wood
Equipment Built-In Microwave, Commercial Range, Dishwasher, Disposal, Dryer - Electric, Dryer - Front Loading, Dryer - Gas, Energy Efficient Appliances, Exhaust Fan, Humidifier, Refrigerator, Stainless Steel Appliances
Fireplace N
Appliance Built-In Microwave, Commercial Range, Dishwasher, Disposal, Dryer - Electric, Dryer - Front Loading, Dryer - Gas, Energy Efficient Appliances, Exhaust Fan, Humidifier, Refrigerator, Stainless Steel Appliances
Heat Source Propane - Leased
Laundry Upper Floor
Exterior
Utilities Available Phone, Propane
Water Access N
View Mountain, Pasture, Panoramic, Trees/Woods
Roof Type Metal
Street Surface Gravel
Accessibility None
Road Frontage Road Maintenance Agreement
Garage N
Building
Lot Description Backs to Trees, Cul-de-sac, Front Yard, Level, No Thru Street, Rear Yard, SideYard(s)
Story 3
Foundation Other
Sewer On Site Septic
Water Well
Architectural Style French
Level or Stories 3
Additional Building Above Grade, Below Grade
Structure Type Dry Wall,9'+ Ceilings
New Construction N
Schools
School District Fauquier County Public Schools
Others
Senior Community No
Tax ID 6051-96-3358
Ownership Fee Simple
SqFt Source Assessor
Horse Property N
Special Listing Condition Standard
Read Less Info
Want to know what your home might be worth? Contact us for a FREE valuation!

Our team is ready to help you sell your home for the highest possible price ASAP

Bought with Vivian P Sheaffer • Washington Street Realty LLC
"My job is to find and attract mastery-based agents to the office, protect the culture, and make sure everyone is happy! "
tyronetoneytherealtor@gmail.com
4221 Forbes Blvd, Suite 240, Lanham, MD, 20706, United States






