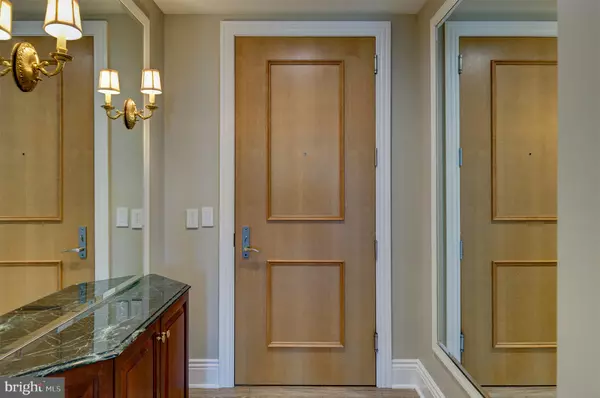$1,070,000
$1,175,000
8.9%For more information regarding the value of a property, please contact us for a free consultation.
3 Beds
3 Baths
2,111 SqFt
SOLD DATE : 06/01/2023
Key Details
Sold Price $1,070,000
Property Type Condo
Sub Type Condo/Co-op
Listing Status Sold
Purchase Type For Sale
Square Footage 2,111 sqft
Price per Sqft $506
Subdivision Midtown At Reston Town Center
MLS Listing ID VAFX2092114
Sold Date 06/01/23
Style Contemporary
Bedrooms 3
Full Baths 3
Condo Fees $1,543/mo
HOA Y/N N
Abv Grd Liv Area 2,111
Originating Board BRIGHT
Year Built 2006
Annual Tax Amount $13,086
Tax Year 2023
Property Description
Price reduction of $75,000. Are you ready for luxury living in the heart of Reston Town Center? This pristine 3-bedroom, 3-bath, 14th floor sanctuary is the essence of refined elegance with breathtaking views from every angle, east, south and west - sunrise to sunset. Open the front door to an extraordinary 9' foyer with custom wainscot paneling and chair railing. Walk on air as you stroll over newly installed, beautiful and durable, luxury vinyl plank flooring, the latest trend in high-end homes. The large open floor plan living space and wrap-around balcony is perfect for indoor entertaining and alfresco dining prepared in your gourmet kitchen with granite countertops and backsplash. Each room is awash with freshly painted soft colors and natural light. A fresh canvas waiting for your personalized touch. Change the mood in an instant with your Lutron electronic window treatments. Built-ins and custom closets perfectly fit each space for added storage and display. A separate laundry room with new full size front load washer and dryer complete with an automatic water detection and safety shutoff system. The unit has dual zones with new HVAC systems installed October 30, 2017, which are controlled by Nest thermostats. Two convenient parking spaces #2051 and #2052 on the G-2 garage level and storage unit #S4 convey with the residence. Building amenities include on-site property management, 24/7 concierge, library, two recently renovated guest suites, fitness center, private movie theatre, conference room, party room, catering kitchen, two outdoor patios with grills and outdoor swimming pool with hot tub. Comfortable proximity to everything you need - fine dining, shopping opportunities, skating rink, movie theatre, concerts in the park right in front of Midtown, and the W&OD trail for bike rides and walks are only a few steps away. Easy access to Dulles International Airport - only four miles away. Midtown at Reston Town Center is only two miles from the Wiehle-Reston East Metrorail Station and a few blocks from the Reston Town Center Metrorail Station which opened November 15th.
Location
State VA
County Fairfax
Zoning 372
Direction South
Rooms
Other Rooms Living Room, Dining Room, Primary Bedroom, Bedroom 2, Bedroom 3, Kitchen, Foyer, Breakfast Room, Bathroom 2, Bathroom 3, Primary Bathroom
Main Level Bedrooms 3
Interior
Interior Features Breakfast Area, Built-Ins, Ceiling Fan(s), Chair Railings, Floor Plan - Open, Formal/Separate Dining Room, Kitchen - Gourmet, Pantry, Primary Bath(s), Recessed Lighting, Soaking Tub, Stall Shower, Wainscotting, Walk-in Closet(s), Window Treatments
Hot Water Other
Heating Heat Pump(s)
Cooling Central A/C
Fireplaces Number 1
Fireplaces Type Electric, Fireplace - Glass Doors, Mantel(s)
Equipment Built-In Microwave, Cooktop, Dishwasher, Disposal, Dryer - Front Loading, Exhaust Fan, Humidifier, Icemaker, Oven - Wall, Refrigerator, Stainless Steel Appliances, Washer - Front Loading
Fireplace Y
Appliance Built-In Microwave, Cooktop, Dishwasher, Disposal, Dryer - Front Loading, Exhaust Fan, Humidifier, Icemaker, Oven - Wall, Refrigerator, Stainless Steel Appliances, Washer - Front Loading
Heat Source Electric
Exterior
Parking Features Garage Door Opener, Garage - Side Entry, Inside Access, Underground
Garage Spaces 2.0
Parking On Site 2
Amenities Available Common Grounds, Concierge, Elevator, Fax/Copying, Fitness Center, Guest Suites, Hot tub, Library, Party Room, Pool - Outdoor, Reserved/Assigned Parking
Water Access N
Accessibility Doors - Lever Handle(s), No Stairs
Attached Garage 2
Total Parking Spaces 2
Garage Y
Building
Story 1
Unit Features Hi-Rise 9+ Floors
Sewer Public Sewer
Water Public
Architectural Style Contemporary
Level or Stories 1
Additional Building Above Grade, Below Grade
New Construction N
Schools
Elementary Schools Lake Anne
Middle Schools Hughes
High Schools South Lakes
School District Fairfax County Public Schools
Others
Pets Allowed Y
HOA Fee Include Common Area Maintenance,Ext Bldg Maint,Gas,Management,Pool(s),Reserve Funds,Road Maintenance,Sewer,Snow Removal,Trash,Water
Senior Community No
Tax ID 0171 32 1402
Ownership Condominium
Special Listing Condition Standard
Pets Allowed Number Limit
Read Less Info
Want to know what your home might be worth? Contact us for a FREE valuation!

Our team is ready to help you sell your home for the highest possible price ASAP

Bought with Non Member • Non Subscribing Office
"My job is to find and attract mastery-based agents to the office, protect the culture, and make sure everyone is happy! "
tyronetoneytherealtor@gmail.com
4221 Forbes Blvd, Suite 240, Lanham, MD, 20706, United States






