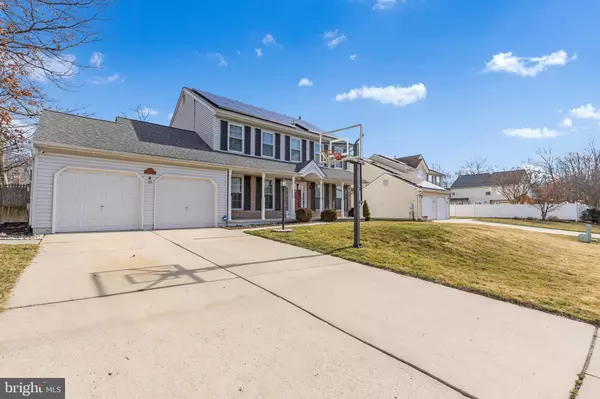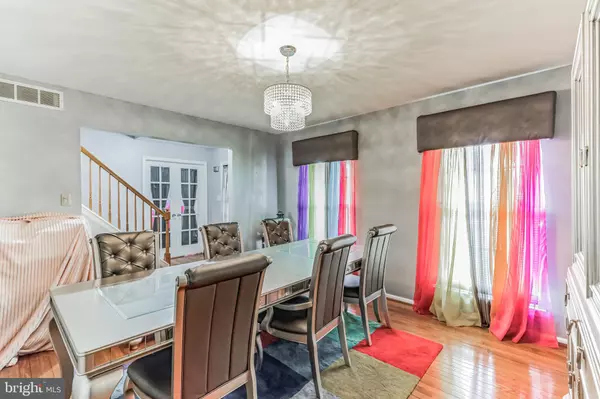$440,000
$440,000
For more information regarding the value of a property, please contact us for a free consultation.
4 Beds
3 Baths
2,112 SqFt
SOLD DATE : 06/05/2023
Key Details
Sold Price $440,000
Property Type Single Family Home
Sub Type Detached
Listing Status Sold
Purchase Type For Sale
Square Footage 2,112 sqft
Price per Sqft $208
Subdivision Wye Oak
MLS Listing ID NJCD2040894
Sold Date 06/05/23
Style Colonial
Bedrooms 4
Full Baths 2
Half Baths 1
HOA Y/N N
Abv Grd Liv Area 2,112
Originating Board BRIGHT
Year Built 1993
Annual Tax Amount $10,174
Tax Year 2022
Lot Size 9,779 Sqft
Acres 0.22
Lot Dimensions 75.00 x 130.39
Property Description
Home Sweet Home is the only way to describe this extremely charming, bright & inviting home located on a cul de sac in desirable Wye Oak. With great curb appeal and a porch made for outdoor coziness, this contemporary styled home is both appealing and welcoming. You will feel instantly at home when you enter and are greeted by gorgeous hardwood floors. These Hardwoods floors continue in the dining room, office or sitting room and the kitchen. The family room is very spacious and comfortable with a wood-burning fireplace that’s surrounded by beautiful marble. It will definitely keep you warm on chilly nights. Enjoy gourmet meals in a kitchen that is a cook’s delight. There’s an island for extra counter space, beautiful countertops, a pantry for storage and lots of space for a large kitchen table. It’s waiting for you to prepare all your favorite meals. Upstairs, the master bedroom has 3 closets, and one is a walk-in! Lots of closet space. All the other 3 bedrooms are sizeable and roomy with nice closet space too. The basement is fully finished. There are 3 separate rooms, and you can use them for whatever you desire. Plenty of room for entertainment, an office, kid’s playroom, movie theatre and anything else you need. The backyard is big enough to make it the perfect spot for summer cookouts and outdoor fun plus you can relax on your lovely, paved patio. For added fun there’s an in-ground pool to splash around in and enjoy on those hot days. This house is also super clean and well taken care of. Nothing to do here but move in. Located minutes from shopping and other amenities, this home is in an area that’s also close to transportation and the AC highway which leads to Philadelphia and the Jersey Shore. Do yourself a favor and make an appointment today. You won’t be disappointed. House is being sold "as is" and buyer will be responsible for the CO.
Location
State NJ
County Camden
Area Gloucester Twp (20415)
Zoning RES
Rooms
Other Rooms Living Room, Dining Room, Primary Bedroom, Bedroom 2, Bedroom 3, Kitchen, Family Room, Bedroom 1, Other
Basement Full, Fully Finished
Interior
Interior Features Ceiling Fan(s), Kitchen - Eat-In
Hot Water Natural Gas
Cooling Central A/C
Fireplace Y
Window Features Energy Efficient
Heat Source Natural Gas
Laundry Main Floor
Exterior
Exterior Feature Patio(s), Porch(es)
Parking Features Garage - Front Entry
Garage Spaces 2.0
Fence Other
Water Access N
Roof Type Pitched,Shingle
Accessibility None
Porch Patio(s), Porch(es)
Attached Garage 2
Total Parking Spaces 2
Garage Y
Building
Lot Description Level
Story 2
Foundation Block
Sewer Public Sewer
Water Public
Architectural Style Colonial
Level or Stories 2
Additional Building Above Grade, Below Grade
Structure Type 9'+ Ceilings
New Construction N
Schools
School District Black Horse Pike Regional Schools
Others
Senior Community No
Tax ID 15-17405-00034
Ownership Fee Simple
SqFt Source Assessor
Security Features Security System
Acceptable Financing Conventional, VA, Cash, FHA
Listing Terms Conventional, VA, Cash, FHA
Financing Conventional,VA,Cash,FHA
Special Listing Condition Standard
Read Less Info
Want to know what your home might be worth? Contact us for a FREE valuation!

Our team is ready to help you sell your home for the highest possible price ASAP

Bought with ALBERT Thomas MOORE • EXP Realty, LLC

"My job is to find and attract mastery-based agents to the office, protect the culture, and make sure everyone is happy! "
tyronetoneytherealtor@gmail.com
4221 Forbes Blvd, Suite 240, Lanham, MD, 20706, United States






