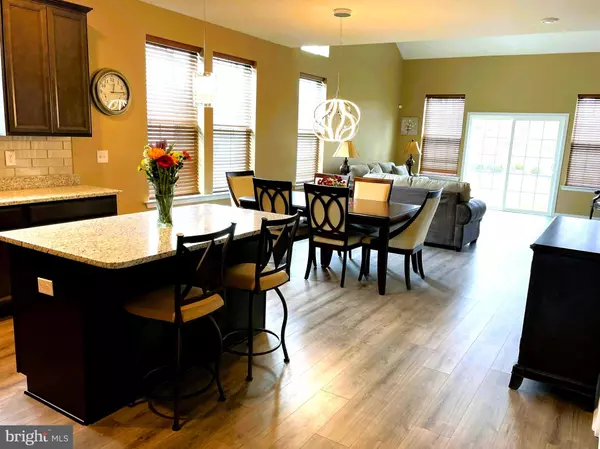$429,900
$429,900
For more information regarding the value of a property, please contact us for a free consultation.
3 Beds
3 Baths
2,210 SqFt
SOLD DATE : 06/01/2023
Key Details
Sold Price $429,900
Property Type Single Family Home
Sub Type Twin/Semi-Detached
Listing Status Sold
Purchase Type For Sale
Square Footage 2,210 sqft
Price per Sqft $194
Subdivision Venue At Smithville Greene
MLS Listing ID NJBL2040590
Sold Date 06/01/23
Style Carriage House
Bedrooms 3
Full Baths 3
HOA Fees $249/mo
HOA Y/N Y
Abv Grd Liv Area 2,210
Originating Board BRIGHT
Year Built 2021
Annual Tax Amount $7,756
Tax Year 2022
Lot Dimensions 0.00 x 0.00
Property Description
Open House Canceled 2/19/23 Welcome Home! Come fall in love with this fabulous 2-story Astor Model carriage home located in the active adult community of Venue at Smithville Greene, Burlington County. This home is the perfect design for active adult lifestyles. Upon entering the front door, you will feel as though you have walked into a model home featuring many luxurious owner upgrades that you will not see in other models in this community. The entrance foyer leads you to a spacious open floor plan concept that is perfect for entertaining. The kitchen is beautifully anointed with warm dark cabinets, granite countertops, custom backsplash, upgraded French door stainless steel refrigerator, and a center island with seating and a beautiful sconce above. The kitchen flows into the adjoining dining room/family room, with a vaulted ceiling pre-wired for a ceiling fan. Be impressed by the gorgeous engineered hardwood flooring. Slider doors off the family room to the exterior backyard. There are so many windows within this home that allow natural light to pour in, all fitted with custom blinds. The master bedroom suite is tucked in the back of the home and through its windows you will see the nature within the premium lot that is backed to a wooded area. This bedroom suite has two closets, one being a walk in and a master bath with two vanities, an oversized linen closet and a beautiful oversized tiled shower with a bench and seamless glass doors. This model also offers another first-floor bedroom with a full private bath, as well as a laundry room with slop sink, many closets throughout and one car garage entrance. The second floor has a 3rd bedroom, full bathroom, with a walk-in closet, storage closet, and a loft area room overlooking the living room below, offering many design possibilities. The Community Clubhouse offers an outdoor heated pool, tennis courts, pickleball, fitness center, a ballroom, billiards room, and so much more. There is nothing better than a home that offers all this and a worry free lifestyle all within 20 minutes of Philly!
Location
State NJ
County Burlington
Area Eastampton Twp (20311)
Zoning RESIDENTIAL
Rooms
Other Rooms Dining Room, Primary Bedroom, Bedroom 2, Bedroom 3, Kitchen, Family Room, Laundry, Loft
Main Level Bedrooms 2
Interior
Hot Water Tankless
Heating Forced Air
Cooling Central A/C
Flooring Carpet, Ceramic Tile, Engineered Wood
Equipment None
Furnishings No
Fireplace N
Heat Source Natural Gas
Laundry Washer In Unit, Dryer In Unit, Main Floor
Exterior
Parking Features Garage Door Opener, Inside Access, Garage - Rear Entry, Built In
Garage Spaces 2.0
Utilities Available Natural Gas Available, Sewer Available, Water Available
Amenities Available Club House, Common Grounds, Exercise Room, Game Room, Meeting Room, Pool - Outdoor, Tennis Courts
Water Access N
Accessibility None
Attached Garage 1
Total Parking Spaces 2
Garage Y
Building
Lot Description Backs to Trees
Story 2
Foundation Slab
Sewer Public Sewer
Water Public
Architectural Style Carriage House
Level or Stories 2
Additional Building Above Grade, Below Grade
New Construction N
Schools
School District Rancocas Valley Regional Schools
Others
Pets Allowed Y
HOA Fee Include All Ground Fee,Common Area Maintenance,Lawn Maintenance,Pool(s),Recreation Facility,Snow Removal,Trash
Senior Community Yes
Age Restriction 55
Tax ID 11-00700 13-00169
Ownership Other
Security Features Carbon Monoxide Detector(s),Smoke Detector
Acceptable Financing Cash, Conventional, FHA
Horse Property N
Listing Terms Cash, Conventional, FHA
Financing Cash,Conventional,FHA
Special Listing Condition Standard
Pets Allowed Number Limit
Read Less Info
Want to know what your home might be worth? Contact us for a FREE valuation!

Our team is ready to help you sell your home for the highest possible price ASAP

Bought with Non Member • Non Subscribing Office

"My job is to find and attract mastery-based agents to the office, protect the culture, and make sure everyone is happy! "
tyronetoneytherealtor@gmail.com
4221 Forbes Blvd, Suite 240, Lanham, MD, 20706, United States






