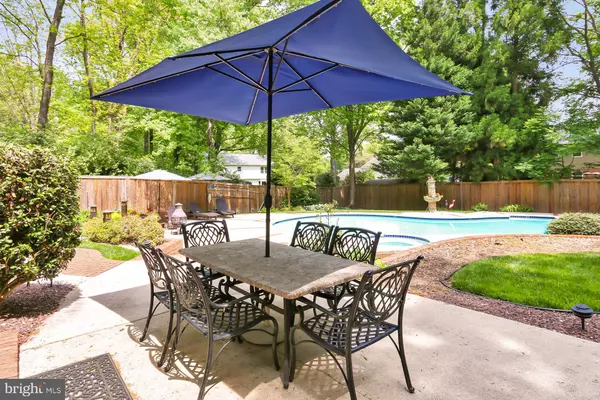$1,305,005
$1,250,000
4.4%For more information regarding the value of a property, please contact us for a free consultation.
4 Beds
4 Baths
4,252 SqFt
SOLD DATE : 06/06/2023
Key Details
Sold Price $1,305,005
Property Type Single Family Home
Sub Type Detached
Listing Status Sold
Purchase Type For Sale
Square Footage 4,252 sqft
Price per Sqft $306
Subdivision Decour Estates
MLS Listing ID VAFX2123596
Sold Date 06/06/23
Style Colonial
Bedrooms 4
Full Baths 3
Half Baths 1
HOA Y/N N
Abv Grd Liv Area 3,252
Originating Board BRIGHT
Year Built 1987
Annual Tax Amount $10,576
Tax Year 2023
Lot Size 0.670 Acres
Acres 0.67
Property Description
Welcome to 11809 Decour Court, the perfect place to vacation at home! This Stately Colonial is set on one of the prettiest lots in the area! The backyard is an oasis with a gorgeous pool, incredible landscaping and plenty of room for outdoor entertaining! The front yard provides a lush green park-like setting. Outstanding floorplan welcomes you with a grand two story foyer and offers a main level office and both a formal living and dining room. The gourmet kitchen and family room have beautiful views of the incredible backyard. There is a huge walk in pantry and laundry room on the main level along with a mud room and powder room. The upper level offers four bedrooms and two baths. The primary bedroom has a vaulted ceiling, wonderful sitting area, two walk in closets and a spa-like bathroom.
The walk out lower level completes this home with a fitness area, game room, bonus guest room and full bath. Plug in your electric car in the garage! Located on a quiet cul-de-sac next to Popes Head Park, this community has a wonderful playground and nearby tennis courts. This beautiful retreat is conveniently located near Fairfax County Parkway, Routes 29 & 66. Plenty of fine dining, shopping and parks and trails nearby. Woodson School Pyramid!
Location
State VA
County Fairfax
Zoning 110
Rooms
Other Rooms Living Room, Dining Room, Primary Bedroom, Bedroom 2, Bedroom 3, Bedroom 4, Kitchen, Game Room, Family Room, Exercise Room, Laundry, Office, Storage Room, Workshop, Bathroom 2, Bathroom 3, Bonus Room, Primary Bathroom
Basement Fully Finished, Heated, Walkout Stairs, Windows
Interior
Interior Features Chair Railings, Crown Moldings, Curved Staircase, Dining Area, Family Room Off Kitchen, Floor Plan - Open, Formal/Separate Dining Room, Kitchen - Gourmet, Kitchen - Table Space, Pantry, Soaking Tub, Stall Shower, Tub Shower, Walk-in Closet(s), Wood Floors, Ceiling Fan(s)
Hot Water Natural Gas
Heating Zoned
Cooling Central A/C
Flooring Hardwood
Fireplaces Number 1
Equipment Built-In Microwave, Cooktop, Dishwasher, Disposal, Dryer, Exhaust Fan, Extra Refrigerator/Freezer, Humidifier, Oven - Wall, Refrigerator, Stainless Steel Appliances, Washer, Water Heater
Fireplace Y
Appliance Built-In Microwave, Cooktop, Dishwasher, Disposal, Dryer, Exhaust Fan, Extra Refrigerator/Freezer, Humidifier, Oven - Wall, Refrigerator, Stainless Steel Appliances, Washer, Water Heater
Heat Source Natural Gas
Exterior
Parking Features Garage Door Opener, Garage - Side Entry, Inside Access
Garage Spaces 5.0
Utilities Available Natural Gas Available, Electric Available
Water Access N
View Garden/Lawn
Accessibility None
Attached Garage 2
Total Parking Spaces 5
Garage Y
Building
Lot Description Private, Premium, Poolside, Rear Yard
Story 3
Foundation Permanent, Block, Concrete Perimeter
Sewer Septic = # of BR
Water Public
Architectural Style Colonial
Level or Stories 3
Additional Building Above Grade, Below Grade
New Construction N
Schools
Elementary Schools Oak View
Middle Schools Frost
High Schools Woodson
School District Fairfax County Public Schools
Others
Senior Community No
Tax ID 0673 11 0011
Ownership Fee Simple
SqFt Source Assessor
Special Listing Condition Standard
Read Less Info
Want to know what your home might be worth? Contact us for a FREE valuation!

Our team is ready to help you sell your home for the highest possible price ASAP

Bought with Lindsey G Miranda Canaley • KW Metro Center
"My job is to find and attract mastery-based agents to the office, protect the culture, and make sure everyone is happy! "
tyronetoneytherealtor@gmail.com
4221 Forbes Blvd, Suite 240, Lanham, MD, 20706, United States






