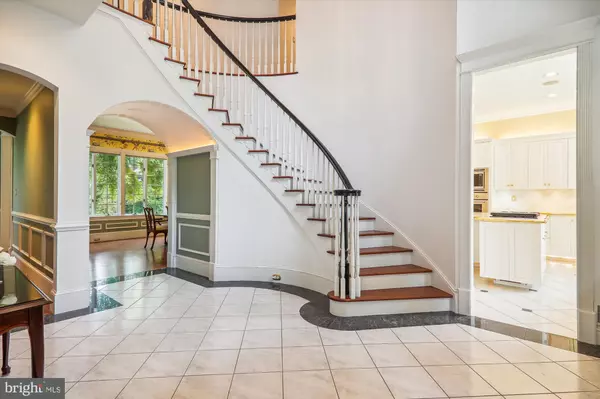$1,311,000
$1,100,000
19.2%For more information regarding the value of a property, please contact us for a free consultation.
5 Beds
5 Baths
5,473 SqFt
SOLD DATE : 06/09/2023
Key Details
Sold Price $1,311,000
Property Type Single Family Home
Sub Type Detached
Listing Status Sold
Purchase Type For Sale
Square Footage 5,473 sqft
Price per Sqft $239
Subdivision Manor Lake
MLS Listing ID MDMC2093890
Sold Date 06/09/23
Style Cape Cod,Colonial
Bedrooms 5
Full Baths 5
HOA Y/N N
Abv Grd Liv Area 4,173
Originating Board BRIGHT
Year Built 1968
Annual Tax Amount $9,715
Tax Year 2022
Lot Size 0.674 Acres
Acres 0.67
Property Description
Welcome to this truly exquisite custom built home on a lushly landscaped, private .67 acre cul-de-sac lot just minutes from Rock Creek Park hiking and biking trails and Lake Frank. This home was crafted with the finest materials, workmanship and architectural design. Enjoy high ceilings, spacious, exquisite rooms for ease of gracious living, ideal for family gatherings or formal events... this home has it all! You will be amazed at the dramatic 2 story entry foyer and curved staircase. The main level includes a handsome library, w/ built in shelving; delightful living room with gas fireplace; wet bar area inc. wine storage; elegante dining room; gourmet kitchen w/ center island,; light filled sun/family room w/ paladian French doors. Upper level boasts Primary suite w/ gas fireplace, sitting area, walk-in closet ensuite bath w/ Jacuzzi tub, separate shower. Four additional bedrooms and 2 more baths. The walk out basement features a second complete office with builtins; family room; full bath and comfortable bedroom plus- laundry room large enough to include workout room and cedar closet, utility room with storage, The entire property is gated w/ 6' fencing and privacy walls to rear. Vacation at home with your own private pool, hard scape decking perfect for the best of Summer Fun for all generations. Not to miss...unique stand alone, "cottage", ideal as a professional office, craft or work shop --equipped w/ ductless mini split system--A/C and heat pump; wood floors and pull down attic storage. The beautiful home is situated on a cul-de- sac, near multiple Rock Creek Park neighborhood entrances. Enjoy nature in its glory with hiking/ biking trails around nearby Lake Frank and/or Lake Needwood/ Meadowside Nature Center. Biking trails are accessible to METRO and downtown areas ! All this and the convenience of Rockville Town Center, Pike and Rose, Rock Creek Shopping Center. Major commuter routes inc. ICC and 270. Enjoy nearby Manor Country Club , Flower Valley Bath and Racquet Club (w/ sep. memberships), community parks, public and private schools. This lovely property is a must see! OFFERS DUE MONDAY EVENING MAY 29 .
Location
State MD
County Montgomery
Zoning R200
Rooms
Other Rooms Living Room, Dining Room, Kitchen, Family Room, Library, Study, Sun/Florida Room, Laundry, Bedroom 6
Basement Daylight, Partial, Fully Finished, Heated, Improved, Outside Entrance, Rear Entrance, Shelving, Walkout Level, Windows
Interior
Interior Features Attic, Built-Ins, Breakfast Area, Cedar Closet(s), Ceiling Fan(s), Chair Railings, Crown Moldings, Curved Staircase, Entry Level Bedroom, Family Room Off Kitchen, Floor Plan - Traditional, Kitchen - Island, Kitchen - Gourmet, Pantry, Primary Bath(s), Recessed Lighting, Sound System, Sprinkler System, Stall Shower, Tub Shower, Walk-in Closet(s), Wet/Dry Bar, Window Treatments, Wine Storage, Wood Floors, Other
Hot Water Natural Gas, 60+ Gallon Tank
Cooling Ceiling Fan(s), Central A/C, Zoned
Flooring Hardwood, Heated, Slate, Tile/Brick
Fireplaces Number 3
Fireplaces Type Gas/Propane, Mantel(s)
Equipment Built-In Microwave, Cooktop, Cooktop - Down Draft, Dishwasher, Disposal, Dryer, Exhaust Fan, Oven - Self Cleaning, Oven - Wall, Oven - Double, Refrigerator, Stainless Steel Appliances, Washer, Water Heater
Furnishings No
Fireplace Y
Window Features Bay/Bow,Casement,Double Pane,Insulated,Screens,Vinyl Clad
Appliance Built-In Microwave, Cooktop, Cooktop - Down Draft, Dishwasher, Disposal, Dryer, Exhaust Fan, Oven - Self Cleaning, Oven - Wall, Oven - Double, Refrigerator, Stainless Steel Appliances, Washer, Water Heater
Heat Source Natural Gas, Other
Laundry Has Laundry, Lower Floor
Exterior
Exterior Feature Balcony, Patio(s), Terrace, Brick
Parking Features Garage - Front Entry, Garage Door Opener, Oversized
Garage Spaces 10.0
Fence Fully, Decorative
Pool Black Bottom, Fenced, Filtered, Concrete, Heated, In Ground, Other
Utilities Available Cable TV Available, Electric Available, Natural Gas Available, Phone Available, Sewer Available, Water Available
Water Access N
View Garden/Lawn, Panoramic, Trees/Woods, Other
Roof Type Slate,Other
Accessibility >84\" Garage Door, Doors - Lever Handle(s), Level Entry - Main
Porch Balcony, Patio(s), Terrace, Brick
Road Frontage Public
Attached Garage 2
Total Parking Spaces 10
Garage Y
Building
Lot Description Backs to Trees, Cul-de-sac, Front Yard, Landscaping, Premium, Rear Yard, Sloping
Story 3
Foundation Active Radon Mitigation, Slab
Sewer Public Sewer
Water Public
Architectural Style Cape Cod, Colonial
Level or Stories 3
Additional Building Above Grade, Below Grade
Structure Type Cathedral Ceilings,Dry Wall,Other
New Construction N
Schools
Elementary Schools Flower Valley
Middle Schools Earle B. Wood
High Schools Rockville
School District Montgomery County Public Schools
Others
Senior Community No
Tax ID 160800752736
Ownership Fee Simple
SqFt Source Assessor
Security Features Intercom
Acceptable Financing Conventional, Cash, Negotiable
Listing Terms Conventional, Cash, Negotiable
Financing Conventional,Cash,Negotiable
Special Listing Condition Standard
Read Less Info
Want to know what your home might be worth? Contact us for a FREE valuation!

Our team is ready to help you sell your home for the highest possible price ASAP

Bought with Colin R McKevitt • Real Broker, LLC - McLean
"My job is to find and attract mastery-based agents to the office, protect the culture, and make sure everyone is happy! "
tyronetoneytherealtor@gmail.com
4221 Forbes Blvd, Suite 240, Lanham, MD, 20706, United States






