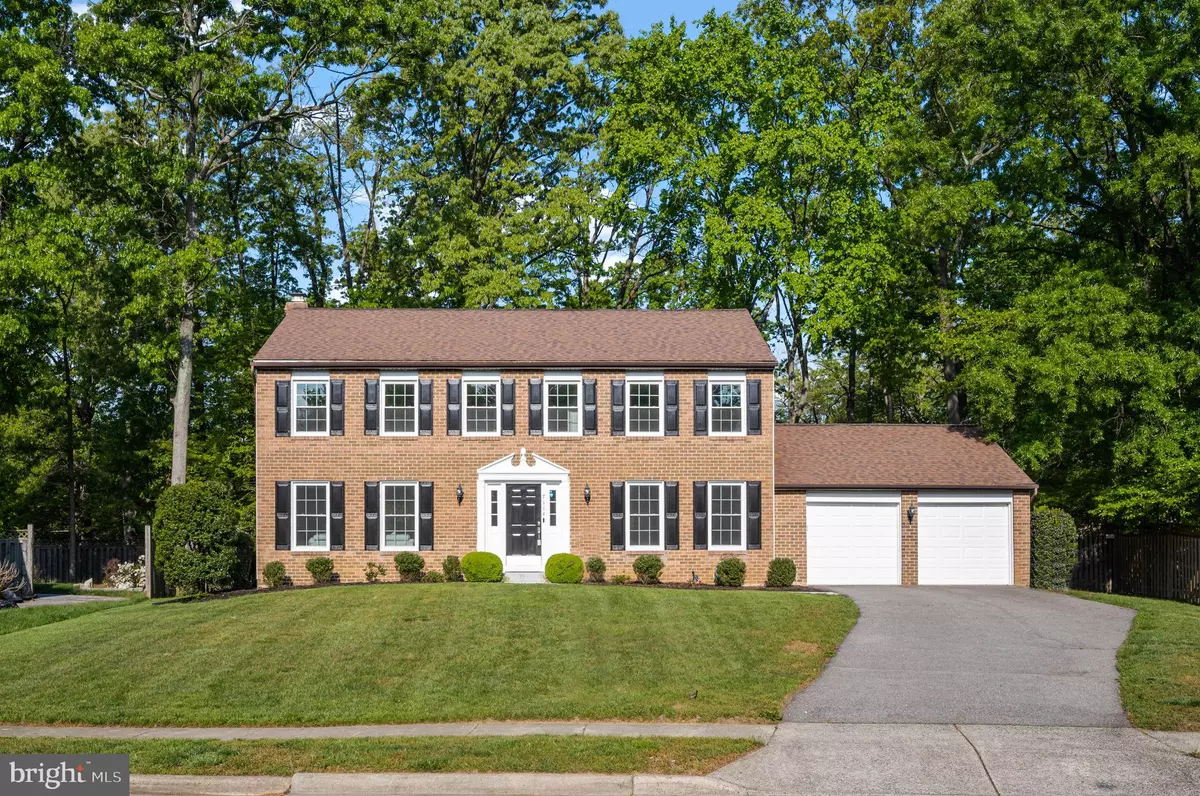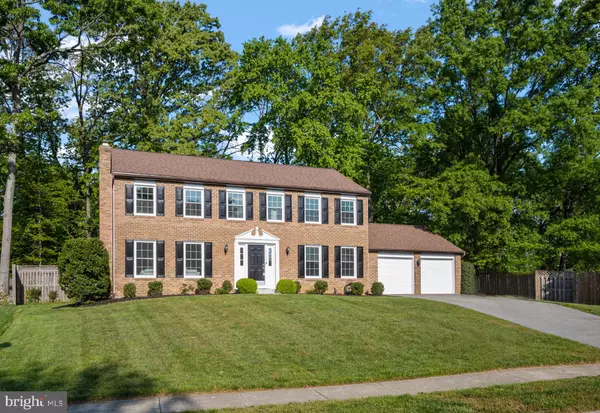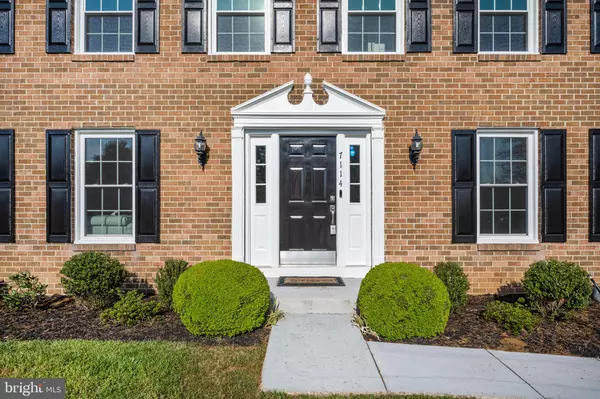$889,777
$850,000
4.7%For more information regarding the value of a property, please contact us for a free consultation.
5 Beds
4 Baths
3,502 SqFt
SOLD DATE : 06/05/2023
Key Details
Sold Price $889,777
Property Type Single Family Home
Sub Type Detached
Listing Status Sold
Purchase Type For Sale
Square Footage 3,502 sqft
Price per Sqft $254
Subdivision Bonniemill Acres
MLS Listing ID VAFX2122664
Sold Date 06/05/23
Style Colonial
Bedrooms 5
Full Baths 3
Half Baths 1
HOA Y/N N
Abv Grd Liv Area 2,352
Originating Board BRIGHT
Year Built 1983
Annual Tax Amount $8,713
Tax Year 2023
Lot Size 0.332 Acres
Acres 0.33
Property Description
Welcome to this beautiful, open concept FIVE Bedroom PLUS Den home that is move-in ready and packed with updates. Brand new windows and a newer roof add to the curb appeal, while stepping inside you'll find a home that has been meticulously maintained from top to bottom.
The main level features a spacious open floor plan that flows seamlessly to the deck and back yard, perfect for entertaining family and friends. The large living room opens into the dining area with fireplace and built-ins, while the kitchen boasts stainless steel appliances, granite countertops, and ample storage space and cabinetry. An office or playroom is adjacent to the kitchen, as well as the laundry room and half bathroom. You'll appreciate the extra space offered in the oversized two car garage, which has a convenient door to directly access the backyard.
The upper level features five bedrooms with wonderful natural light and new, warrantied carpeting and two full bathrooms. The primary bedroom features a walk-in closet and en-suite bathroom with modern finishes. In addition, the secondary full bathroom was just updated last year and is also under warranty.
The fully updated lower level - with a third full bathroom! - offers a versatile space with Den or In-Law Suite plus multipurpose family room or home gym. And the fully fenced, spacious backyard is perfect for summer barbecues, with a deck, shed, and play set.
This home is situated in a quiet location with NO HOA and plentiful walking trails with parks and playgrounds, yet is also close to transit and VRE, the mall, shopping, dining, Fort Belvoir, NGA, and more. A quick 10-min bike ride to Franconia-Springfield Metro makes for an easy commute to work or access to Downtown DC.
RECENT UPDATES INCLUDE:
2023: 15-year Carpet, Deck/Exterior/Interior Repainted
2022: Remodeled Upstairs Hall & LL Full Bathrooms, Refinished & Updated LL
2020: Windows (with 10 year warranty), Hot Water Heater, Main Floor Lighting
2017: Kitchen
2015: HVAC
2013: Roof
Location
State VA
County Fairfax
Zoning 130
Rooms
Other Rooms Dining Room, Primary Bedroom, Bedroom 2, Bedroom 3, Bedroom 4, Bedroom 5, Kitchen, Family Room, Den, Foyer, Laundry, Office, Recreation Room, Primary Bathroom, Full Bath
Basement Fully Finished, Interior Access
Interior
Interior Features Attic, Carpet, Dining Area, Floor Plan - Open, Kitchen - Eat-In, Kitchen - Island, Walk-in Closet(s), Ceiling Fan(s)
Hot Water Electric
Heating Heat Pump(s)
Cooling Central A/C
Fireplaces Number 1
Equipment Built-In Microwave, Dishwasher, Disposal, Dryer, Refrigerator, Stove, Washer
Fireplace Y
Appliance Built-In Microwave, Dishwasher, Disposal, Dryer, Refrigerator, Stove, Washer
Heat Source Electric
Laundry Dryer In Unit, Has Laundry, Hookup, Washer In Unit
Exterior
Exterior Feature Deck(s)
Parking Features Garage Door Opener, Garage - Front Entry, Covered Parking
Garage Spaces 6.0
Fence Privacy, Wood
Water Access N
View Trees/Woods
Roof Type Shingle
Accessibility None
Porch Deck(s)
Attached Garage 2
Total Parking Spaces 6
Garage Y
Building
Story 3
Foundation Slab
Sewer Public Sewer
Water Public
Architectural Style Colonial
Level or Stories 3
Additional Building Above Grade, Below Grade
New Construction N
Schools
Elementary Schools Forestdale
Middle Schools Key
High Schools Lee
School District Fairfax County Public Schools
Others
Senior Community No
Tax ID 0903 11 0089
Ownership Fee Simple
SqFt Source Assessor
Acceptable Financing Cash, Conventional, FHA, VA, Negotiable
Listing Terms Cash, Conventional, FHA, VA, Negotiable
Financing Cash,Conventional,FHA,VA,Negotiable
Special Listing Condition Standard
Read Less Info
Want to know what your home might be worth? Contact us for a FREE valuation!

Our team is ready to help you sell your home for the highest possible price ASAP

Bought with Mary Zitello • Compass
"My job is to find and attract mastery-based agents to the office, protect the culture, and make sure everyone is happy! "
tyronetoneytherealtor@gmail.com
4221 Forbes Blvd, Suite 240, Lanham, MD, 20706, United States






