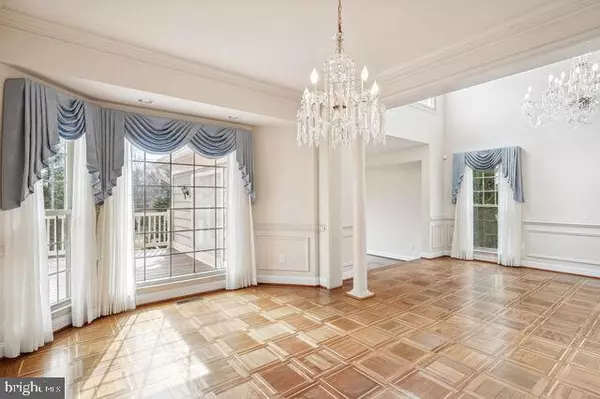$1,120,000
$1,199,000
6.6%For more information regarding the value of a property, please contact us for a free consultation.
4 Beds
5 Baths
3,432 SqFt
SOLD DATE : 06/07/2023
Key Details
Sold Price $1,120,000
Property Type Townhouse
Sub Type End of Row/Townhouse
Listing Status Sold
Purchase Type For Sale
Square Footage 3,432 sqft
Price per Sqft $326
Subdivision Potomac Crest
MLS Listing ID MDMC2086150
Sold Date 06/07/23
Style Colonial
Bedrooms 4
Full Baths 4
Half Baths 1
HOA Fees $131/mo
HOA Y/N Y
Abv Grd Liv Area 3,432
Originating Board BRIGHT
Year Built 1995
Annual Tax Amount $12,010
Tax Year 2023
Lot Size 4,777 Sqft
Acres 0.11
Property Description
OPEN SUNDAY 4/16, 1 to 3 PM! EXCEPTIONAL OVER 4,800 SQ FT 4BD, 4.5 BA END UNIT DOUBLE WALK-OUT LUXURY TOWNHOME IN SOUGHT AFTER “POTOMAC CREST”!! Tremendous space and multiple additions on two levels, this luxury and elegant gem is an entertainers dream with two kitchens, a separate full lower-level suite/apartment, private patios, and fabulous deck! Bonus guest parking adjacent to your driveway entrance!! A dramatic two-story foyer greets you with marble floors, a powder room and a study. Imported inlay wood flooring spreads throughout the main level, living and dining rooms are beautifully adorned with crown, picture frame and chair rail moldings as well as beautiful crystal chandeliers. Beyond is a sitting room/or sunroom addition with custom drapery treatments. The festive and bright updated kitchen boasts extensive quartz countertop space, stainless steel appliances, 42” oak paneled cabinetry as well as a walk-in pantry and laundry room. Enjoy the private and serene views from your large breakfast room that leads to the spacious Trex deck with a retractable awning and a custom circular staircase to the lower patio. Upper-level showcases Owners Suite with a trey ceiling and custom built-in cabinetry, and an owners bath appointed with double vanities, a shower & soaking tub complete with a bidet. Two additional bedrooms flow through this carpeted level with an additional full bath. Entertain in the walk-out lower level with a full kitchen, recreation room, a beautiful teak wood bar area, bedroom with en-suite bath and a second bonus room with yet another full bathroom! Two relaxing private patios and gardens through this double walk-out level with an outdoor woodburning brick grill is the perfect place to end your day. Ideally located within close proximity to shops, restaurants and schools of Potomac, Rockville & Bethesda, this house is a true gem!
Location
State MD
County Montgomery
Zoning R90
Rooms
Basement Daylight, Full, Full, Fully Finished, Heated, Improved, Outside Entrance, Rear Entrance, Walkout Level, Windows
Interior
Interior Features Breakfast Area, Built-Ins, Butlers Pantry, Carpet, Ceiling Fan(s), Chair Railings, Crown Moldings, Curved Staircase, Dining Area, Family Room Off Kitchen, Floor Plan - Open, Formal/Separate Dining Room, Intercom, Kitchen - Eat-In, Kitchen - Gourmet, Kitchen - Table Space, Kitchenette, Pantry, Primary Bath(s), Recessed Lighting, Soaking Tub, Sound System, Spiral Staircase, Stall Shower, Store/Office, Tub Shower, Upgraded Countertops, Walk-in Closet(s), Water Treat System, Wet/Dry Bar, WhirlPool/HotTub, Window Treatments, Wood Floors
Hot Water Natural Gas, Electric, Tankless
Heating Zoned, Forced Air, Central
Cooling Central A/C
Fireplaces Number 1
Fireplaces Type Screen
Equipment Built-In Range, Cooktop, Cooktop - Down Draft, Dishwasher, Disposal, Dryer, Dryer - Electric, Extra Refrigerator/Freezer, Icemaker, Intercom, Oven - Double, Oven - Self Cleaning, Refrigerator, Stainless Steel Appliances, Washer, Washer/Dryer Stacked, Water Conditioner - Owned, Water Heater, Water Heater - Tankless, Central Vacuum
Fireplace Y
Window Features Double Pane,Screens,Palladian,Insulated
Appliance Built-In Range, Cooktop, Cooktop - Down Draft, Dishwasher, Disposal, Dryer, Dryer - Electric, Extra Refrigerator/Freezer, Icemaker, Intercom, Oven - Double, Oven - Self Cleaning, Refrigerator, Stainless Steel Appliances, Washer, Washer/Dryer Stacked, Water Conditioner - Owned, Water Heater, Water Heater - Tankless, Central Vacuum
Heat Source Natural Gas
Laundry Main Floor, Basement
Exterior
Exterior Feature Deck(s)
Parking Features Garage - Front Entry
Garage Spaces 2.0
Amenities Available Common Grounds
Water Access N
Roof Type Shake
Accessibility None
Porch Deck(s)
Attached Garage 2
Total Parking Spaces 2
Garage Y
Building
Lot Description Corner, No Thru Street, Trees/Wooded
Story 3
Foundation Concrete Perimeter
Sewer Public Sewer
Water Public
Architectural Style Colonial
Level or Stories 3
Additional Building Above Grade
Structure Type 2 Story Ceilings,9'+ Ceilings,Dry Wall,High,Tray Ceilings
New Construction N
Schools
Elementary Schools Beverly Farms
Middle Schools Herbert Hoover
High Schools Winston Churchill
School District Montgomery County Public Schools
Others
Senior Community No
Tax ID 161003000440
Ownership Fee Simple
SqFt Source Assessor
Horse Property N
Special Listing Condition Standard
Read Less Info
Want to know what your home might be worth? Contact us for a FREE valuation!

Our team is ready to help you sell your home for the highest possible price ASAP

Bought with Jessica Bree DeArmond • Long & Foster Real Estate, Inc.
"My job is to find and attract mastery-based agents to the office, protect the culture, and make sure everyone is happy! "
tyronetoneytherealtor@gmail.com
4221 Forbes Blvd, Suite 240, Lanham, MD, 20706, United States






