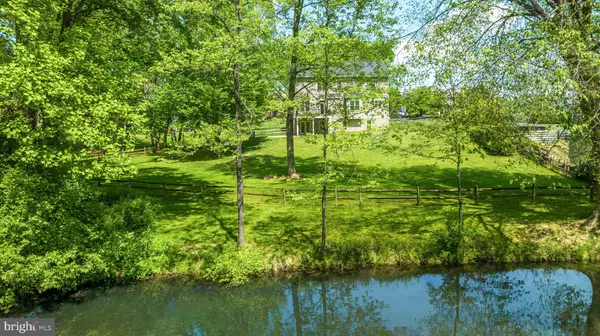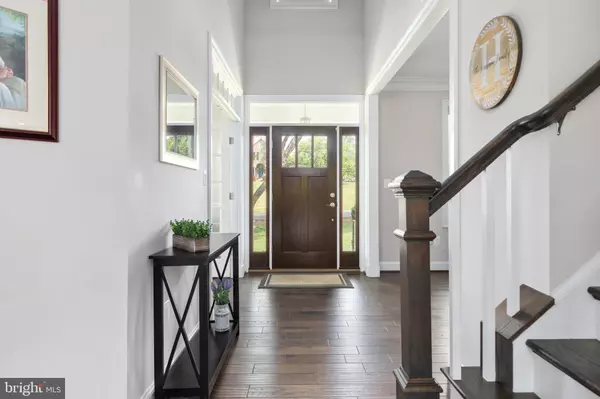$835,000
$825,000
1.2%For more information regarding the value of a property, please contact us for a free consultation.
4 Beds
5 Baths
4,015 SqFt
SOLD DATE : 06/12/2023
Key Details
Sold Price $835,000
Property Type Single Family Home
Sub Type Detached
Listing Status Sold
Purchase Type For Sale
Square Footage 4,015 sqft
Price per Sqft $207
Subdivision Lake Whippoorwill
MLS Listing ID VAFQ2008432
Sold Date 06/12/23
Style Craftsman
Bedrooms 4
Full Baths 4
Half Baths 1
HOA Fees $20/ann
HOA Y/N Y
Abv Grd Liv Area 3,030
Originating Board BRIGHT
Year Built 2018
Annual Tax Amount $5,722
Tax Year 2020
Lot Size 1.080 Acres
Acres 1.08
Property Description
Welcome home to 6083 Kirkland Drive. This magnificent home, ideally located on the DC side of Warrenton in popular Lake Whippoorwill, sits on just over one acre and was built in 2018. The home is stunning both inside and out. The fully fenced back yard provides fabulous outdoor space with an upper deck off the family room as well as a lower patio just outside the basement rec room. The private lot is full of mature trees and provides spectacular water views. The interior of the home boasts a two-story foyer, wide plank hardwood floors, side turned stairs, gas fireplace, formal dining room, study, and great room off kitchen. The gourmet kitchen contains granite countertops, a farmhouse sink, soft close cabinets and drawers, pull out drawers, a spice rack next to cook top, counter depth fridge, stainless appliances, 5 burner gas cooktop, double ovens, a large island with built in microwave, and a large walk-in pantry. The second floor contains 4 bedrooms and 3 full baths. The primary bedroom has a tray ceiling, large walk in closet plus a linen closet. The primary bathroom boasts granite countertops, upgraded tile in the large shower, and fabulous natural light. Bedroom 2 is en-suite, overlooks the pond and contains a large walk-in closet. Bedrooms 3 and 4 look out over the front of the home and share the 3rd bathroom in the upper hall with upgraded tile in shower and granite countertops on the dual sink vanity. The basement is fully finished and full of natural light. Two bonus rooms can be found off the rec room in basement. These rooms could be used as you see fit! Make one a bedroom, a home gym, a craft room, an office, a gaming room, the options are endless! A full bath and storage room also complete the space. As an added bonus a custom, lighted train shelf runs near the ceiling of the basement rec room. This magnificent home is just minutes from Old Town Warrenton, but minutes from Wegmans and Virginia Gateway as well. Welcome home! *Sellers will need a rent back until end of July*
Location
State VA
County Fauquier
Zoning R1
Rooms
Other Rooms Dining Room, Kitchen, Breakfast Room, Study, Great Room, Laundry, Recreation Room, Storage Room, Bonus Room
Basement Walkout Level
Interior
Hot Water Natural Gas
Heating Heat Pump(s)
Cooling Central A/C
Fireplaces Number 1
Fireplaces Type Fireplace - Glass Doors, Gas/Propane, Mantel(s)
Equipment Built-In Microwave, Cooktop, Dishwasher, Dryer, Washer, Oven - Double, Oven - Wall, Range Hood, Refrigerator, Stainless Steel Appliances, Washer - Front Loading, Water Heater - Tankless
Fireplace Y
Appliance Built-In Microwave, Cooktop, Dishwasher, Dryer, Washer, Oven - Double, Oven - Wall, Range Hood, Refrigerator, Stainless Steel Appliances, Washer - Front Loading, Water Heater - Tankless
Heat Source Natural Gas
Exterior
Exterior Feature Deck(s), Patio(s)
Parking Features Garage - Side Entry
Garage Spaces 8.0
Fence Fully, Rear
Amenities Available Bike Trail, Common Grounds, Jog/Walk Path, Lake
Water Access N
View Pond, Trees/Woods, Water
Accessibility Other
Porch Deck(s), Patio(s)
Attached Garage 2
Total Parking Spaces 8
Garage Y
Building
Lot Description Fishing Available, Pond, Rear Yard, SideYard(s), Trees/Wooded
Story 3
Foundation Slab
Sewer On Site Septic
Water Public
Architectural Style Craftsman
Level or Stories 3
Additional Building Above Grade, Below Grade
New Construction N
Schools
Elementary Schools P.B. Smith
Middle Schools Warrenton
High Schools Kettle Run
School District Fauquier County Public Schools
Others
HOA Fee Include Common Area Maintenance,Reserve Funds,Road Maintenance
Senior Community No
Tax ID 6995-52-2920
Ownership Fee Simple
SqFt Source Assessor
Special Listing Condition Standard
Read Less Info
Want to know what your home might be worth? Contact us for a FREE valuation!

Our team is ready to help you sell your home for the highest possible price ASAP

Bought with Steven Chen • Samson Properties
"My job is to find and attract mastery-based agents to the office, protect the culture, and make sure everyone is happy! "
tyronetoneytherealtor@gmail.com
4221 Forbes Blvd, Suite 240, Lanham, MD, 20706, United States






