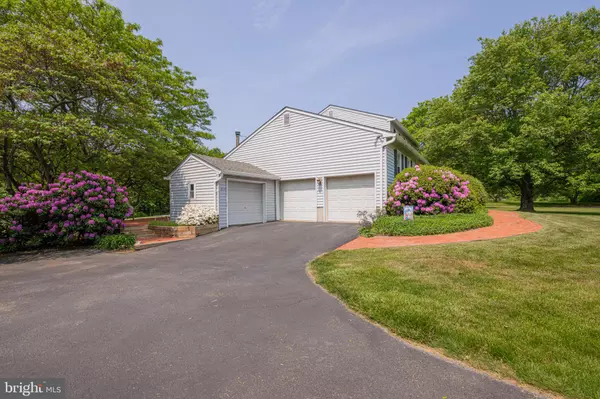$530,000
$449,900
17.8%For more information regarding the value of a property, please contact us for a free consultation.
3 Beds
3 Baths
2,404 SqFt
SOLD DATE : 06/12/2023
Key Details
Sold Price $530,000
Property Type Single Family Home
Sub Type Detached
Listing Status Sold
Purchase Type For Sale
Square Footage 2,404 sqft
Price per Sqft $220
Subdivision Timbercrest
MLS Listing ID PACT2045058
Sold Date 06/12/23
Style Colonial
Bedrooms 3
Full Baths 2
Half Baths 1
HOA Y/N N
Abv Grd Liv Area 2,404
Originating Board BRIGHT
Year Built 1984
Annual Tax Amount $6,072
Tax Year 2023
Lot Size 1.000 Acres
Acres 1.0
Lot Dimensions 0.00 x 0.00
Property Description
Welcome to 213 Leona Drive! This lovingly cared for 3 bedroom, 2.5 bath Colonial is located in an established neighborhood in the highly desirable Downingtown school district. Nestled on a beautiful, flat acre of land, this home boasts over 2,400 square feet and tremendous living space inside and out. As you enter the home, you are welcomed by an abundance of natural light and hardwood floors through out. The main floor offers a spacious living room, a dining room perfect to host any gathering, and a kitchen with an open concept feel to the family room and sunroom. The family room features a wood burning stove, oversized windows, and custom built-ins offering plenty of storage. The sunroom will quickly become your favorite room in the home, offering ample natural light from the windows and french doors that overlook the gorgeous Trex deck and backyard. Heading upstairs, you'll find a spacious primary bedroom with an updated en suite bathroom and walk-in closet, a newly updated hall bath, and 2 additional bedrooms. The unfinished basement accommodates the washer and dryer, a large tool bench area, and plenty more room that could be finished off or used for additional storage. With so many ways to enjoy the outdoor living, you have your choice of spending your time relaxing on the deck, the patio surrounded by mature landscaping, or planting vegetables in the large garden. This backyard is truly a lush oasis and entertainer's dream that you won't want to miss! Additional key features include: an oversized shed equipped with a 220 line, granite countertops in the kitchen, and a large attic for all your storage needs.
Location
State PA
County Chester
Area Upper Uwchlan Twp (10332)
Zoning RES
Rooms
Other Rooms Living Room, Dining Room, Primary Bedroom, Bedroom 2, Kitchen, Family Room, Basement, Bedroom 1, Sun/Florida Room, Attic, Full Bath, Half Bath
Basement Full, Workshop, Outside Entrance
Interior
Interior Features Ceiling Fan(s), Stove - Wood, Kitchen - Eat-In, Built-Ins, Breakfast Area, Attic, Carpet, Primary Bath(s), Walk-in Closet(s)
Hot Water Electric
Heating Heat Pump - Electric BackUp
Cooling Central A/C
Flooring Carpet, Hardwood, Laminated, Tile/Brick
Fireplaces Number 1
Fireplaces Type Wood
Equipment Oven - Self Cleaning, Dishwasher, Built-In Microwave, Dryer, Refrigerator, Washer
Fireplace Y
Appliance Oven - Self Cleaning, Dishwasher, Built-In Microwave, Dryer, Refrigerator, Washer
Heat Source Electric
Exterior
Exterior Feature Deck(s), Porch(es), Patio(s)
Parking Features Garage - Side Entry, Additional Storage Area, Inside Access, Garage Door Opener
Garage Spaces 8.0
Water Access N
Roof Type Pitched
Accessibility None
Porch Deck(s), Porch(es), Patio(s)
Attached Garage 3
Total Parking Spaces 8
Garage Y
Building
Lot Description Level, Backs to Trees, Landscaping, Partly Wooded, Private, Front Yard, SideYard(s), Rear Yard
Story 2
Foundation Block
Sewer On Site Septic
Water Well
Architectural Style Colonial
Level or Stories 2
Additional Building Above Grade, Below Grade
New Construction N
Schools
High Schools Downingtown
School District Downingtown Area
Others
Senior Community No
Tax ID 32-01 -0002.1400
Ownership Fee Simple
SqFt Source Estimated
Acceptable Financing Conventional, Cash
Listing Terms Conventional, Cash
Financing Conventional,Cash
Special Listing Condition Standard
Read Less Info
Want to know what your home might be worth? Contact us for a FREE valuation!

Our team is ready to help you sell your home for the highest possible price ASAP

Bought with Melinda J Wimer • Harlan C. Williams Co.

"My job is to find and attract mastery-based agents to the office, protect the culture, and make sure everyone is happy! "
tyronetoneytherealtor@gmail.com
4221 Forbes Blvd, Suite 240, Lanham, MD, 20706, United States






