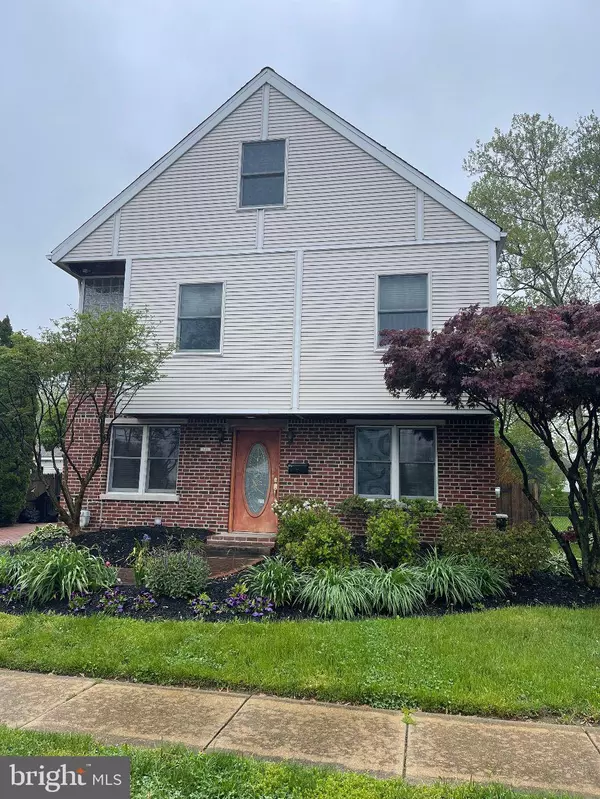$399,500
$379,900
5.2%For more information regarding the value of a property, please contact us for a free consultation.
4 Beds
4 Baths
2,544 SqFt
SOLD DATE : 06/12/2023
Key Details
Sold Price $399,500
Property Type Single Family Home
Sub Type Detached
Listing Status Sold
Purchase Type For Sale
Square Footage 2,544 sqft
Price per Sqft $157
Subdivision None Available
MLS Listing ID NJCD2046862
Sold Date 06/12/23
Style Colonial
Bedrooms 4
Full Baths 3
Half Baths 1
HOA Y/N N
Abv Grd Liv Area 2,544
Originating Board BRIGHT
Year Built 1960
Annual Tax Amount $8,708
Tax Year 2022
Lot Size 6,721 Sqft
Acres 0.15
Lot Dimensions 56.00 x 120.00
Property Description
Over 2500 sf of living area! Yes you heard that right! Wait until you look at this beauty! One of the largest colonials in Magnolia. Enter into the side entry foyer with slate floors and continue into the modern kitchen with island that flows right into the family room with wood burning fireplace and has a formal dining room. First floor living room has built in wine cooler and hardwood floors. Second floor features master bedroom with vaulted ceilings with gas fireplace and master bath with jacuzzi tub and walk in shower, three additional good sized bedrooms and powder room finish off the second floor but wait there is more! Third Floor has a finished room that could be used as a den or for whatever your needs are and has a full bath located on this level as well. Wait there is still more to this beauty - a rear yard with an in ground saltwater pool, a fishpond with waterfall, a putting green and an outbuilding that can be used for just about anything. Additional features include 2 zone heat/air system and custom patio paver driveway and more. Must see this beauty!
Location
State NJ
County Camden
Area Magnolia Boro (20423)
Zoning RESIDENTIAL
Rooms
Main Level Bedrooms 4
Interior
Interior Features Built-Ins, Ceiling Fan(s), Kitchen - Island, Skylight(s), Soaking Tub, Spiral Staircase, Walk-in Closet(s), WhirlPool/HotTub, Wood Floors
Hot Water Natural Gas
Heating Forced Air, Zoned
Cooling Central A/C, Ceiling Fan(s)
Flooring Hardwood, Slate, Ceramic Tile, Carpet
Fireplaces Number 2
Fireplaces Type Brick, Gas/Propane, Wood
Equipment Built-In Range, Dishwasher, Disposal, Dryer - Gas, Oven - Self Cleaning, Oven/Range - Gas, Refrigerator, Range Hood, Washer
Fireplace Y
Window Features Insulated
Appliance Built-In Range, Dishwasher, Disposal, Dryer - Gas, Oven - Self Cleaning, Oven/Range - Gas, Refrigerator, Range Hood, Washer
Heat Source Natural Gas
Laundry Upper Floor
Exterior
Garage Spaces 2.0
Fence Wood
Pool In Ground, Saltwater, Vinyl
Water Access N
Roof Type Fiberglass,Shingle
Accessibility None
Total Parking Spaces 2
Garage N
Building
Story 2.5
Foundation Crawl Space, Block
Sewer Public Sewer
Water Public
Architectural Style Colonial
Level or Stories 2.5
Additional Building Above Grade, Below Grade
Structure Type Dry Wall,Cathedral Ceilings
New Construction N
Schools
Elementary Schools Magnolia E.S.
Middle Schools Magnolia
High Schools Sterling H.S.
School District Sterling High
Others
Senior Community No
Tax ID 23-00007 01-00010
Ownership Fee Simple
SqFt Source Assessor
Acceptable Financing Cash, Conventional, FHA, VA
Listing Terms Cash, Conventional, FHA, VA
Financing Cash,Conventional,FHA,VA
Special Listing Condition Standard
Read Less Info
Want to know what your home might be worth? Contact us for a FREE valuation!

Our team is ready to help you sell your home for the highest possible price ASAP

Bought with Linda Alexandroff • Coldwell Banker Realty
"My job is to find and attract mastery-based agents to the office, protect the culture, and make sure everyone is happy! "
tyronetoneytherealtor@gmail.com
4221 Forbes Blvd, Suite 240, Lanham, MD, 20706, United States






