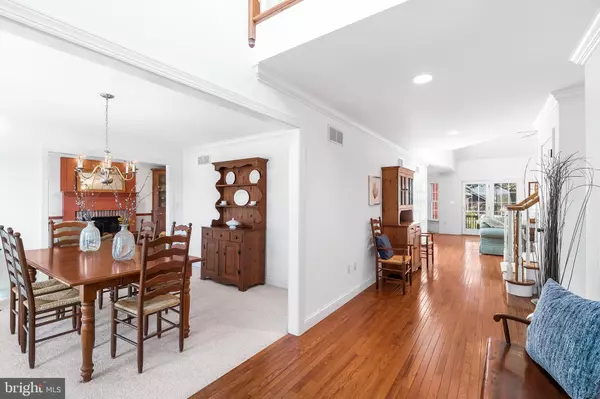$685,000
$685,000
For more information regarding the value of a property, please contact us for a free consultation.
5 Beds
4 Baths
3,472 SqFt
SOLD DATE : 06/08/2023
Key Details
Sold Price $685,000
Property Type Single Family Home
Sub Type Detached
Listing Status Sold
Purchase Type For Sale
Square Footage 3,472 sqft
Price per Sqft $197
Subdivision None Available
MLS Listing ID PABU2047148
Sold Date 06/08/23
Style Contemporary
Bedrooms 5
Full Baths 3
Half Baths 1
HOA Y/N N
Abv Grd Liv Area 3,472
Originating Board BRIGHT
Year Built 2002
Annual Tax Amount $8,792
Tax Year 2023
Lot Size 0.312 Acres
Acres 0.31
Lot Dimensions 0.00 x 0.00
Property Description
HIGHEST & BEST OFFERS ARE DUE BY TUESDAY 4/18/23 @ 10 AM. Be the proud new owner of this stately brick-front beauty located in historic Sellersville Borough. This 21 year young southern-inspired asymmetrical Colonial has all the charm of a home built at the turn of the previous century combined with the modern amenities and layout that buyers demand today. Two full bedroom suites—one on the 1st floor and another on the 2nd floor--make this unique home perfect for those with multigenerational living requirements. The front façade is enhanced by a cozy sitting porch and a paver walkway that leads to a welcoming columned portico at the front entry. Guests are greeted in the 2-story foyer, complimented by hardwood floors that extend throughout the majority of the main level. Vaulted ceilings and an abundance of natural light enhance an impressive great room—complete with custom built-in shelving/cabinetry and a floor-to-ceiling brick fireplace--which serves as the centerpiece of this remarkable home. Adjacent to the great room, an open kitchen with plenty of cabinetry and counterspace features a center island and a breakfast bar that overlooks a delightful breakfast room, enhanced by a wall of windows. Just past the kitchen, there is a convenient butler’s pantry/laundry room. The formal sitting room with gas fireplace and custom chair-rail opens to the front sitting porch through double French doors. A well-appointed dining room and half bathroom complete the common area on this level. The main floor bedroom suite includes all new flooring, a walk-in closet and a full bathroom. Upstairs, there is a slightly larger bedroom suite with a walk-in closet, windows that overlook the rear yard and a full bathroom with double vanity, stall shower & soaking tub. 3 additional ample bedrooms and a full bathroom complete this level. Don't miss the over 1500 sq/ft full basement with high ceilings for extensive storage, or for those that want to expand the interior finished living space. Outside, a freshly painted deck & paver patio overlook 2 separate well-manicured yard spaces, ideal for your morning coffee, cook-outs and entertaining friends. A barn-red garage and workshop compliments the style of the main house perfectly and was the original structure on this property—believed to have been built in approximately 1930. This unique building has electric and includes 3 garage spaces. There is extra room for yard equipment on the ground level and a large work area that could double as a personal office on the second floor. Due to its unique location (right on the dividing line between Sellersville and Perkasie) this one-of-a kind property is within walking distance to the shops, restaurants, breweries, parks and community events in both boroughs and it's only a couple hundred yards walking/bike trails, disc golf and more at Lake Lenape Park. The seller is offering a 1-Year Home Warranty in the sale. Please view our virtual tour & schedule your showing today!
Location
State PA
County Bucks
Area Sellersville Boro (10139)
Zoning LR
Rooms
Other Rooms Dining Room, Primary Bedroom, Bedroom 2, Bedroom 3, Bedroom 4, Kitchen, Foyer, Bedroom 1, Great Room, Laundry, Office
Basement Full
Main Level Bedrooms 1
Interior
Interior Features Attic, Built-Ins, Butlers Pantry, Carpet, Ceiling Fan(s), Chair Railings, Crown Moldings, Entry Level Bedroom, Family Room Off Kitchen, Formal/Separate Dining Room, Kitchen - Eat-In, Kitchen - Island, Recessed Lighting, Soaking Tub, Stall Shower, Walk-in Closet(s), Wood Floors
Hot Water Natural Gas
Heating Forced Air
Cooling Central A/C
Fireplaces Number 2
Fireplaces Type Gas/Propane
Equipment Dishwasher, Dryer, Refrigerator, Stove, Washer, Disposal
Fireplace Y
Appliance Dishwasher, Dryer, Refrigerator, Stove, Washer, Disposal
Heat Source Natural Gas
Laundry Main Floor
Exterior
Garage Additional Storage Area
Garage Spaces 7.0
Waterfront N
Water Access N
Accessibility None
Parking Type Driveway, Detached Garage
Total Parking Spaces 7
Garage Y
Building
Story 2
Foundation Concrete Perimeter
Sewer Public Sewer
Water Public
Architectural Style Contemporary
Level or Stories 2
Additional Building Above Grade, Below Grade
New Construction N
Schools
Elementary Schools West Rockhill
Middle Schools Pennridge South
High Schools Pennridge
School District Pennridge
Others
Senior Community No
Tax ID 39-006-019-001
Ownership Fee Simple
SqFt Source Assessor
Horse Property N
Special Listing Condition Standard
Read Less Info
Want to know what your home might be worth? Contact us for a FREE valuation!

Our team is ready to help you sell your home for the highest possible price ASAP

Bought with Justin Detweiler • Realty One Group Exclusive

"My job is to find and attract mastery-based agents to the office, protect the culture, and make sure everyone is happy! "
tyronetoneytherealtor@gmail.com
4221 Forbes Blvd, Suite 240, Lanham, MD, 20706, United States






