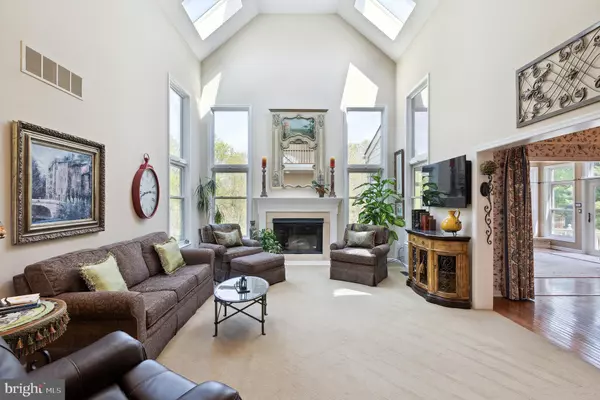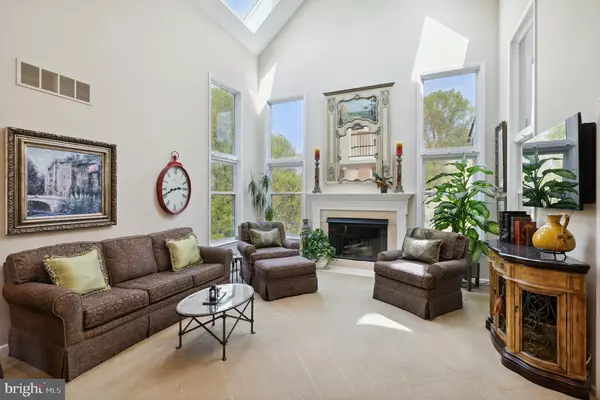$1,050,000
$975,000
7.7%For more information regarding the value of a property, please contact us for a free consultation.
4 Beds
5 Baths
5,696 SqFt
SOLD DATE : 06/13/2023
Key Details
Sold Price $1,050,000
Property Type Single Family Home
Sub Type Detached
Listing Status Sold
Purchase Type For Sale
Square Footage 5,696 sqft
Price per Sqft $184
Subdivision Brandywine Ridge
MLS Listing ID PACT2043942
Sold Date 06/13/23
Style Colonial
Bedrooms 4
Full Baths 4
Half Baths 1
HOA Fees $27/ann
HOA Y/N Y
Abv Grd Liv Area 4,196
Originating Board BRIGHT
Year Built 1994
Annual Tax Amount $10,706
Tax Year 2023
Lot Size 4.800 Acres
Acres 4.8
Lot Dimensions 0.00 x 0.00
Property Description
Welcome to 1375 Pennsridge Place in the highly sought-after community of Brandywine Ridge! Located on a private cul-de-sac, this beautiful property resides on almost five acres of custom landscape with mature trees! Over $350k in recent updates throughout, this beautiful home exudes grandeur full of character and elegance. All new Hardie-board facade, new windows, doors and roof… this is what you have been waiting for. As you enter the property the cathedral foyer sets the tone for what to expect. A traditional colonial floor plan with luxury finishes and additions as hardwood floors run through the foyer, kitchen and conservatory. The formal living and dining rooms to celebrate special occasions and entertain your guests bring you to the heart of the home! The two story family great room is centered by a gas burning fireplace. A newly renovated chef's kitchen offers white ceiling height custom cabinetry accented by black stainless steel LG appliances, Italian marble backsplash and white marbled quartz countertops with under cabinet lighting. An oversized, black marbled quartz center island offers seating for five to gather and entertain! A butler's pantry and coffee bar flows between the breakfast room and conservatory that was a custom addition to the original property. Recessed lighting along with all new custom lights warms this space to bring your family and friends together and enjoy! An executive office with wet bar, powder room as well as a main level laundry/mudroom and three car garage complete this level. The primary bedroom suite is a truly special space designed to offer tranquility and comfort. A tray ceiling and sitting area along with masterfully designed his and her walk-in closets. The luxurious ensuite, newly renovated in 2023 with Italian marble offers dual sinks and seamless edge glass enclosed shower with bench seating along with a large soaking tub to ease the day away. The princess suite has also been newly renovated and is currently used as a dressing room with custom closets encompassing the exterior walls! There are two spacious bedrooms on the opposite side of the home with large closets that share a hall bathroom. A unique bathroom offering a shower stall as well as a bathtub and shower all in one space! The lower level is one to be desired. A custom cherry wet bar to entertain along with custom built-ins, gas burning fireplace to watch the games. A full bathroom as well as a fully furnished gym and storage space completes the lower level. Last but not least there is a beautiful deck to enjoy this private backyard. Whether you are entertaining or just wanting to relax and enjoy the view this beautiful home offers endless opportunity! Located near major routes such as 202, 100 and the PA turnpike. Restaurants, shopping and parks all conveniently close by. US News rated #2 in PA STEM School in the Downingtown Area School District … Welcome Home!
Location
State PA
County Chester
Area West Bradford Twp (10350)
Zoning R10
Rooms
Other Rooms Living Room, Dining Room, Kitchen, Exercise Room, Great Room, Laundry, Office, Conservatory Room
Basement Fully Finished, Improved, Outside Entrance
Interior
Interior Features Bar, Breakfast Area, Built-Ins, Ceiling Fan(s), Chair Railings, Crown Moldings, Dining Area, Carpet, Family Room Off Kitchen, Kitchen - Gourmet, Kitchen - Island, Pantry, Primary Bath(s), Recessed Lighting, Skylight(s), Soaking Tub, Stall Shower, Tub Shower, Upgraded Countertops, Walk-in Closet(s), Wet/Dry Bar, Wood Floors, Other
Hot Water Natural Gas
Heating Forced Air
Cooling Central A/C
Fireplaces Number 2
Fireplaces Type Corner, Gas/Propane, Mantel(s)
Equipment Dishwasher, Disposal, Dryer, Energy Efficient Appliances, Exhaust Fan, Microwave, Oven - Self Cleaning, Oven - Single, Oven/Range - Electric, Range Hood, Refrigerator, Washer
Fireplace Y
Appliance Dishwasher, Disposal, Dryer, Energy Efficient Appliances, Exhaust Fan, Microwave, Oven - Self Cleaning, Oven - Single, Oven/Range - Electric, Range Hood, Refrigerator, Washer
Heat Source Natural Gas
Laundry Main Floor
Exterior
Exterior Feature Porch(es)
Parking Features Garage - Side Entry, Inside Access
Garage Spaces 3.0
Amenities Available Common Grounds
Water Access N
Roof Type Shingle
Accessibility Roll-in Shower
Porch Porch(es)
Attached Garage 3
Total Parking Spaces 3
Garage Y
Building
Lot Description Backs to Trees, Cul-de-sac, Front Yard, Landscaping, Partly Wooded, Rear Yard
Story 3
Foundation Concrete Perimeter
Sewer Public Sewer
Water Public
Architectural Style Colonial
Level or Stories 3
Additional Building Above Grade, Below Grade
New Construction N
Schools
Elementary Schools Bradford Heights
Middle Schools Downington
High Schools Dhs West
School District Downingtown Area
Others
HOA Fee Include Common Area Maintenance
Senior Community No
Tax ID 50-03 -0007
Ownership Fee Simple
SqFt Source Assessor
Security Features Security System
Acceptable Financing Cash, Conventional
Listing Terms Cash, Conventional
Financing Cash,Conventional
Special Listing Condition Standard
Read Less Info
Want to know what your home might be worth? Contact us for a FREE valuation!

Our team is ready to help you sell your home for the highest possible price ASAP

Bought with Michael F Klonis • Century 21 Gold
"My job is to find and attract mastery-based agents to the office, protect the culture, and make sure everyone is happy! "
tyronetoneytherealtor@gmail.com
4221 Forbes Blvd, Suite 240, Lanham, MD, 20706, United States






