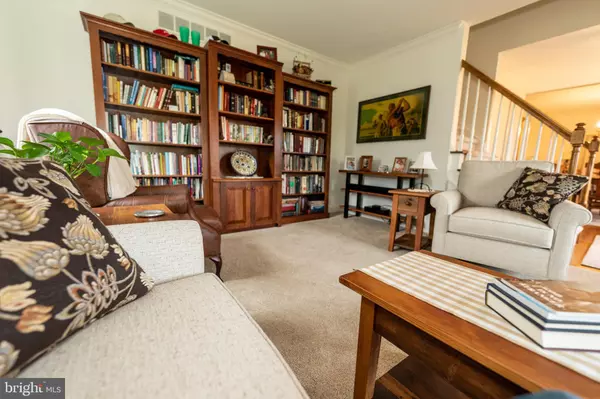$659,900
$654,900
0.8%For more information regarding the value of a property, please contact us for a free consultation.
4 Beds
3 Baths
2,709 SqFt
SOLD DATE : 06/15/2023
Key Details
Sold Price $659,900
Property Type Single Family Home
Sub Type Detached
Listing Status Sold
Purchase Type For Sale
Square Footage 2,709 sqft
Price per Sqft $243
Subdivision Woodlawn
MLS Listing ID PABU2048936
Sold Date 06/15/23
Style Colonial
Bedrooms 4
Full Baths 2
Half Baths 1
HOA Y/N N
Abv Grd Liv Area 2,709
Originating Board BRIGHT
Year Built 1994
Annual Tax Amount $7,163
Tax Year 2022
Lot Size 0.955 Acres
Acres 0.96
Lot Dimensions 100.00 x
Property Description
Gorgeous Curb Appeal and Fantastic Neighborhood. This is Your New Home! This four bedroom home sits on a quiet one-acre lot with a serene setting where you'll be enjoying quiet evenings on the back covered porch and bright mornings on the front porch. Lots of detail and upgrades with only the kitchen left to make your own. Walk up the paver walkway to the covered porch and updated front door where you'll enter into the foyer skirted by a spacious living room and large dining room. The Living Room has updated carpet and the foyer and Dining Room offers appealing oak wood floors. Both rooms offer crown moldings and lots of natural light. The spacious Family Room has a stone gas fireplace and basement access. The kitchen features a desirable gas Wolf Range, an island, pantry and a laundry/mud room leading to the back covered patio. On the 2nd floor there's new high quality carpet, updated hall bath and large main bedroom with an updated bath which features walk-in shower. The Main bedroom also has a great sitting area, office, or additional future closet space. The home offers Holiday light package, Anderson Windows, new Central-vac, water treatment, storage shed and much more. The basement is functional for guest hang out, office space, play room, craft, hobbies, or home gym. The home is also served by a whole house generator if needed. This home has been cared for and loved and is ready for your future memories. Schedule your showing Today!!!
Location
State PA
County Bucks
Area Silverdale Boro (10140)
Zoning R1
Rooms
Other Rooms Living Room, Dining Room, Primary Bedroom, Sitting Room, Bedroom 2, Bedroom 3, Bedroom 4, Kitchen, Family Room, Breakfast Room
Basement Improved
Interior
Interior Features Central Vacuum, Breakfast Area, Carpet, Ceiling Fan(s), Crown Moldings, Kitchen - Eat-In, Kitchen - Island, Pantry, Water Treat System, Window Treatments
Hot Water Propane
Heating Forced Air
Cooling Central A/C
Flooring Tile/Brick, Wood, Carpet, Vinyl
Fireplaces Number 1
Fireplaces Type Gas/Propane
Equipment Central Vacuum, Dishwasher, Disposal, Dryer, Exhaust Fan, Icemaker, Microwave, Oven - Self Cleaning, Oven/Range - Gas, Refrigerator, Washer
Fireplace Y
Appliance Central Vacuum, Dishwasher, Disposal, Dryer, Exhaust Fan, Icemaker, Microwave, Oven - Self Cleaning, Oven/Range - Gas, Refrigerator, Washer
Heat Source Propane - Owned
Exterior
Parking Features Inside Access, Built In
Garage Spaces 8.0
Utilities Available Cable TV, Propane, Under Ground
Water Access N
Roof Type Architectural Shingle
Accessibility None
Attached Garage 2
Total Parking Spaces 8
Garage Y
Building
Story 2
Foundation Block
Sewer Public Sewer
Water Public
Architectural Style Colonial
Level or Stories 2
Additional Building Above Grade, Below Grade
New Construction N
Schools
School District Pennridge
Others
Senior Community No
Tax ID 40-006-001-002
Ownership Fee Simple
SqFt Source Assessor
Acceptable Financing Cash, Conventional, VA
Listing Terms Cash, Conventional, VA
Financing Cash,Conventional,VA
Special Listing Condition Standard
Read Less Info
Want to know what your home might be worth? Contact us for a FREE valuation!

Our team is ready to help you sell your home for the highest possible price ASAP

Bought with Brian McCann • Keller Williams Philadelphia
"My job is to find and attract mastery-based agents to the office, protect the culture, and make sure everyone is happy! "
tyronetoneytherealtor@gmail.com
4221 Forbes Blvd, Suite 240, Lanham, MD, 20706, United States






