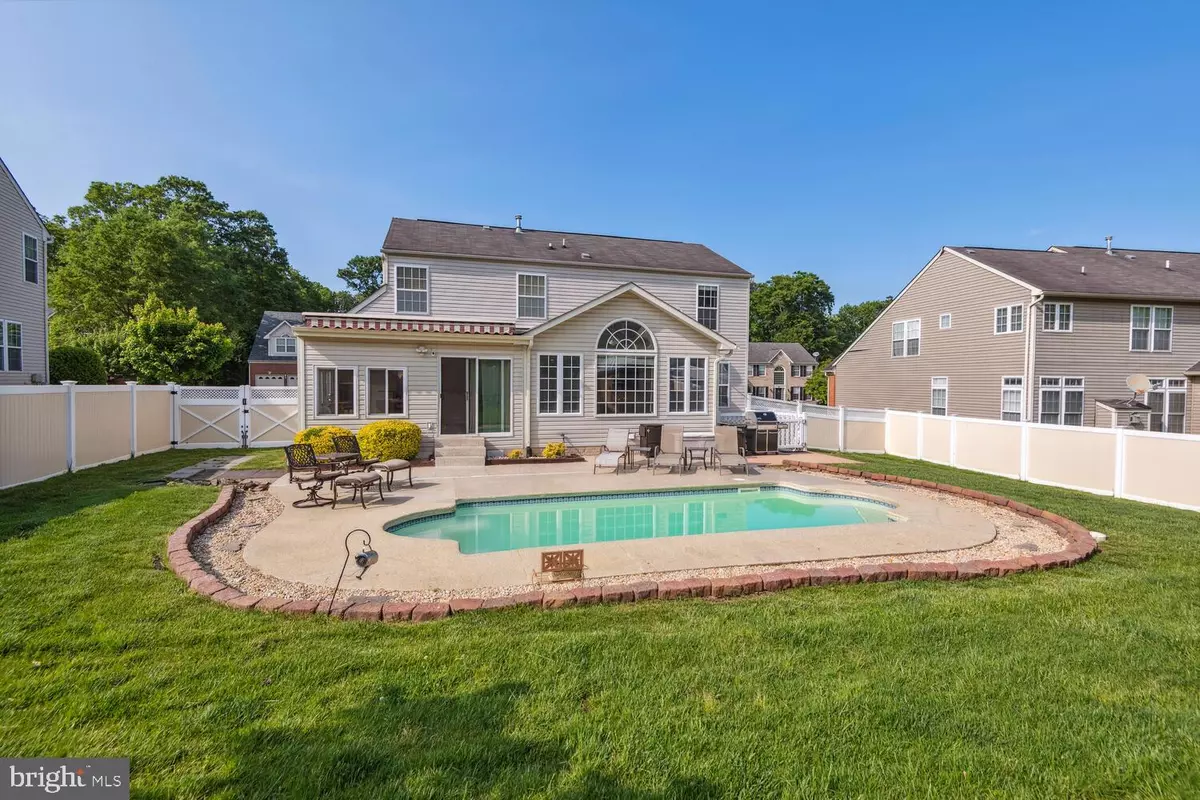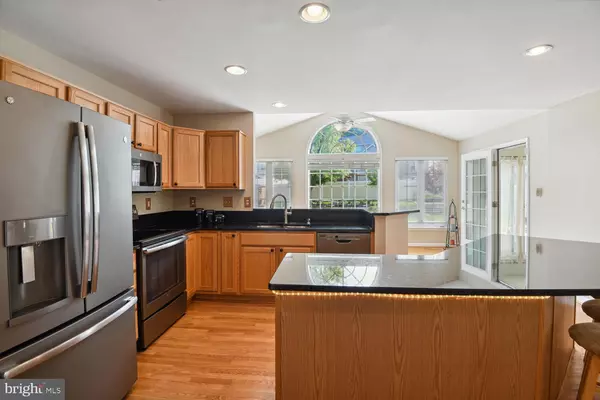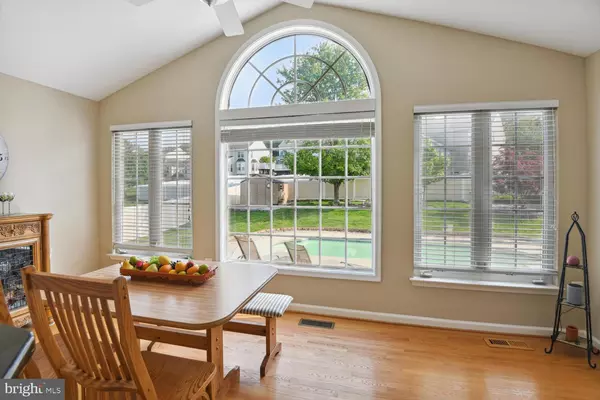$655,000
$636,000
3.0%For more information regarding the value of a property, please contact us for a free consultation.
4 Beds
3 Baths
3,360 SqFt
SOLD DATE : 06/15/2023
Key Details
Sold Price $655,000
Property Type Single Family Home
Sub Type Detached
Listing Status Sold
Purchase Type For Sale
Square Footage 3,360 sqft
Price per Sqft $194
Subdivision Saddlebrook West
MLS Listing ID MDPG2076482
Sold Date 06/15/23
Style Colonial
Bedrooms 4
Full Baths 2
Half Baths 1
HOA Fees $68/qua
HOA Y/N Y
Abv Grd Liv Area 2,200
Originating Board BRIGHT
Year Built 2003
Annual Tax Amount $7,781
Tax Year 2023
Lot Size 10,792 Sqft
Acres 0.25
Property Description
Welcome to Saddlebrook West, to your personal oasis of relaxation, the pool and surrounding patio takes center stage in the backyard, it becomes a hub for summer gatherings, where laughter and splashes fill the air with friends and family. The pool is open and ready to enjoy for the summer in the fenced in backyard (new fencing 2020), the pool is approximately 12' x 24' with a 3" to 5" depth, pool pump replaced in 2021. The Kitchen is the heart of the home, every element is meticulously chosen, from the granite countertops to the modern appliances, (appliances replaced 2019), the kitchen island provides ample workspace for meal preparation, baking adventures, or hosting culinary gatherings with lots of natural light from the large windows over looking the pool. Family room features a gas fireplace for chilly nights to give you cozy comfort. No matter the season, the sunroom provides a sanctuary that seamlessly merges indoor comfort with the wonders of the outdoors. Windows along the back and side provides for an airy, light-filled room. (Note it is currently being used as an office, what great views). Upper level has 4 bedrooms, Primary bedroom has walk-in closet, primary bathroom has dual sinks and soaking tub, just picture yourself sinking into the depths of the tub, feeling the soothing water enveloping you, enhanced by soft lighting and gentle music, creates an ambiance of serenity and relaxation. As you enter the hallway bathroom, your attention is immediately drawn to the tasteful design and attention to detail (bathroom was remodeled in 2019). If you're looking for a space dedicated to recreation and games, the lower level can be transformed into a vibrant game room, install a pool table, a foosball table, a ping pong table, or even a dartboard to create a lively atmosphere where friendly competition thrives. Wall-mounted displays for video game consoles or a dedicated card game table can further enhance the gaming experience. The options are endless. There is a rough-in for another bathroom. The unfinished room is great for your storage area or turn it into a exercise area. The backyard has underground drains installed to take away water from any flash floods from heavy rain and the downspouts are also tied into the drain. The yard also has underground lawn sprinklers to keep your grass green. Water heater was replaced in 2017, Furnace and A/C units replaced in 2015
Location
State MD
County Prince Georges
Zoning RR
Direction North
Rooms
Other Rooms Living Room, Dining Room, Primary Bedroom, Bedroom 2, Bedroom 3, Bedroom 4, Kitchen, Family Room, Breakfast Room, Sun/Florida Room, Exercise Room, Recreation Room, Bathroom 2, Primary Bathroom, Half Bath
Basement Full, Improved, Partially Finished, Rough Bath Plumb, Sump Pump
Interior
Interior Features Attic, Ceiling Fan(s), Combination Kitchen/Dining, Combination Kitchen/Living, Dining Area, Family Room Off Kitchen, Floor Plan - Traditional, Formal/Separate Dining Room, Kitchen - Eat-In, Kitchen - Island, Recessed Lighting, Soaking Tub, Sprinkler System, Stall Shower, Tub Shower, Upgraded Countertops, Walk-in Closet(s), Window Treatments, Wood Floors, Breakfast Area, Carpet, Kitchen - Gourmet, Pantry, Primary Bath(s)
Hot Water Natural Gas
Heating Forced Air
Cooling Central A/C, Ceiling Fan(s), Programmable Thermostat
Flooring Wood, Carpet, Ceramic Tile, Vinyl
Fireplaces Number 1
Fireplaces Type Fireplace - Glass Doors, Gas/Propane, Mantel(s), Heatilator, Marble
Equipment Built-In Microwave, Dishwasher, Disposal, Dryer, Exhaust Fan, Icemaker, Oven/Range - Electric, Refrigerator, Stainless Steel Appliances, Washer, Water Heater, Oven - Self Cleaning, Six Burner Stove
Furnishings No
Fireplace Y
Window Features Double Pane,Screens
Appliance Built-In Microwave, Dishwasher, Disposal, Dryer, Exhaust Fan, Icemaker, Oven/Range - Electric, Refrigerator, Stainless Steel Appliances, Washer, Water Heater, Oven - Self Cleaning, Six Burner Stove
Heat Source Natural Gas
Laundry Has Laundry, Main Floor
Exterior
Exterior Feature Patio(s)
Parking Features Garage - Front Entry, Garage Door Opener, Inside Access
Garage Spaces 4.0
Fence Panel, Privacy, Rear, Vinyl
Pool In Ground
Amenities Available Common Grounds, Jog/Walk Path, Pool - Outdoor, Tot Lots/Playground, Tennis Courts
Water Access N
Accessibility None
Porch Patio(s)
Attached Garage 2
Total Parking Spaces 4
Garage Y
Building
Lot Description Front Yard, Landscaping, Rear Yard, SideYard(s)
Story 3
Foundation Slab
Sewer Public Sewer
Water Public
Architectural Style Colonial
Level or Stories 3
Additional Building Above Grade, Below Grade
Structure Type Cathedral Ceilings,Dry Wall
New Construction N
Schools
Elementary Schools Yorktown
Middle Schools Samuel Ogle
High Schools Bowie
School District Prince George'S County Public Schools
Others
HOA Fee Include Common Area Maintenance,Management,Pool(s)
Senior Community No
Tax ID 17143091105
Ownership Fee Simple
SqFt Source Assessor
Security Features Smoke Detector,Sprinkler System - Indoor,Carbon Monoxide Detector(s)
Acceptable Financing Cash, Conventional, FHA, VA
Horse Property N
Listing Terms Cash, Conventional, FHA, VA
Financing Cash,Conventional,FHA,VA
Special Listing Condition Standard
Read Less Info
Want to know what your home might be worth? Contact us for a FREE valuation!

Our team is ready to help you sell your home for the highest possible price ASAP

Bought with Patrice Valley • Keller Williams Preferred Properties
"My job is to find and attract mastery-based agents to the office, protect the culture, and make sure everyone is happy! "
tyronetoneytherealtor@gmail.com
4221 Forbes Blvd, Suite 240, Lanham, MD, 20706, United States






