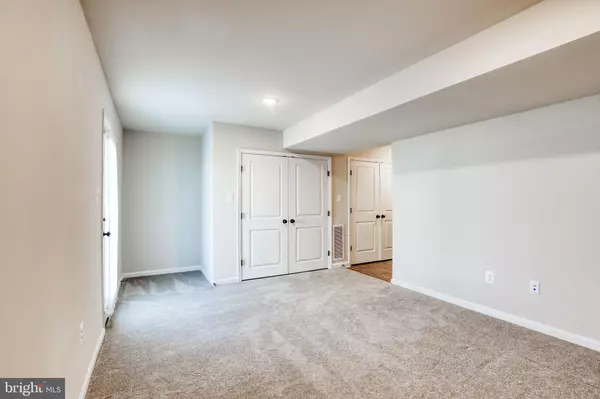$253,000
$258,000
1.9%For more information regarding the value of a property, please contact us for a free consultation.
3 Beds
3 Baths
1,679 SqFt
SOLD DATE : 06/14/2023
Key Details
Sold Price $253,000
Property Type Townhouse
Sub Type Interior Row/Townhouse
Listing Status Sold
Purchase Type For Sale
Square Footage 1,679 sqft
Price per Sqft $150
Subdivision Dillon Farm
MLS Listing ID WVBE2017054
Sold Date 06/14/23
Style Colonial
Bedrooms 3
Full Baths 2
Half Baths 1
HOA Fees $31/ann
HOA Y/N Y
Abv Grd Liv Area 1,679
Originating Board BRIGHT
Year Built 2022
Tax Year 2023
Lot Size 2,178 Sqft
Acres 0.05
Property Description
Practically brand-new town home in Dillon Farm Estates, no need to wait for move-in! The 3 finished levels include a modern, open floor plan with 3 bedrooms and 2 ½ baths. The main living level offers LVP flooring, a gorgeous, eat-in kitchen and dining room combo with stainless steel appliances, granite countertops, pantry, and an oversized center island with breakfast bar seating and overhead pendant lighting. A spacious living room with a convenient half bath and access to your large composite rear deck finish off this level. The upper level has plush carpeting and is where the primary suite with en suite bath, two other bedrooms, and full guest bath are located (both baths have LVP flooring). The lower level consists of garage, laundry area with new front-loading washer/dryer, utility closet and a multi-purpose room with rear door that leads to a nicely sized back yard. With lots of natural light throughout and being well cared for, this townhome truly shows like a model home! Recent improvements include window treatments and a garage door opener with remote. This home is completely move-in ready with Xfinity already on-site. Wonderful commuting location to the Interstate 81 Corridor and only approx. 30 minutes to Berkeley Springs.
Location
State WV
County Berkeley
Zoning RESIDENTIAL
Rooms
Other Rooms Living Room, Dining Room, Primary Bedroom, Bedroom 2, Bedroom 3, Kitchen, Foyer, Laundry, Recreation Room, Bathroom 2, Primary Bathroom, Half Bath
Interior
Interior Features Carpet, Combination Kitchen/Dining, Dining Area, Family Room Off Kitchen, Floor Plan - Open, Kitchen - Eat-In, Kitchen - Island, Kitchen - Table Space, Pantry, Primary Bath(s), Recessed Lighting, Tub Shower, Upgraded Countertops, Walk-in Closet(s), Window Treatments
Hot Water Propane
Heating Heat Pump(s)
Cooling Central A/C
Flooring Carpet, Luxury Vinyl Plank
Equipment Stainless Steel Appliances, Built-In Microwave, Dishwasher, Disposal, Icemaker, Refrigerator, Stove, Washer - Front Loading, Dryer - Front Loading
Appliance Stainless Steel Appliances, Built-In Microwave, Dishwasher, Disposal, Icemaker, Refrigerator, Stove, Washer - Front Loading, Dryer - Front Loading
Heat Source Propane - Metered
Laundry Dryer In Unit, Washer In Unit, Lower Floor
Exterior
Exterior Feature Deck(s)
Parking Features Garage - Front Entry, Garage Door Opener
Garage Spaces 3.0
Water Access N
View Garden/Lawn
Roof Type Architectural Shingle
Accessibility None
Porch Deck(s)
Attached Garage 1
Total Parking Spaces 3
Garage Y
Building
Lot Description Cleared, Front Yard, Rear Yard
Story 3
Foundation Slab
Sewer Public Sewer
Water Public
Architectural Style Colonial
Level or Stories 3
Additional Building Above Grade
New Construction N
Schools
Elementary Schools Tomahawk
Middle Schools Hedgesville
High Schools Hedgesville
School District Berkeley County Schools
Others
Senior Community No
Tax ID NO TAX RECORD
Ownership Fee Simple
SqFt Source Estimated
Acceptable Financing Cash, Conventional, FHA, USDA, VA
Listing Terms Cash, Conventional, FHA, USDA, VA
Financing Cash,Conventional,FHA,USDA,VA
Special Listing Condition Standard
Read Less Info
Want to know what your home might be worth? Contact us for a FREE valuation!

Our team is ready to help you sell your home for the highest possible price ASAP

Bought with Stephanie Feltner • Realty ONE Group Old Towne
"My job is to find and attract mastery-based agents to the office, protect the culture, and make sure everyone is happy! "
tyronetoneytherealtor@gmail.com
4221 Forbes Blvd, Suite 240, Lanham, MD, 20706, United States






