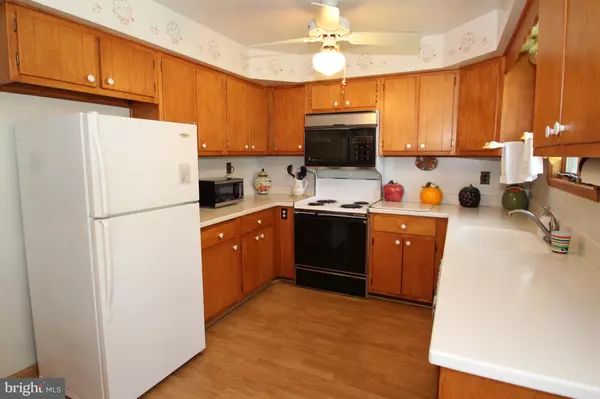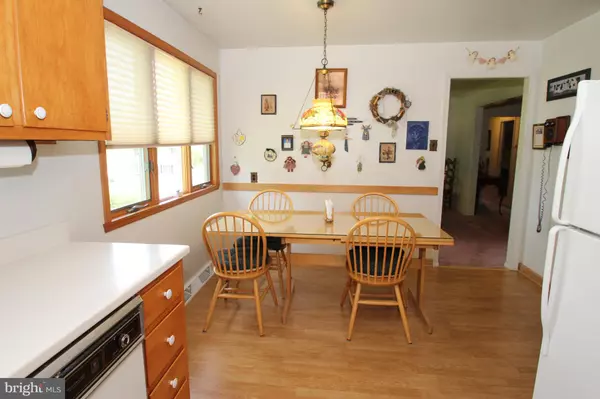$399,000
$399,900
0.2%For more information regarding the value of a property, please contact us for a free consultation.
3 Beds
3 Baths
2,600 SqFt
SOLD DATE : 06/16/2023
Key Details
Sold Price $399,000
Property Type Single Family Home
Sub Type Detached
Listing Status Sold
Purchase Type For Sale
Square Footage 2,600 sqft
Price per Sqft $153
Subdivision Linden Hill Villag
MLS Listing ID DENC2042874
Sold Date 06/16/23
Style Ranch/Rambler
Bedrooms 3
Full Baths 2
Half Baths 1
HOA Y/N N
Abv Grd Liv Area 1,430
Originating Board BRIGHT
Year Built 1969
Annual Tax Amount $2,949
Tax Year 2022
Lot Size 0.260 Acres
Acres 0.26
Property Description
Solid 3 bedroom, 2 1/2 bath brick and vinyl ranch in Linden Hill Village, right in the heart of Pike Creek! Foyer entry, hardwood floors under the carpeting, Andersen windows, spacious living room leading to dining room and eat-in kitchen with large pantry. The owner's suite with private bath and two other nice sized bedrooms complete the first floor. Finished walkout basement with den, family room and a half bath. Large unfinished area for storage and utilities. This home is well cared for, but is priced to reflect the updating you may want to do to make this home yours. Hurry to schedule your private tour today!
Location
State DE
County New Castle
Area Elsmere/Newport/Pike Creek (30903)
Zoning NC6.5
Rooms
Other Rooms Living Room, Dining Room, Primary Bedroom, Bedroom 2, Bedroom 3, Kitchen, Family Room, Den
Basement Partially Finished, Walkout Level
Main Level Bedrooms 3
Interior
Interior Features Carpet, Ceiling Fan(s), Formal/Separate Dining Room, Kitchen - Eat-In, Pantry
Hot Water Electric
Heating Forced Air
Cooling Central A/C
Flooring Carpet
Equipment Dishwasher, Oven/Range - Electric, Water Heater
Appliance Dishwasher, Oven/Range - Electric, Water Heater
Heat Source Oil
Exterior
Parking Features Garage - Front Entry
Garage Spaces 3.0
Water Access N
Accessibility None
Attached Garage 1
Total Parking Spaces 3
Garage Y
Building
Story 1
Foundation Block
Sewer Public Sewer
Water Public
Architectural Style Ranch/Rambler
Level or Stories 1
Additional Building Above Grade, Below Grade
New Construction N
Schools
Elementary Schools Linden Hill
Middle Schools Skyline
High Schools Dickinson
School District Red Clay Consolidated
Others
Senior Community No
Tax ID 08-042.20-018
Ownership Fee Simple
SqFt Source Estimated
Special Listing Condition Standard
Read Less Info
Want to know what your home might be worth? Contact us for a FREE valuation!

Our team is ready to help you sell your home for the highest possible price ASAP

Bought with Marissa M Binkley • Patterson-Schwartz-Hockessin
"My job is to find and attract mastery-based agents to the office, protect the culture, and make sure everyone is happy! "
tyronetoneytherealtor@gmail.com
4221 Forbes Blvd, Suite 240, Lanham, MD, 20706, United States






