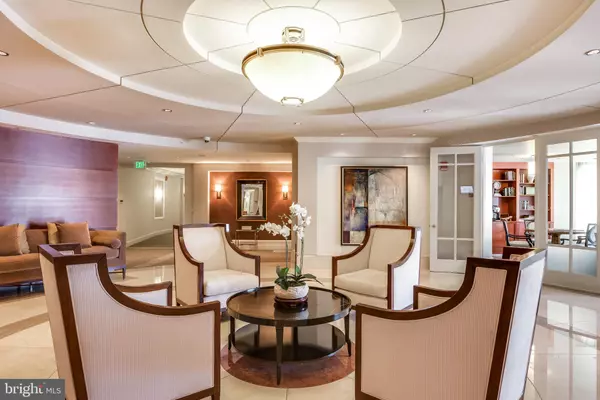$735,000
$714,900
2.8%For more information regarding the value of a property, please contact us for a free consultation.
2 Beds
2 Baths
1,270 SqFt
SOLD DATE : 06/16/2023
Key Details
Sold Price $735,000
Property Type Condo
Sub Type Condo/Co-op
Listing Status Sold
Purchase Type For Sale
Square Footage 1,270 sqft
Price per Sqft $578
Subdivision Park Place
MLS Listing ID MDAA2059034
Sold Date 06/16/23
Style Unit/Flat
Bedrooms 2
Full Baths 2
Condo Fees $869/mo
HOA Y/N N
Abv Grd Liv Area 1,270
Originating Board BRIGHT
Year Built 2007
Annual Tax Amount $6,702
Tax Year 2022
Property Description
Main level 2BR / 2BA luxury condo located in the premier residence at Park Place. Centrally located, private and covered parking, just one block to a variety of dining options. Shopping, Historic District and famous local attractions are moments away.Updated kitchen w/ SS appliances & cabinets, hard wood flooring, washer and dryer. Upgraded lighting, and more! Enjoy the convenience of in-town living with the ability to enjoy numerous amenities including a gorgeous outdoor swimming pool and hot tub, complete fitness center, on-site concierge and professional management, beautifully furnished Courtyard Patio with outdoor grills, bark-park, and other amazing perks! Convenient access to DC and Baltimore via US RT50 and RT97. 2 Trolley rides every 20 minutes to and from Park Place to waterfront. Parking Spaces Included: #N230 and #N302.
Location
State MD
County Anne Arundel
Zoning MX
Rooms
Other Rooms Living Room, Primary Bedroom, Bedroom 2, Primary Bathroom
Main Level Bedrooms 2
Interior
Interior Features Built-Ins, Carpet, Ceiling Fan(s), Combination Dining/Living, Combination Kitchen/Dining, Combination Kitchen/Living, Crown Moldings, Entry Level Bedroom, Floor Plan - Open, Kitchen - Gourmet, Kitchen - Island, Primary Bath(s), Recessed Lighting, Tub Shower, Upgraded Countertops, Walk-in Closet(s), Window Treatments, Other
Hot Water Electric
Heating Forced Air, Heat Pump(s)
Cooling Central A/C
Flooring Other, Tile/Brick, Carpet
Equipment Built-In Microwave, Dishwasher, Oven/Range - Gas, Refrigerator, Stainless Steel Appliances, Washer
Fireplace N
Appliance Built-In Microwave, Dishwasher, Oven/Range - Gas, Refrigerator, Stainless Steel Appliances, Washer
Heat Source Electric
Laundry Dryer In Unit, Main Floor, Washer In Unit
Exterior
Exterior Feature Patio(s), Terrace
Parking Features Basement Garage, Covered Parking, Inside Access
Garage Spaces 2.0
Parking On Site 2
Amenities Available Common Grounds, Concierge, Elevator, Exercise Room, Extra Storage, Library, Party Room, Picnic Area, Pool - Outdoor, Security
Water Access N
Accessibility None
Porch Patio(s), Terrace
Total Parking Spaces 2
Garage Y
Building
Story 1
Unit Features Mid-Rise 5 - 8 Floors
Sewer Public Sewer
Water Public
Architectural Style Unit/Flat
Level or Stories 1
Additional Building Above Grade, Below Grade
New Construction N
Schools
School District Anne Arundel County Public Schools
Others
Pets Allowed Y
HOA Fee Include Ext Bldg Maint,Gas,Heat,Insurance,Lawn Maintenance,Management,Pool(s),Recreation Facility,Reserve Funds,Sewer,Snow Removal,Trash,Common Area Maintenance
Senior Community No
Tax ID 020666790226904
Ownership Condominium
Security Features Desk in Lobby,Main Entrance Lock
Special Listing Condition Standard
Pets Allowed Dogs OK, Number Limit, Breed Restrictions, Cats OK
Read Less Info
Want to know what your home might be worth? Contact us for a FREE valuation!

Our team is ready to help you sell your home for the highest possible price ASAP

Bought with Stealey J Ashley • Coldwell Banker Realty
"My job is to find and attract mastery-based agents to the office, protect the culture, and make sure everyone is happy! "
tyronetoneytherealtor@gmail.com
4221 Forbes Blvd, Suite 240, Lanham, MD, 20706, United States






