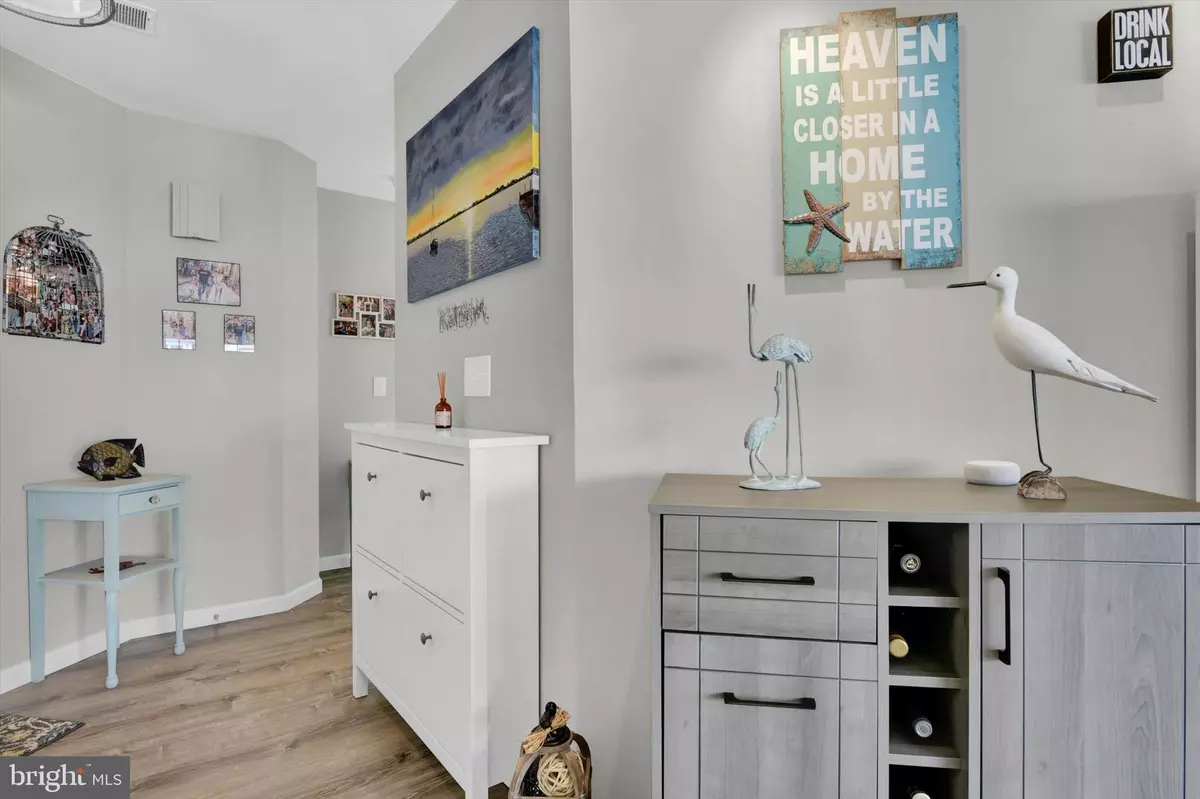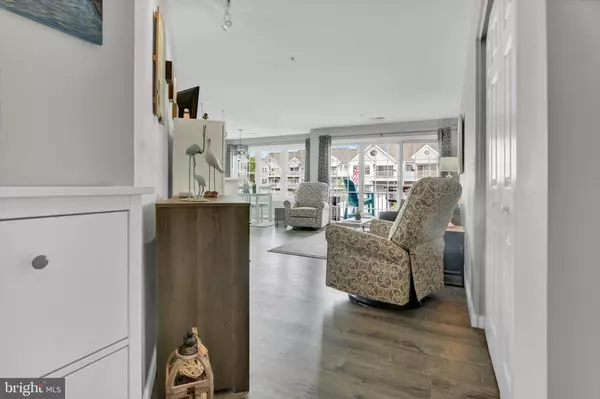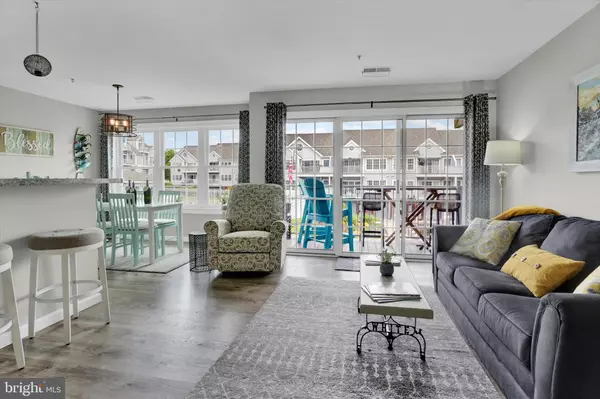$315,000
$320,000
1.6%For more information regarding the value of a property, please contact us for a free consultation.
2 Beds
2 Baths
940 SqFt
SOLD DATE : 06/16/2023
Key Details
Sold Price $315,000
Property Type Condo
Sub Type Condo/Co-op
Listing Status Sold
Purchase Type For Sale
Square Footage 940 sqft
Price per Sqft $335
Subdivision Canvasback Cove
MLS Listing ID MDHR2021576
Sold Date 06/16/23
Style Contemporary,Coastal
Bedrooms 2
Full Baths 2
Condo Fees $417/mo
HOA Y/N N
Abv Grd Liv Area 940
Originating Board BRIGHT
Year Built 1993
Annual Tax Amount $3,239
Tax Year 2023
Property Description
Pending signatures! A rare offering in Canvasback Cove! 2BR, 2B condo fully renovated in 2020/2021. LVP flooring runs smooth throughout the condo - no transition strips! The primary bath has been renovated with a larger tiled shower complete with niche and foot rest. All windows have been replaced with double hung, tilt tinted windows. The 2 car tandem garage has an exit door to head right to the pool. The condo has a unique viewing of the pool, garden and the cove marina. Spectacular sunrises across the river as well as sunset glows behind the condos. Enjoy the Thursday night sailboat races from your balcony. The community pool is surrounded by a courtyard with picnic tables and grills. Boat slip available, contact agent. One pet under 20lbs per condo rules. Live where you love to play. Havre de Grace is a charming historic town - known for its waterfront views, scenic trails, parks, museums, first Fridays, parades and more. Walking distance to the Farmers Market, Lighthouse, Promenade, Restaurants, Shopping, Theatres, Marinas and Parks. Close to I-95, Rt 40 and APG. Seller is Owner. Furniture is negotiable.
Location
State MD
County Harford
Zoning RB
Rooms
Other Rooms Living Room, Dining Room, Primary Bedroom, Bedroom 2, Kitchen, Bedroom 1
Main Level Bedrooms 2
Interior
Interior Features Dining Area, Breakfast Area, Window Treatments, Primary Bath(s), Bar, Ceiling Fan(s), Combination Kitchen/Dining, Entry Level Bedroom, Floor Plan - Open, Sprinkler System, Walk-in Closet(s)
Hot Water Electric
Heating Forced Air, Heat Pump(s)
Cooling Central A/C, Heat Pump(s)
Flooring Luxury Vinyl Plank
Equipment Dishwasher, Disposal, Dryer, Refrigerator, Stove, Washer
Fireplace N
Window Features Double Hung,Double Pane,Screens,Vinyl Clad
Appliance Dishwasher, Disposal, Dryer, Refrigerator, Stove, Washer
Heat Source Electric
Laundry Main Floor, Dryer In Unit, Washer In Unit
Exterior
Parking Features Additional Storage Area, Garage - Front Entry, Garage Door Opener
Garage Spaces 2.0
Amenities Available Pool - Outdoor, Common Grounds, Water/Lake Privileges
Water Access Y
Water Access Desc Canoe/Kayak,Fishing Allowed,Private Access
View Garden/Lawn, Marina, River
Roof Type Architectural Shingle
Accessibility None
Attached Garage 2
Total Parking Spaces 2
Garage Y
Building
Lot Description Fishing Available
Story 1
Unit Features Garden 1 - 4 Floors
Foundation Pilings
Sewer Public Sewer
Water Public
Architectural Style Contemporary, Coastal
Level or Stories 1
Additional Building Above Grade, Below Grade
Structure Type Dry Wall
New Construction N
Schools
Elementary Schools Havre De Grace
Middle Schools Havre De Grace
High Schools Havre De Grace
School District Harford County Public Schools
Others
Pets Allowed Y
HOA Fee Include Lawn Maintenance,Insurance,Reserve Funds,Common Area Maintenance,Ext Bldg Maint,Pest Control,Pool(s),Trash
Senior Community No
Tax ID 1306053815
Ownership Condominium
Acceptable Financing Cash, Conventional, VA
Listing Terms Cash, Conventional, VA
Financing Cash,Conventional,VA
Special Listing Condition Standard
Pets Allowed Size/Weight Restriction, Number Limit
Read Less Info
Want to know what your home might be worth? Contact us for a FREE valuation!

Our team is ready to help you sell your home for the highest possible price ASAP

Bought with Katharine J O'Doherty • American Premier Realty, LLC
"My job is to find and attract mastery-based agents to the office, protect the culture, and make sure everyone is happy! "
tyronetoneytherealtor@gmail.com
4221 Forbes Blvd, Suite 240, Lanham, MD, 20706, United States






