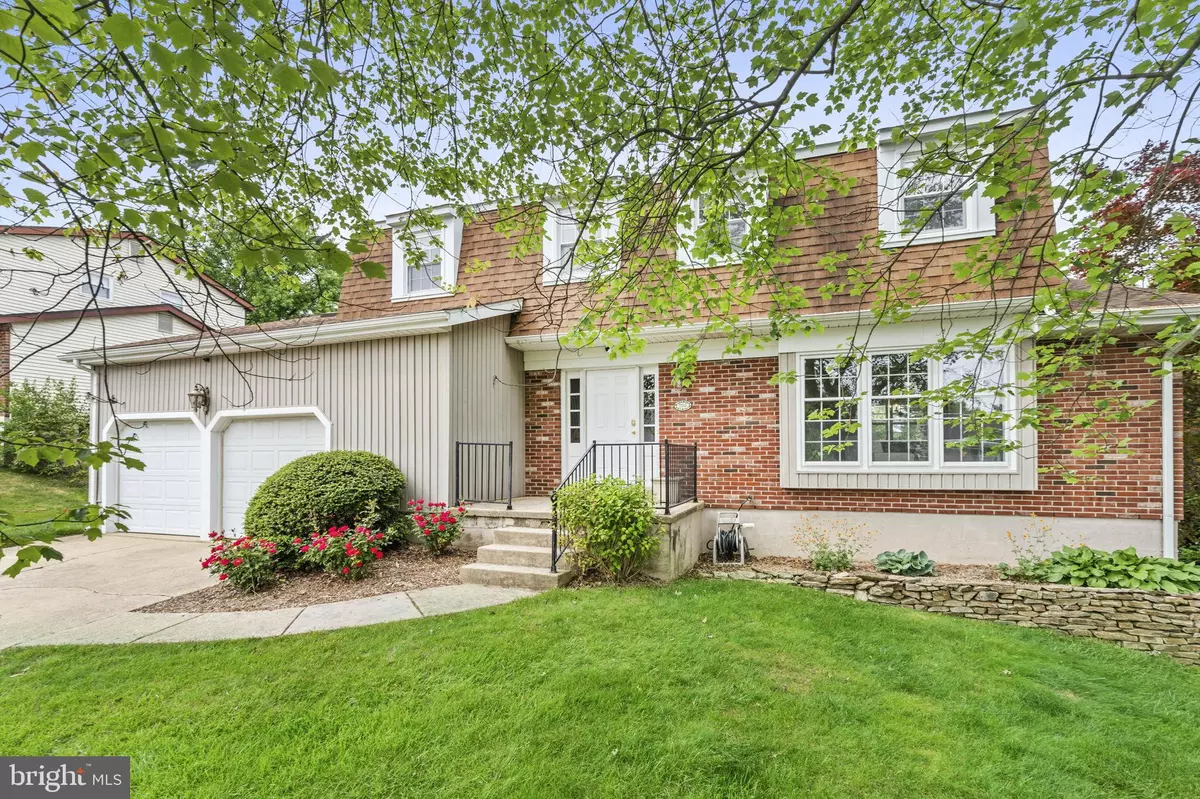$470,000
$440,000
6.8%For more information regarding the value of a property, please contact us for a free consultation.
4 Beds
3 Baths
2,275 SqFt
SOLD DATE : 06/20/2023
Key Details
Sold Price $470,000
Property Type Single Family Home
Sub Type Detached
Listing Status Sold
Purchase Type For Sale
Square Footage 2,275 sqft
Price per Sqft $206
Subdivision Linden Hill Villag
MLS Listing ID DENC2042946
Sold Date 06/20/23
Style Colonial,Dutch
Bedrooms 4
Full Baths 3
HOA Y/N N
Abv Grd Liv Area 2,275
Originating Board BRIGHT
Year Built 1971
Annual Tax Amount $3,071
Tax Year 2022
Lot Size 9,583 Sqft
Acres 0.22
Property Description
****************OFFER DEADLINE MONDAY MORNING at 10:00 AM May 22nd****************** Fantastic opportunity in Pike Creek Valley! Lovely 4BR 3BA Dutch Colonial with extensive landscaping and hardscaping creating a private backyard oasis. This property is truly a gardener's delight with raised beds on the custom patio, and a beautiful elevated specimen planting bed directly to the back of the property. Brilliant color abounds with mature azaleas, roses, and a variety of other perennials and flowering ground cover. Lovingly maintained, this stately home boasts oak hardwood flooring throughout, crown mouldings, chair rail, recessed lighting, updated white kitchen with stainless appliances, granite counters, a custom island, gas cooking and a lovely view of the gorgeous backyard. Adjacent to the kitchen is the spacious family room with a woodburning fireplace, vaulted ceiling, skylights, recessed lighting, and stairs to a loft area. From this room, there is a full bathroom which had originally been a powder room and a first floor laundry. The last owner decided to put a tub and shower in the spot where the laundry was located, but the hookups are still there for flexibility. To the rear of the family room, gorgeous glass french doors lead to a large screened in porch which opens out onto the extensive hardscaped patio with custom fire pit and multiple seating areas and landscaping. The primary bedroom has a walk-in closet and updated bathroom, the hall bathroom has also been updated and features a jetted whirpool tub/shower. The second floor windows have all been replaced. The basement has multiple rooms being used for storage and also a large area for a home gym. There are many touches and updates throughout like sliding barn doors for privacy, making the floor plan very flexible for a variety of uses. All appliances are included, so move right in and start enjoying this cheerful gem of a home.
Location
State DE
County New Castle
Area Elsmere/Newport/Pike Creek (30903)
Zoning 08-037.30-004
Rooms
Other Rooms Living Room, Dining Room, Primary Bedroom, Bedroom 2, Bedroom 3, Bedroom 4, Kitchen, Family Room, Loft, Screened Porch
Basement Full
Interior
Interior Features Ceiling Fan(s), Chair Railings, Crown Moldings, Family Room Off Kitchen, Floor Plan - Traditional, Formal/Separate Dining Room, Kitchen - Island, Recessed Lighting, Skylight(s), Stall Shower, Tub Shower, Upgraded Countertops, Walk-in Closet(s), WhirlPool/HotTub, Wood Floors
Hot Water Electric
Cooling Central A/C
Fireplaces Number 1
Equipment Built-In Microwave, Built-In Range, Dishwasher, Dryer, Refrigerator, Stainless Steel Appliances, Washer, Water Heater
Fireplace Y
Appliance Built-In Microwave, Built-In Range, Dishwasher, Dryer, Refrigerator, Stainless Steel Appliances, Washer, Water Heater
Heat Source Natural Gas
Exterior
Exterior Feature Patio(s), Porch(es), Screened
Parking Features Additional Storage Area, Built In, Garage - Front Entry, Garage Door Opener, Inside Access
Garage Spaces 2.0
Water Access N
View Garden/Lawn
Accessibility None
Porch Patio(s), Porch(es), Screened
Attached Garage 2
Total Parking Spaces 2
Garage Y
Building
Lot Description Landscaping, Vegetation Planting
Story 2
Foundation Block
Sewer Public Sewer
Water Public
Architectural Style Colonial, Dutch
Level or Stories 2
Additional Building Above Grade, Below Grade
New Construction N
Schools
School District Red Clay Consolidated
Others
Senior Community No
Tax ID 08-037.30-004
Ownership Fee Simple
SqFt Source Estimated
Acceptable Financing Cash, Conventional
Listing Terms Cash, Conventional
Financing Cash,Conventional
Special Listing Condition Standard
Read Less Info
Want to know what your home might be worth? Contact us for a FREE valuation!

Our team is ready to help you sell your home for the highest possible price ASAP

Bought with Cathy Truver • Long & Foster Real Estate, Inc.
"My job is to find and attract mastery-based agents to the office, protect the culture, and make sure everyone is happy! "
tyronetoneytherealtor@gmail.com
4221 Forbes Blvd, Suite 240, Lanham, MD, 20706, United States






