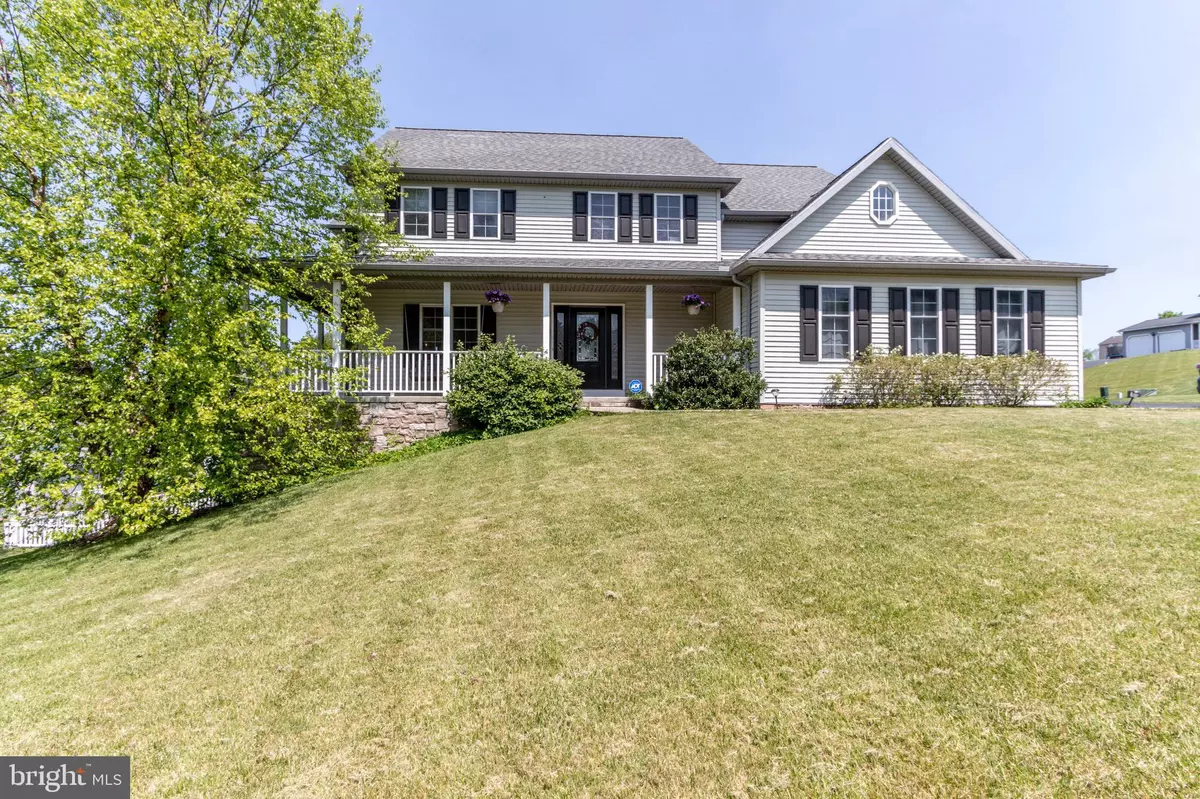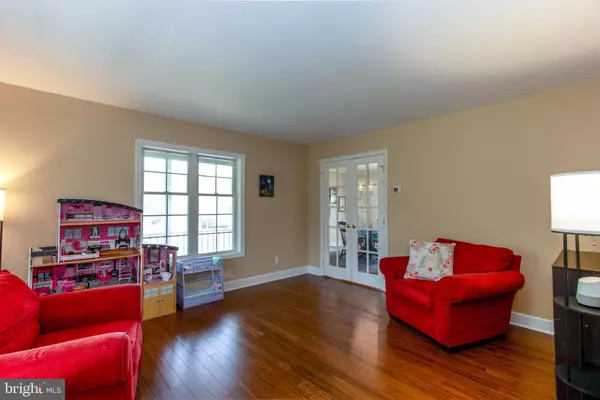$462,500
$462,500
For more information regarding the value of a property, please contact us for a free consultation.
4 Beds
4 Baths
3,704 SqFt
SOLD DATE : 06/20/2023
Key Details
Sold Price $462,500
Property Type Single Family Home
Sub Type Detached
Listing Status Sold
Purchase Type For Sale
Square Footage 3,704 sqft
Price per Sqft $124
Subdivision Hampton Hills
MLS Listing ID PACE2506272
Sold Date 06/20/23
Style Traditional
Bedrooms 4
Full Baths 2
Half Baths 2
HOA Fees $8/ann
HOA Y/N Y
Abv Grd Liv Area 2,662
Originating Board BRIGHT
Year Built 2004
Annual Tax Amount $7,110
Tax Year 2023
Lot Size 0.490 Acres
Acres 0.49
Property Description
Feeling at home will come easy in this 4 bedroom, 2 full and 2 half bath home situate in Hampton Hills on a spacious corner lot that is just under a half acre and features a vinyl fenced rear yard and a finished heated/cooled 16x30' workshop building with 220V power. The wrap around porch is great for enjoying summer breezes and leads the way to the easy flowing interior. Kitchen features an island and coffee bar that is open to a breakfast room that overlooks the back yard and mountains. Step down into the family room with cozy gas fireplace and beautiful built in bookshelves, and an adjoining formal dining room has sliders to the rear deck, and connecting French Doors to the front study/den/playroom. So easy to go with the flow and entertaining is a sinch and the hardwoods are so warming. Upstairs the oversized primary bedroom features a trayed ceiling and the primary bath is also generously sized a features shower, tub and walk-in closet. 3 additional bedrooms with roomy closets, plus one with a secret nook perfect for a playhouse or home office. Laundry on the 2nd floor is always a people pleaser. The finished, walk-out lower level features rec area with gas fireplace, 1/2 bath, plus room to shoot pool, gather friends for poker night, fitness, or whatever your hobby may be. Attached two-garage. Go get your boxes ready - you're going to want to make this one your next home!
Location
State PA
County Centre
Area Benner Twp (16412)
Zoning R
Rooms
Other Rooms Living Room, Dining Room, Primary Bedroom, Kitchen, Family Room, Sun/Florida Room, Laundry, Recreation Room, Bonus Room, Full Bath, Half Bath, Additional Bedroom
Basement Fully Finished, Full
Interior
Interior Features Breakfast Area, Kitchen - Eat-In
Hot Water Electric
Heating Heat Pump(s)
Cooling Central A/C
Flooring Hardwood
Fireplaces Number 2
Fireplaces Type Gas/Propane
Equipment Water Conditioner - Owned
Fireplace Y
Appliance Water Conditioner - Owned
Heat Source Electric, Propane - Owned
Laundry Upper Floor
Exterior
Exterior Feature Porch(es), Deck(s)
Parking Features Garage - Side Entry
Garage Spaces 2.0
Fence Vinyl
Utilities Available Cable TV Available
Water Access N
Roof Type Shingle
Street Surface Paved
Accessibility None
Porch Porch(es), Deck(s)
Attached Garage 2
Total Parking Spaces 2
Garage Y
Building
Lot Description Year Round Access
Story 2
Foundation Active Radon Mitigation
Sewer Public Sewer
Water Public
Architectural Style Traditional
Level or Stories 2
Additional Building Above Grade, Below Grade
New Construction N
Schools
School District Bellefonte Area
Others
Senior Community No
Tax ID 12-314-,063-,0000-
Ownership Fee Simple
SqFt Source Estimated
Acceptable Financing Cash, Conventional
Listing Terms Cash, Conventional
Financing Cash,Conventional
Special Listing Condition Standard
Read Less Info
Want to know what your home might be worth? Contact us for a FREE valuation!

Our team is ready to help you sell your home for the highest possible price ASAP

Bought with Larry Walker • Kissinger, Bigatel & Brower
"My job is to find and attract mastery-based agents to the office, protect the culture, and make sure everyone is happy! "
tyronetoneytherealtor@gmail.com
4221 Forbes Blvd, Suite 240, Lanham, MD, 20706, United States






