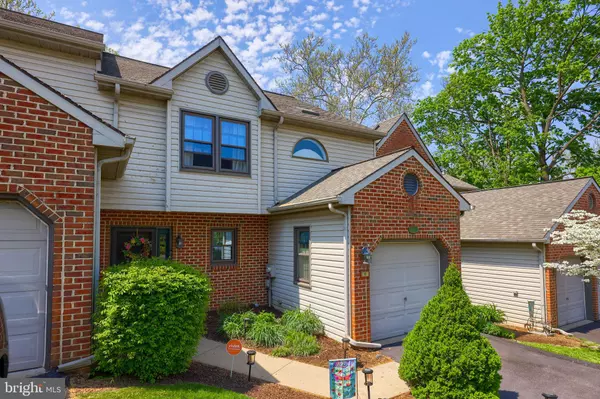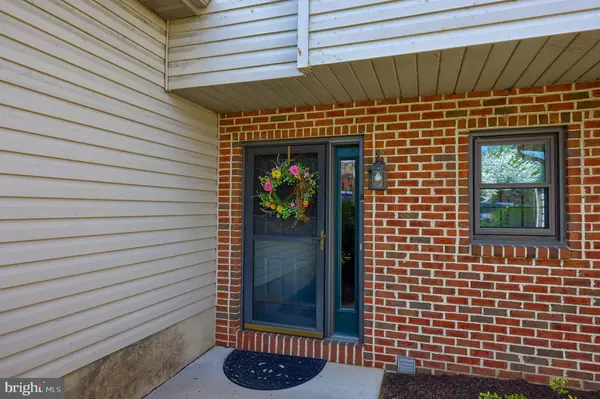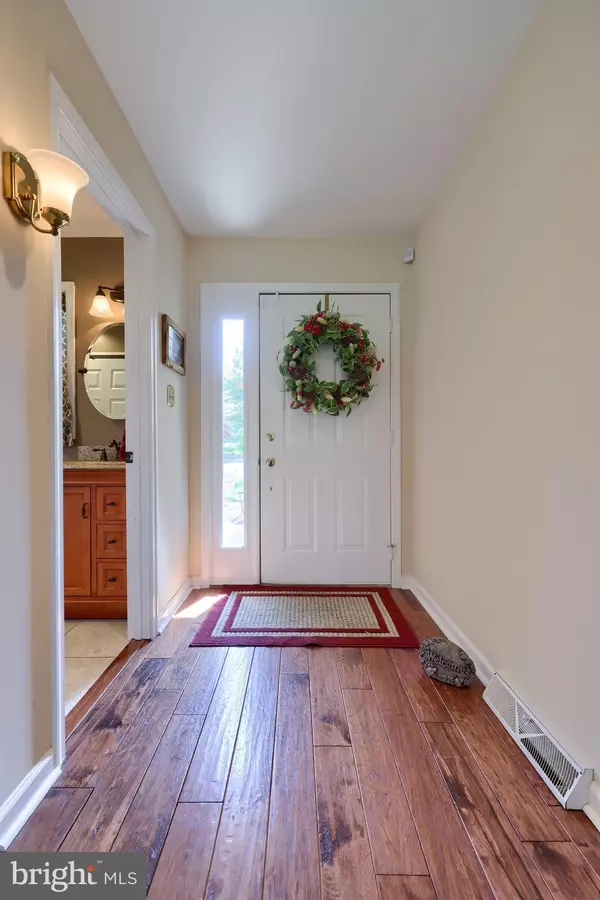$330,000
$319,900
3.2%For more information regarding the value of a property, please contact us for a free consultation.
2 Beds
2 Baths
2,465 SqFt
SOLD DATE : 06/19/2023
Key Details
Sold Price $330,000
Property Type Condo
Sub Type Condo/Co-op
Listing Status Sold
Purchase Type For Sale
Square Footage 2,465 sqft
Price per Sqft $133
Subdivision River Bend Park
MLS Listing ID PALA2034634
Sold Date 06/19/23
Style Traditional
Bedrooms 2
Full Baths 2
Condo Fees $210/mo
HOA Fees $210/mo
HOA Y/N Y
Abv Grd Liv Area 1,865
Originating Board BRIGHT
Year Built 1992
Annual Tax Amount $3,769
Tax Year 2022
Lot Dimensions 0.00 x 0.00
Property Description
Nestled in the picturesque, gated community of River Bend Park, this charming house combines modern convenience and classic elegance. Situated along the Conestoga River, you will feel like you are in your own private oasis. The 2 bedroom, 2 full bath home has been tastefully updated and offers many high-quality extras. Entering the main level, you will immediately notice the beautiful hardwood floors throughout. An open floorplan with high cathedral ceilings. Elegantly updated kitchen. An abundance of natural light. A spacious living room/dining room area. Just beyond the living room is a bright sunroom that offers a cozy space for peace and serenity. And a convenient full bathroom combined with the laundry room. As well as your own private deck for enjoying nature and beautiful views of the Conestoga River. The large primary suite offers a separate loft/bonus room and a walk-in closet. Along with a beautifully updated primary bathroom, with a soaking tub, separate shower, and radiant floor heat. The 2nd bedroom offers custom built-in shelving. The walk-out basement is also elegantly finished with a bar & gas iron stove. The River Bend Park community is a great place to call home. But just minutes from Downtown Lancaster, The Lancaster County Central Park, Restaurants, Shopping, and much more.
Location
State PA
County Lancaster
Area West Lampeter Twp (10532)
Zoning RESIDENTIAL
Rooms
Other Rooms Living Room, Dining Room, Bedroom 2, Kitchen, Family Room, Bedroom 1, Sun/Florida Room, Laundry, Loft, Bathroom 1
Basement Daylight, Full, Full, Partially Finished
Interior
Interior Features Bar, Ceiling Fan(s), Combination Dining/Living, Dining Area, Floor Plan - Open, Skylight(s), Stall Shower, Wood Floors, Walk-in Closet(s), Upgraded Countertops, Soaking Tub
Hot Water Electric
Heating Forced Air, Radiant
Cooling Central A/C
Fireplaces Number 1
Fireplaces Type Corner, Gas/Propane, Mantel(s)
Equipment Built-In Microwave, Dishwasher, Disposal, Exhaust Fan, Oven/Range - Electric, Refrigerator, Stove, Water Heater, Extra Refrigerator/Freezer
Fireplace Y
Window Features Skylights
Appliance Built-In Microwave, Dishwasher, Disposal, Exhaust Fan, Oven/Range - Electric, Refrigerator, Stove, Water Heater, Extra Refrigerator/Freezer
Heat Source Natural Gas
Laundry Basement
Exterior
Garage Garage - Front Entry, Garage Door Opener, Inside Access
Garage Spaces 2.0
Utilities Available Cable TV, Electric Available, Natural Gas Available, Phone, Sewer Available, Water Available
Waterfront N
Water Access N
Roof Type Architectural Shingle
Accessibility None
Parking Type Attached Garage, Driveway, On Street, Parking Lot
Attached Garage 1
Total Parking Spaces 2
Garage Y
Building
Story 2
Foundation Block
Sewer Public Sewer
Water Public
Architectural Style Traditional
Level or Stories 2
Additional Building Above Grade, Below Grade
New Construction N
Schools
School District Lampeter-Strasburg
Others
Pets Allowed Y
Senior Community No
Tax ID 320-10517-1-0066
Ownership Fee Simple
SqFt Source Assessor
Acceptable Financing Cash, Conventional
Listing Terms Cash, Conventional
Financing Cash,Conventional
Special Listing Condition Standard
Pets Description Cats OK, Dogs OK, Number Limit
Read Less Info
Want to know what your home might be worth? Contact us for a FREE valuation!

Our team is ready to help you sell your home for the highest possible price ASAP

Bought with Sabel McKinnie • Keller Williams Elite

"My job is to find and attract mastery-based agents to the office, protect the culture, and make sure everyone is happy! "
tyronetoneytherealtor@gmail.com
4221 Forbes Blvd, Suite 240, Lanham, MD, 20706, United States






