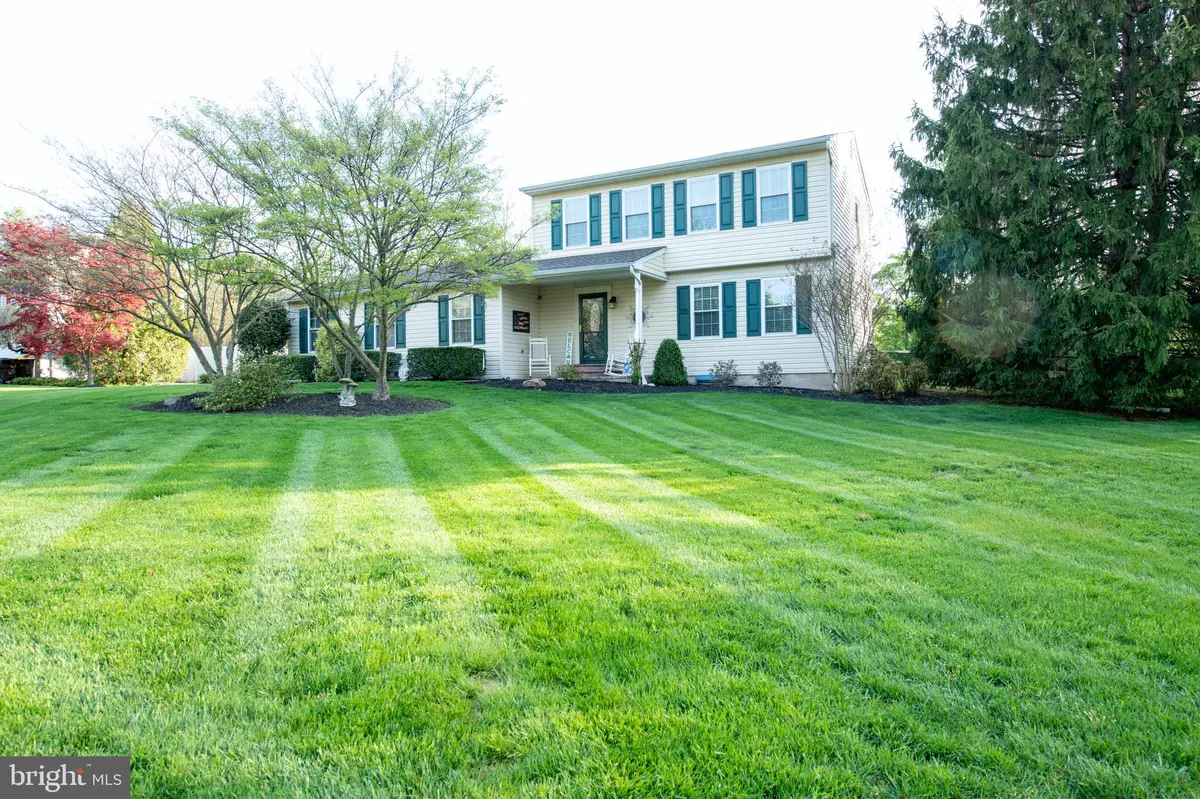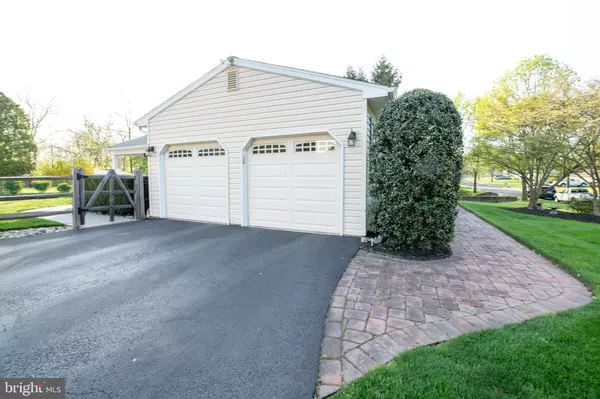$570,000
$570,000
For more information regarding the value of a property, please contact us for a free consultation.
3 Beds
3 Baths
1,766 SqFt
SOLD DATE : 06/22/2023
Key Details
Sold Price $570,000
Property Type Single Family Home
Sub Type Detached
Listing Status Sold
Purchase Type For Sale
Square Footage 1,766 sqft
Price per Sqft $322
Subdivision Orchard Valley Far
MLS Listing ID PABU2047682
Sold Date 06/22/23
Style Colonial
Bedrooms 3
Full Baths 2
Half Baths 1
HOA Y/N N
Abv Grd Liv Area 1,766
Originating Board BRIGHT
Year Built 1986
Annual Tax Amount $6,026
Tax Year 2022
Lot Size 0.503 Acres
Acres 0.5
Lot Dimensions 219.00 x 100.00
Property Description
Welcome to your new home in Jamison! As you approach the property, you can't help but notice the beautiful greenery that is surrounding this home. Upon entering is the living room off the foyer with hard wood floors that flow through the newly updated open kitchen. The kitchen has granite counter tops and soft closing cabinets. This is the perfect area for entertaining as you have additional seating at the breakfast bar area. Take a step down and you are in the family room with the most beautiful view of the wooded backyard. Conveniently on the first floor is a laundry room, half bath and access to a two-car garage. Upstairs you will find three bedrooms, one being the primary bedroom with a walk-in closet and an ensuite bathroom. There is also an additional full bathroom in the hallway. Don't forget to travel down to the spacious finished basement with extra room for storage and entertaining. With the summer months quickly approaching you will thoroughly enjoy the newer covered patio, large deck and fenced in yard. Off the side of the house is more wooded areas with views of the creek. New roof was installed in 2021. Schedule your appointment today to view this Central Bucks School District home. Walking distance to Jamison Elementary School and parks.
Location
State PA
County Bucks
Area Warwick Twp (10151)
Zoning R1
Rooms
Basement Fully Finished, Heated, Interior Access, Shelving, Sump Pump, Windows
Interior
Interior Features Attic, Attic/House Fan, Carpet, Ceiling Fan(s), Efficiency, Family Room Off Kitchen, Crown Moldings, Dining Area, Floor Plan - Traditional, Formal/Separate Dining Room, Recessed Lighting, Stall Shower, Upgraded Countertops, Walk-in Closet(s), Window Treatments, Wood Floors, Breakfast Area, Built-Ins
Hot Water Electric
Heating Central
Cooling Ceiling Fan(s), Attic Fan, Heat Pump(s), Programmable Thermostat, Central A/C
Flooring Carpet, Ceramic Tile, Hardwood, Vinyl
Equipment Built-In Microwave, Dishwasher, Disposal, Dryer - Electric, Energy Efficient Appliances, ENERGY STAR Clothes Washer, ENERGY STAR Dishwasher, Oven - Self Cleaning, Oven/Range - Electric, Range Hood, Stove, Washer, Water Heater, Water Heater - High-Efficiency
Fireplace N
Window Features Double Pane,Energy Efficient,ENERGY STAR Qualified,Insulated,Low-E,Screens,Storm,Vinyl Clad
Appliance Built-In Microwave, Dishwasher, Disposal, Dryer - Electric, Energy Efficient Appliances, ENERGY STAR Clothes Washer, ENERGY STAR Dishwasher, Oven - Self Cleaning, Oven/Range - Electric, Range Hood, Stove, Washer, Water Heater, Water Heater - High-Efficiency
Heat Source Electric
Laundry Has Laundry, Lower Floor, Main Floor
Exterior
Exterior Feature Deck(s), Patio(s), Porch(es), Roof
Garage Garage - Side Entry, Garage Door Opener
Garage Spaces 2.0
Fence Chain Link
Utilities Available Cable TV Available, Phone Available, Electric Available
Waterfront N
Water Access N
View Creek/Stream, Garden/Lawn, Trees/Woods
Roof Type Architectural Shingle
Street Surface Black Top,Paved
Accessibility 2+ Access Exits
Porch Deck(s), Patio(s), Porch(es), Roof
Parking Type Attached Garage, Driveway, Off Street, On Street
Attached Garage 2
Total Parking Spaces 2
Garage Y
Building
Lot Description Backs to Trees, Front Yard, Landscaping, Private, Rear Yard, SideYard(s), Stream/Creek, Trees/Wooded
Story 2
Foundation Slab
Sewer Public Sewer
Water Public
Architectural Style Colonial
Level or Stories 2
Additional Building Above Grade, Below Grade
Structure Type 9'+ Ceilings
New Construction N
Schools
School District Central Bucks
Others
Pets Allowed N
Senior Community No
Tax ID 51-021-009
Ownership Fee Simple
SqFt Source Assessor
Security Features Security System,Smoke Detector
Acceptable Financing Conventional, FHA, Cash, VA
Listing Terms Conventional, FHA, Cash, VA
Financing Conventional,FHA,Cash,VA
Special Listing Condition Standard
Read Less Info
Want to know what your home might be worth? Contact us for a FREE valuation!

Our team is ready to help you sell your home for the highest possible price ASAP

Bought with Joanne Robb • Keller Williams Real Estate-Langhorne

"My job is to find and attract mastery-based agents to the office, protect the culture, and make sure everyone is happy! "
tyronetoneytherealtor@gmail.com
4221 Forbes Blvd, Suite 240, Lanham, MD, 20706, United States






