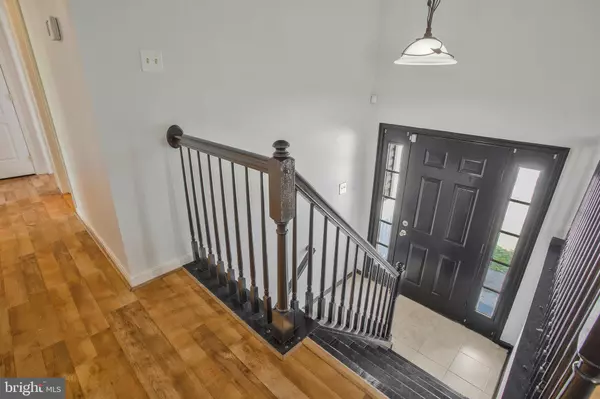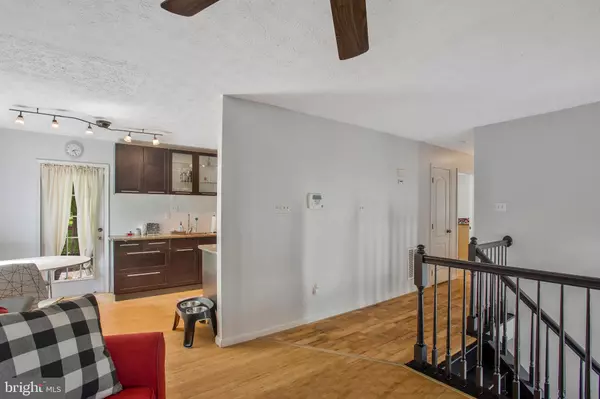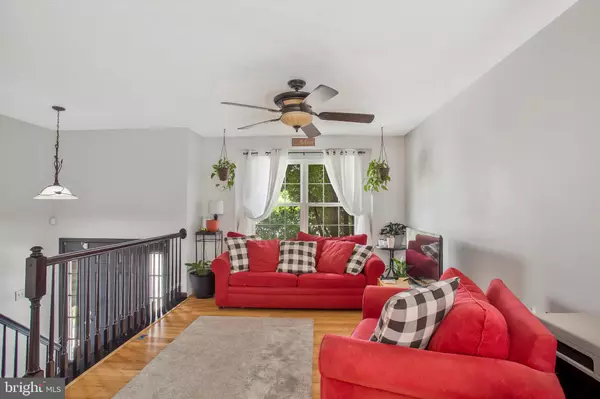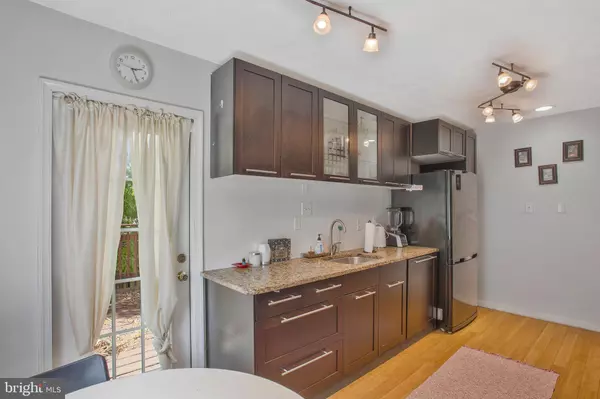$405,000
$405,000
For more information regarding the value of a property, please contact us for a free consultation.
3 Beds
3 Baths
1,294 SqFt
SOLD DATE : 06/22/2023
Key Details
Sold Price $405,000
Property Type Single Family Home
Sub Type Detached
Listing Status Sold
Purchase Type For Sale
Square Footage 1,294 sqft
Price per Sqft $312
Subdivision North Chase
MLS Listing ID MDCH2022022
Sold Date 06/22/23
Style Split Foyer
Bedrooms 3
Full Baths 2
Half Baths 1
HOA Y/N N
Abv Grd Liv Area 898
Originating Board BRIGHT
Year Built 2002
Annual Tax Amount $3,914
Tax Year 2022
Lot Size 10,408 Sqft
Acres 0.24
Property Description
Welcome Home to 1111 Station Dr! This home is located in Charles County, Maryland, and boasts three bedrooms, two and a half bathrooms, and 1,268 square feet of living space. Being situated in the heart of La Plata, this home is within walking distance to a park, shopping, and MTA Park & Ride.
As you arrive into the home, you will notice the home is located at the end of a cul-de-sac on a quiet street, providing a peaceful and private setting. You'll love spending time outside on the 150 sq ft upper deck or the 185 sq ft lower patio, perfect for all your family BBQs. Upon your arrival inside, the well-maintained property is ready for its new owners to move in and enjoy. The kitchen boasts granite countertops and throughout the home there are hard surfaces throughout, with no carpet. Additionally, outside there is an extra driveway with a wrap-around concrete path and patio, and a large backyard with a 6-foot privacy fence and a large shed.
Don't miss your chance to make this beautiful property your own!
Location
State MD
County Charles
Zoning MUD
Rooms
Basement Full, Garage Access, Heated, Rear Entrance, Walkout Level
Main Level Bedrooms 2
Interior
Interior Features Combination Dining/Living, Family Room Off Kitchen, Floor Plan - Open, Kitchen - Galley, Upgraded Countertops, Wood Floors, Stove - Wood
Hot Water Tankless
Heating Heat Pump(s)
Cooling Central A/C
Fireplaces Number 1
Fireplaces Type Wood
Equipment Built-In Microwave, Dishwasher, Disposal, Exhaust Fan, Oven/Range - Electric, Refrigerator, Water Heater - Tankless
Fireplace Y
Appliance Built-In Microwave, Dishwasher, Disposal, Exhaust Fan, Oven/Range - Electric, Refrigerator, Water Heater - Tankless
Heat Source Electric
Laundry Lower Floor
Exterior
Exterior Feature Deck(s)
Parking Features Garage - Front Entry
Garage Spaces 2.0
Water Access N
Roof Type Asphalt
Accessibility None
Porch Deck(s)
Attached Garage 2
Total Parking Spaces 2
Garage Y
Building
Lot Description Cleared, Cul-de-sac, No Thru Street, Rear Yard
Story 2
Foundation Permanent
Sewer Public Sewer
Water Public
Architectural Style Split Foyer
Level or Stories 2
Additional Building Above Grade, Below Grade
Structure Type Dry Wall
New Construction N
Schools
School District Charles County Public Schools
Others
Senior Community No
Tax ID 0901091298
Ownership Fee Simple
SqFt Source Assessor
Special Listing Condition Standard
Read Less Info
Want to know what your home might be worth? Contact us for a FREE valuation!

Our team is ready to help you sell your home for the highest possible price ASAP

Bought with Audrey Rozier • Keller Williams Flagship of Maryland
"My job is to find and attract mastery-based agents to the office, protect the culture, and make sure everyone is happy! "
tyronetoneytherealtor@gmail.com
4221 Forbes Blvd, Suite 240, Lanham, MD, 20706, United States






