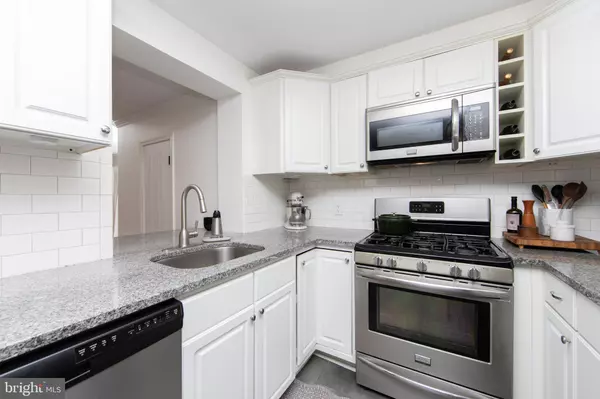$440,000
$399,000
10.3%For more information regarding the value of a property, please contact us for a free consultation.
3 Beds
2 Baths
1,587 SqFt
SOLD DATE : 06/22/2023
Key Details
Sold Price $440,000
Property Type Single Family Home
Sub Type Detached
Listing Status Sold
Purchase Type For Sale
Square Footage 1,587 sqft
Price per Sqft $277
Subdivision Erlton South
MLS Listing ID NJCD2044252
Sold Date 06/22/23
Style Cape Cod
Bedrooms 3
Full Baths 1
Half Baths 1
HOA Y/N N
Abv Grd Liv Area 1,587
Originating Board BRIGHT
Year Built 1948
Annual Tax Amount $9,020
Tax Year 2022
Lot Size 6,251 Sqft
Acres 0.14
Lot Dimensions 50.00 x 125.00
Property Description
Open House Saturday cancelled. Fantastic opportunity to own this beautiful brick Cape in the amazing location of Erlton South! Updated kitchen and baths, designer touches. As you enter the classic front door, notice the hardwood floors and a spacious dining room. The kitchen features beautiful cabinets, granite countertops, stainless steel appliances and gas-cooking and has breakfast bar service to the family room. The family room is a beautiful and comfortable space with a cozy gas brick fireplace and sliders to the rear deck and garden. Also on this floor are two spacious main floor bedrooms with hardwood floors. Upstairs, you will find a serene and spacious primary bedroom suite with plenty of closet space, including a walk in cedar closet, hardwood floors and a versatile bonus space currently used for a desk and a Peloton! Dry, unfinished basement includes the laundry, a cute workshop, storage galore and so much room to expand for home fitness, playroom or home office. Walk to Haddonfield Farmer's Market, the Erlton shops and restaurants, Pennypacker Park, Erlton Park, the award-winning Erlton Swim Club and just minutes to the Haddonfield PATCO, Philly and major routes 70, 38, 95, 295. Cherry Hill schools! This home offers so much value and is located on quiet tree-lined street in a very desirable neighborhood.
Location
State NJ
County Camden
Area Cherry Hill Twp (20409)
Zoning R
Rooms
Other Rooms Dining Room, Primary Bedroom, Bedroom 2, Kitchen, Family Room, Basement, Bedroom 1, Bonus Room
Basement Connecting Stairway, Interior Access, Unfinished
Main Level Bedrooms 2
Interior
Interior Features Bar, Attic/House Fan, Cedar Closet(s), Crown Moldings, Entry Level Bedroom, Family Room Off Kitchen, Kitchen - Gourmet, Pantry, Upgraded Countertops, Walk-in Closet(s), Window Treatments, Wine Storage
Hot Water Natural Gas
Heating Forced Air
Cooling Central A/C
Flooring Hardwood, Ceramic Tile
Fireplaces Number 1
Fireplaces Type Brick, Gas/Propane
Equipment Dishwasher, Stainless Steel Appliances, Washer, Water Heater, Refrigerator, Oven/Range - Gas, Microwave, Extra Refrigerator/Freezer, Dryer, Built-In Microwave
Fireplace Y
Appliance Dishwasher, Stainless Steel Appliances, Washer, Water Heater, Refrigerator, Oven/Range - Gas, Microwave, Extra Refrigerator/Freezer, Dryer, Built-In Microwave
Heat Source Natural Gas
Laundry Basement, Dryer In Unit, Has Laundry, Washer In Unit
Exterior
Exterior Feature Deck(s)
Garage Spaces 2.0
Fence Partially
Water Access N
View Garden/Lawn
Roof Type Pitched,Shingle
Accessibility None
Porch Deck(s)
Total Parking Spaces 2
Garage N
Building
Lot Description Level, Landscaping
Story 1.5
Foundation Block
Sewer Public Sewer
Water Public
Architectural Style Cape Cod
Level or Stories 1.5
Additional Building Above Grade, Below Grade
New Construction N
Schools
School District Cherry Hill Township Public Schools
Others
Senior Community No
Tax ID 09-00380 01-00009
Ownership Fee Simple
SqFt Source Assessor
Security Features Exterior Cameras,Carbon Monoxide Detector(s),Motion Detectors
Special Listing Condition Standard
Read Less Info
Want to know what your home might be worth? Contact us for a FREE valuation!

Our team is ready to help you sell your home for the highest possible price ASAP

Bought with Ryan Nagle • RE/MAX ONE Realty
"My job is to find and attract mastery-based agents to the office, protect the culture, and make sure everyone is happy! "
tyronetoneytherealtor@gmail.com
4221 Forbes Blvd, Suite 240, Lanham, MD, 20706, United States






