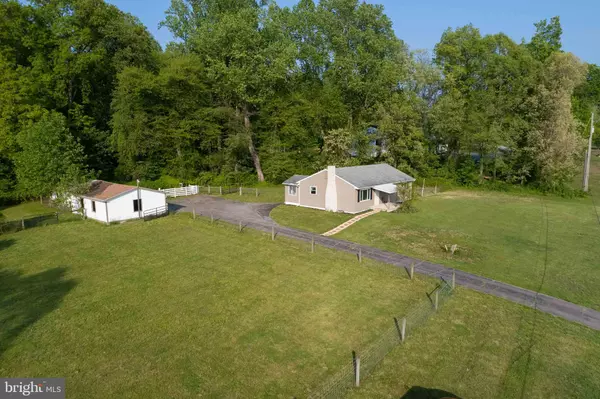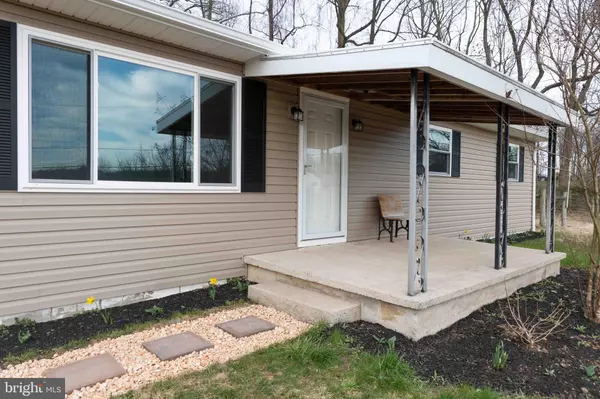$349,900
$349,900
For more information regarding the value of a property, please contact us for a free consultation.
3 Beds
1 Bath
1,144 SqFt
SOLD DATE : 06/22/2023
Key Details
Sold Price $349,900
Property Type Single Family Home
Sub Type Detached
Listing Status Sold
Purchase Type For Sale
Square Footage 1,144 sqft
Price per Sqft $305
Subdivision None Available
MLS Listing ID PACT2041710
Sold Date 06/22/23
Style Ranch/Rambler
Bedrooms 3
Full Baths 1
HOA Y/N N
Abv Grd Liv Area 1,144
Originating Board BRIGHT
Year Built 1965
Annual Tax Amount $5,538
Tax Year 2023
Lot Size 1.400 Acres
Acres 1.4
Lot Dimensions 0.00 x 0.00
Property Description
The waiting is over! It's time to come Home! This property will catch your attention! Just shy of 1.5 acre, this farmette is ready for some animals with owners, or turn it into a very large garden. Two separate gated, fenced pasture areas with shed/bard with overhead doors. The detached garage is large enough for three vehicles or would accommodate a work area. The house has been renovated and updated throughout. New stainless steel appliances in the kitchen accent the classic new tile back splash, white cabinets with new black knobs and new counter top that brings a look that's pleasing to the eye. There is plenty of room in this kitchen/dining with space to extend your table or add an island. New drywall, paint, light fixtures and flooring is the theme that flows through the house. Also, new bathroom, vanity, toilet and tub, including tile work. Nine new windows, one is the large picture window, new siding and front door. The living room, enhanced by crown molding has the view of the western sunsets and overlooks the town of Christiana. Three bedrooms with new carpet, each has closet with new doors, in the main bedroom, the closet is lined with cedar. Updated mechanicals include new heat pump/central air, new hot water heater and fresh paint are found in the basement as well as the wood stove and bilco doors with concrete steps to bring in the larger furniture or exercise equipment. Attic is a walk up (found in the entry area closet) and there is certainly possibilities to be considered. The laundry room at the back door entrance will remind the house and owner of it's yester years, with the jalousie windows and original wooden doors.
Within site of the Lancaster County line, this property has the advantage of being central for those going in any direction for work or adventure.
Location
State PA
County Chester
Area West Sadsbury Twp (10336)
Zoning RMD
Rooms
Other Rooms Living Room, Dining Room, Bedroom 2, Bedroom 3, Kitchen, Basement, Bedroom 1, Laundry, Bathroom 1, Attic
Basement Full, Outside Entrance
Main Level Bedrooms 3
Interior
Interior Features Attic, Cedar Closet(s), Combination Kitchen/Dining, Stove - Wood, Upgraded Countertops
Hot Water Electric
Cooling Central A/C
Flooring Engineered Wood, Carpet
Equipment Oven/Range - Electric, Range Hood, Stainless Steel Appliances
Window Features Double Hung,Insulated
Appliance Oven/Range - Electric, Range Hood, Stainless Steel Appliances
Heat Source Electric, Wood
Laundry Main Floor
Exterior
Parking Features Garage - Front Entry
Garage Spaces 3.0
Fence Wire, Board
Water Access N
View Pasture, Scenic Vista
Roof Type Asphalt
Street Surface Concrete
Accessibility None
Road Frontage State
Total Parking Spaces 3
Garage Y
Building
Lot Description Front Yard, Rural
Story 1
Foundation Block
Sewer On Site Septic
Water Well
Architectural Style Ranch/Rambler
Level or Stories 1
Additional Building Above Grade, Below Grade
Structure Type Dry Wall
New Construction N
Schools
Elementary Schools Octorara Primary Lc
Middle Schools Octorara Area
High Schools Octorara Area
School District Octorara Area
Others
Pets Allowed Y
Senior Community No
Tax ID 36-04 -0024
Ownership Fee Simple
SqFt Source Assessor
Acceptable Financing Conventional, Cash
Horse Property N
Listing Terms Conventional, Cash
Financing Conventional,Cash
Special Listing Condition Standard
Pets Allowed Dogs OK, Cats OK
Read Less Info
Want to know what your home might be worth? Contact us for a FREE valuation!

Our team is ready to help you sell your home for the highest possible price ASAP

Bought with Matthew I Gorham • Keller Williams Real Estate -Exton
"My job is to find and attract mastery-based agents to the office, protect the culture, and make sure everyone is happy! "
tyronetoneytherealtor@gmail.com
4221 Forbes Blvd, Suite 240, Lanham, MD, 20706, United States






